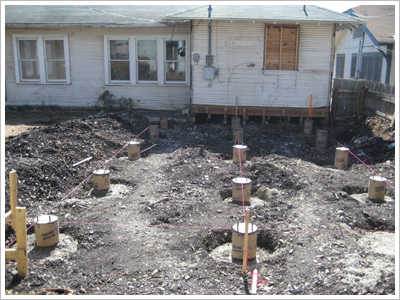I finished the 15 concrete piers today for the 435 s.f. master suite addition. There are 3 rows of 5 with 7 foot spacing. After the bobcat grading I dug 24” holes, 2 feet deep with an auger.
At the bottom of the holes I placed #4 rebar in a tic tac toe pattern, 3 pcs each way. Then I filled the holes up 18” with 4000 psi concrete to make the footing. For the pier I placed 2 more pieces of rebar sticking straight up through 10” sonitubes.
I left these 2 pieces of rebar a little high so the sill beams can lay inside them. Finally I filled the sonitubes with more concrete to complete the pier. I have to reflect for a minute on how easy this is in Texas vs. California which has all the earthquake codes and bureaucratic red tape.
The City of San Antonio only requires an Engineer’s approval letter for the foundation inspection of my building permit, (which I pulled over the counter). He comes out twice, once to inspect the hole depth then secondly after the beams are sitting on the piers.
Try pulling a permit in San Diego. Drop off your plans, wait for months and prepare to jump through some hoops! The framing will start on Monday. Stay tuned.


Your webpage (5 Yards of Concrete & 200 lbs of Rebar Later | Tom Tarrant)does not show up correctly on my iphone – you may want to try and repair look at that 🙂 Victor Swanson
Hey Victor, this whole site is IPad friendly. Iphones load a little differently but we checked both today and seems to be no problem. Thanks for visiting our site, hope you are enjoying all the good older posts!