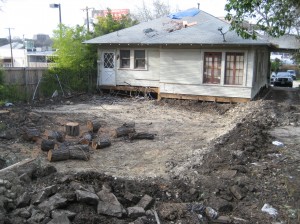With the use of a rented Bobcat this week I put a big dent in the backyard grading over at the Target House to get ready for the footings and piers on my new addition. My lot slopes up towards the back (again, 3rd house in a row) so I have to take away dirt in order to create space for the floor system and crawl space. The addition is 22 feet wide and goes back over 40 feet, I had to go down 3 feet deep on the driveway side so the finished subfloor is above driveway level. Additionally the plans incorporate 3 steps up into the master suite so the structure can stay above grade for drainage and ventilation issues.
I’ve learned that there’s always engineering involved on a project like this, its not as simple as just drawing up a floorplan. One of these days hopefully I’ll get to add onto a house where the backyard actually slopes down so there wont be any digging. A big dead pecan tree was also right in the way and had to go bye-bye. My plans are ready, permits pulled, as soon as I can get these piers finished we can frame up this new 800+ s.f. in no time and put the new roof on.

