Our “Modern Bungalow” is a 3 bedroom, 2.5 bath at close to 1900 s.f. Downstairs the kitchen, living and dining rooms are linked to create an open and continuous public space where guests can roam freely and have easy access to bathroom facilities under the staircase and enjoy fluid movement between indoor and outdoor living spaces via the 8′ x 9′ wide sliding rear patio doors.
Light and vertical space make any room feel larger so with the 10′ ceilings downstairs and abundance of morning and afternoon light, the space should feel very comfortable. The facade is an edgy blend of traditional Craftsman Bungalow style with a Modern influence. The balloon framing for the escalating staircase windows on the driveway side creates a fun and whimsical touch for this hip and eclectic neighborhood.
The 2-car garage is over-sized and attached to the house with an adjoining mud room/utility room with full size connections and the HVAC closet. All private spaces are nicely separated upstairs with an open gallery at the top of the staircase, 2 secondary gracious sized bedrooms and shared hall bath.
The large master suite above the garage has a bonus sitting area and secondary set of stacked washer/dryer connections and then steps down into the bedroom to allow higher vaulted bedroom ceilings. This East-facing master retreat will get great morning light and has a walk-in closet and contemporary master spa retreat with dual vanities, water closet and a wet room feature which includes the stand-up shower and spa tub not separated by a divider wall, behind frame-less glass doors and with casement windows looking down into the canyon.
2 x 6 exterior wall construction with upgraded R19 insulation for energy efficiency, Electric car charger pre-wire in garage. Follow along to see how this unique custom home in San Diego turns out. We also buy houses in San Diego.
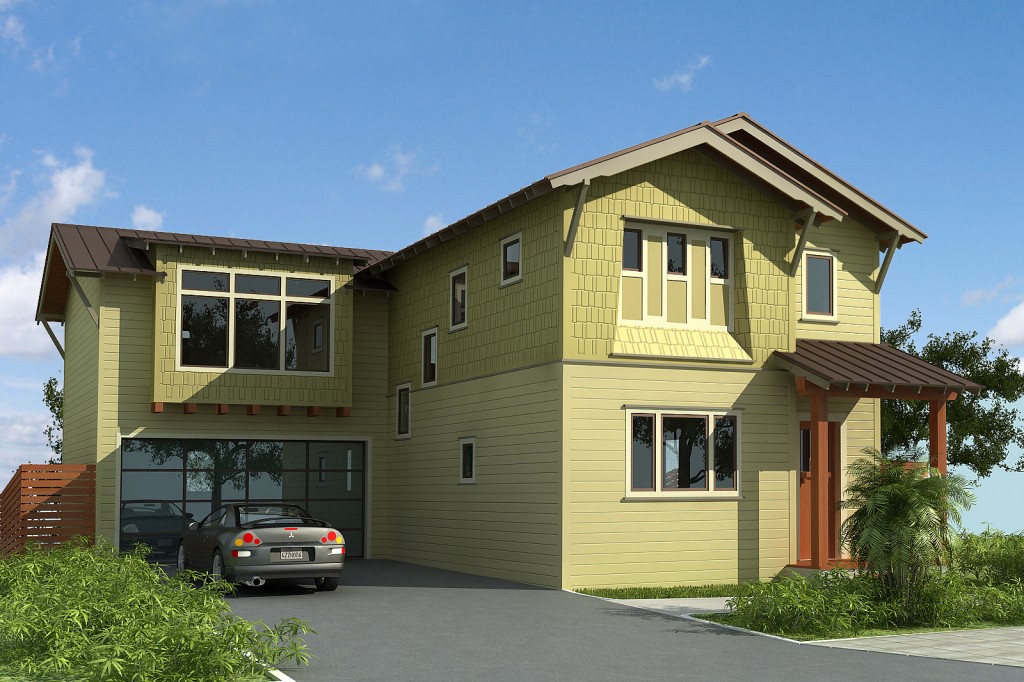 |
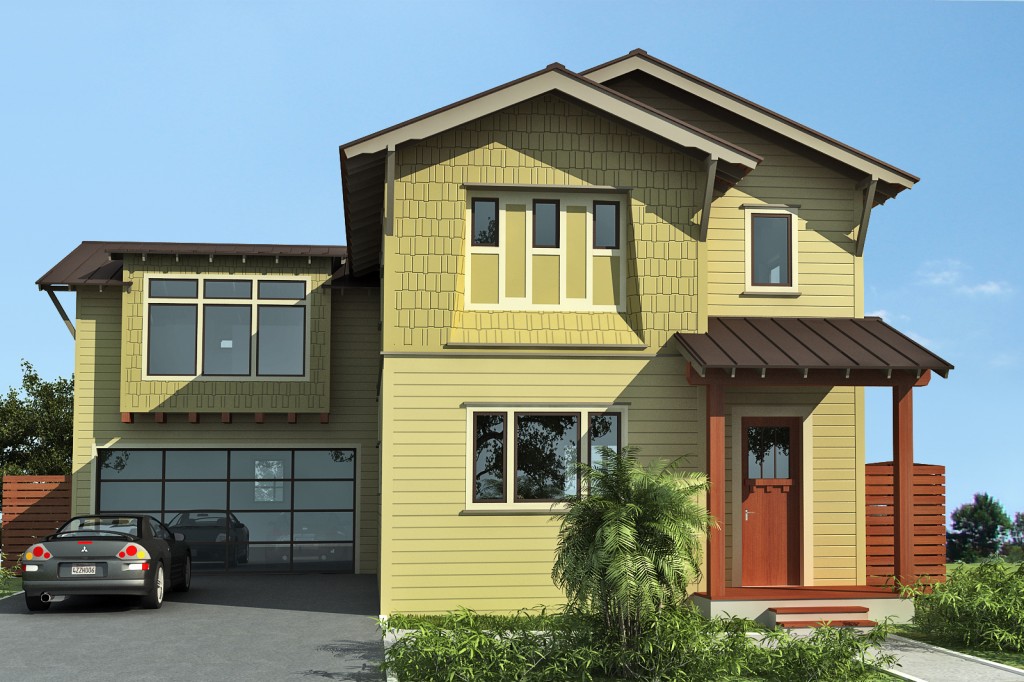 |
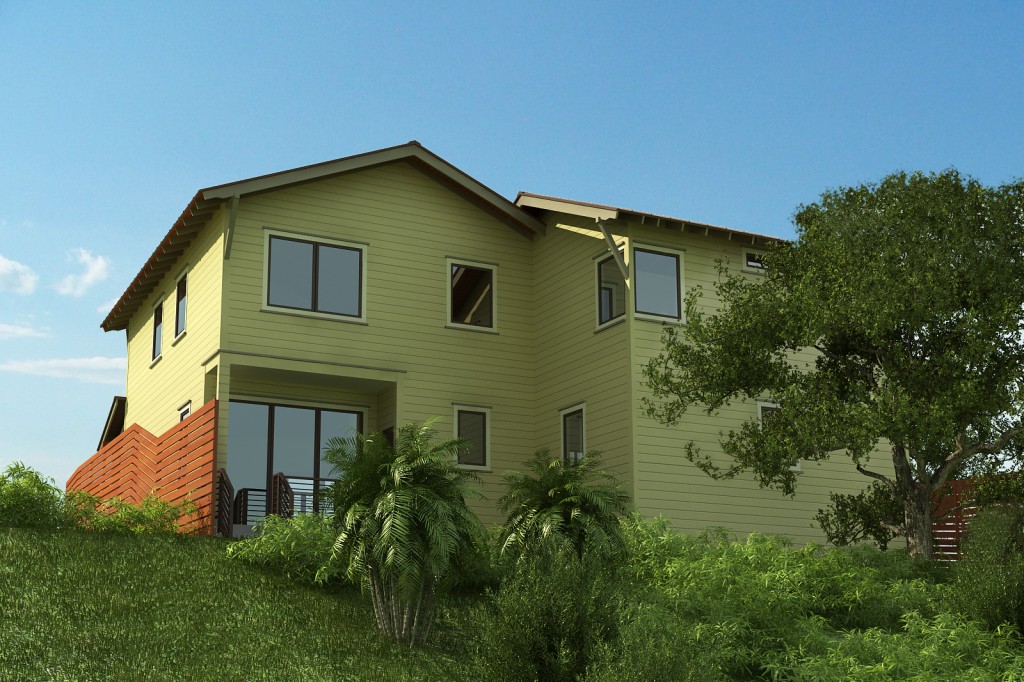 |
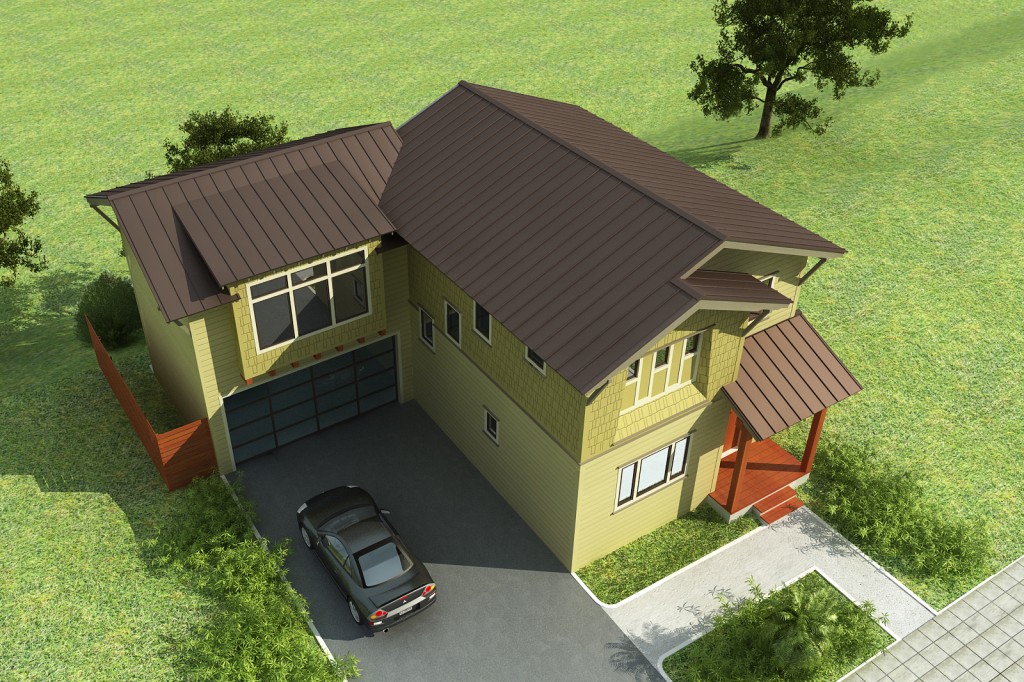 |
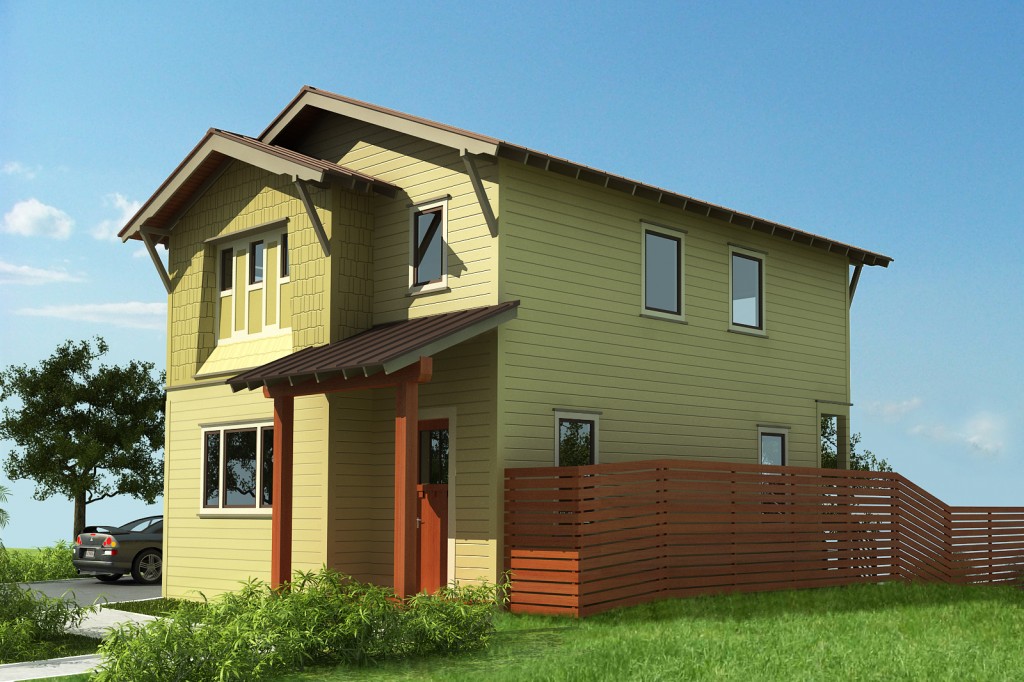 |
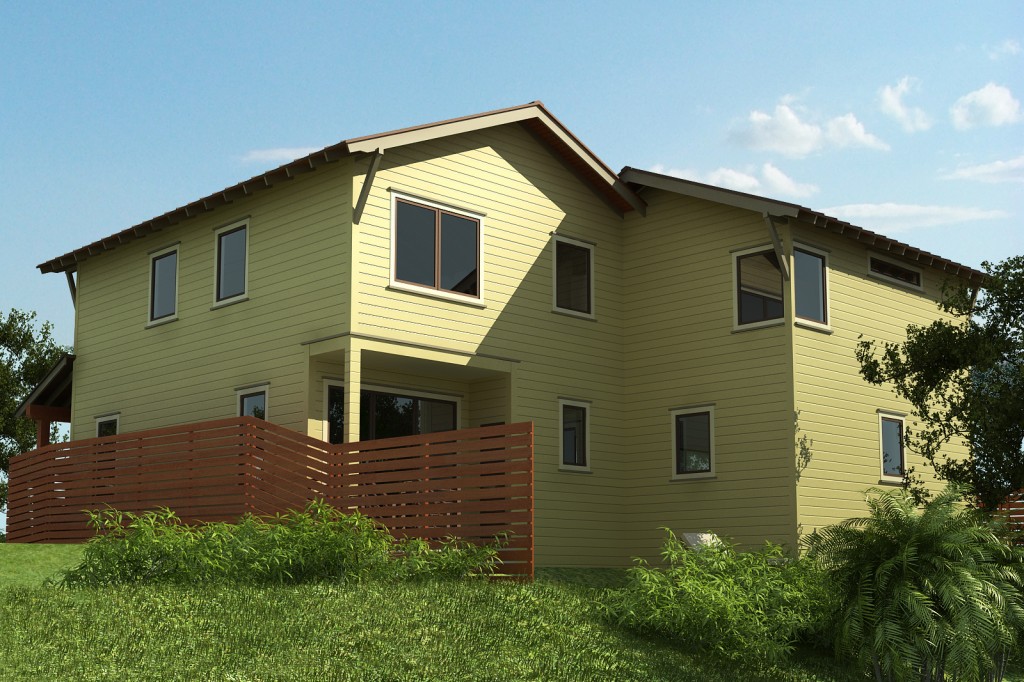 |
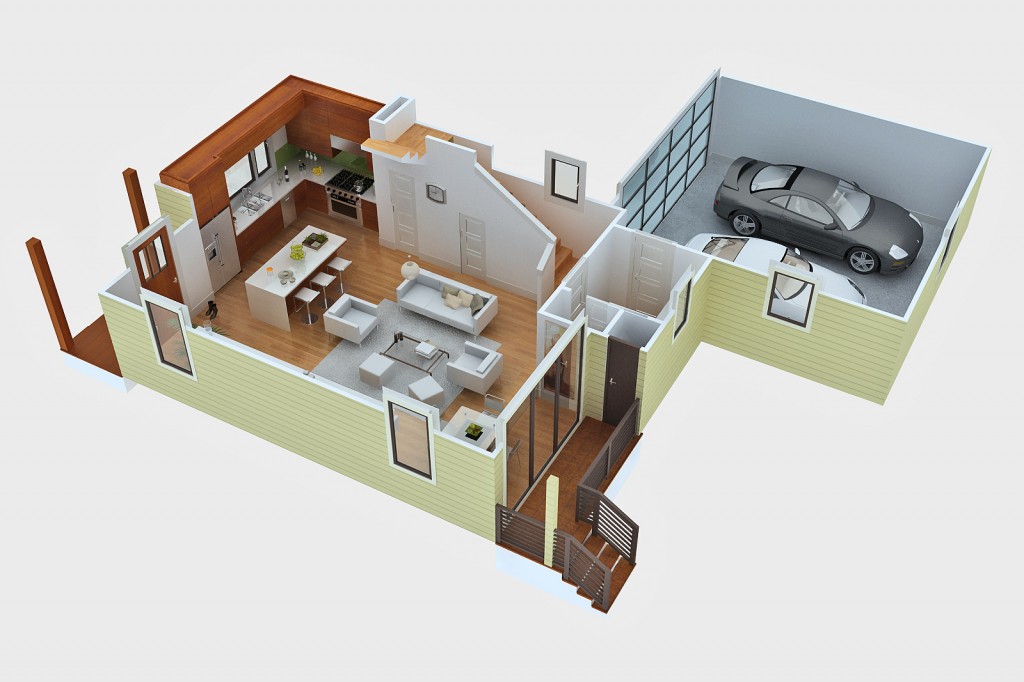 |
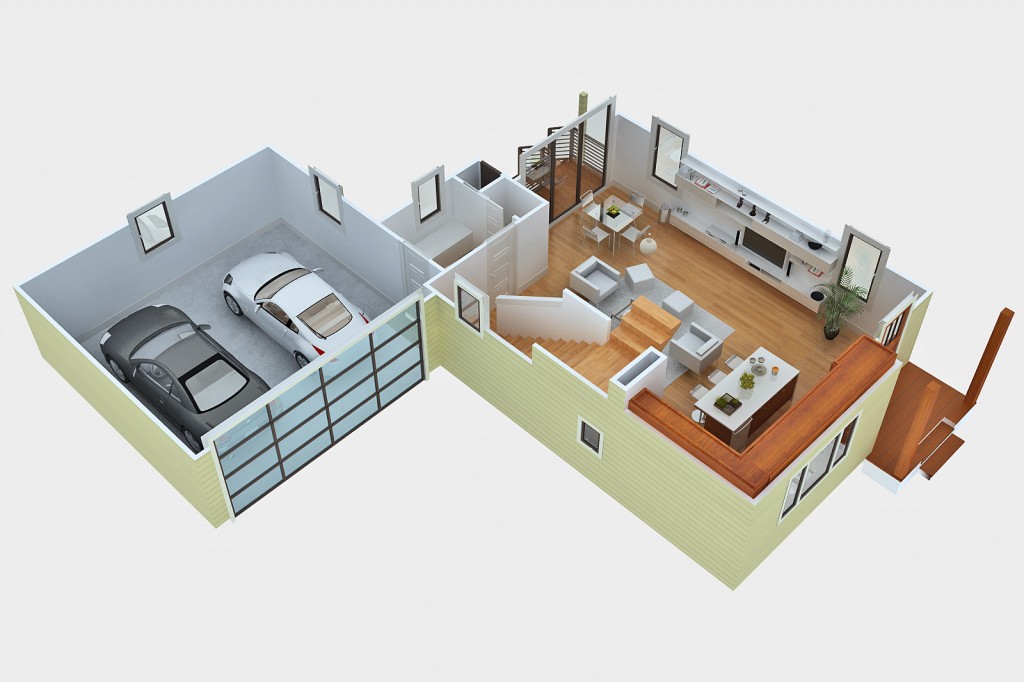 |
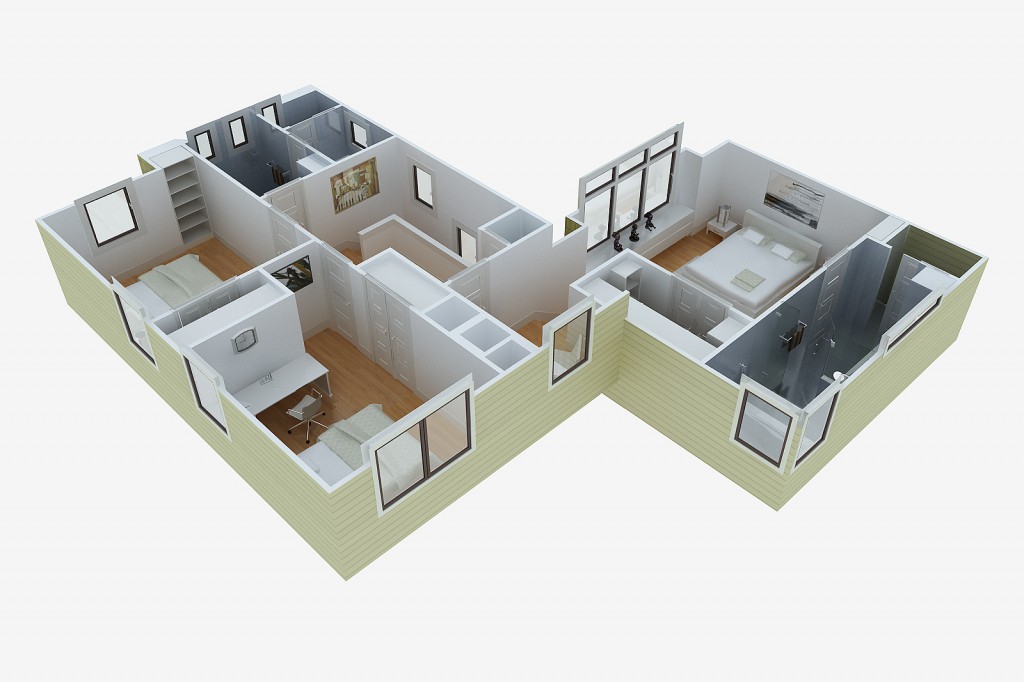 _ _ |
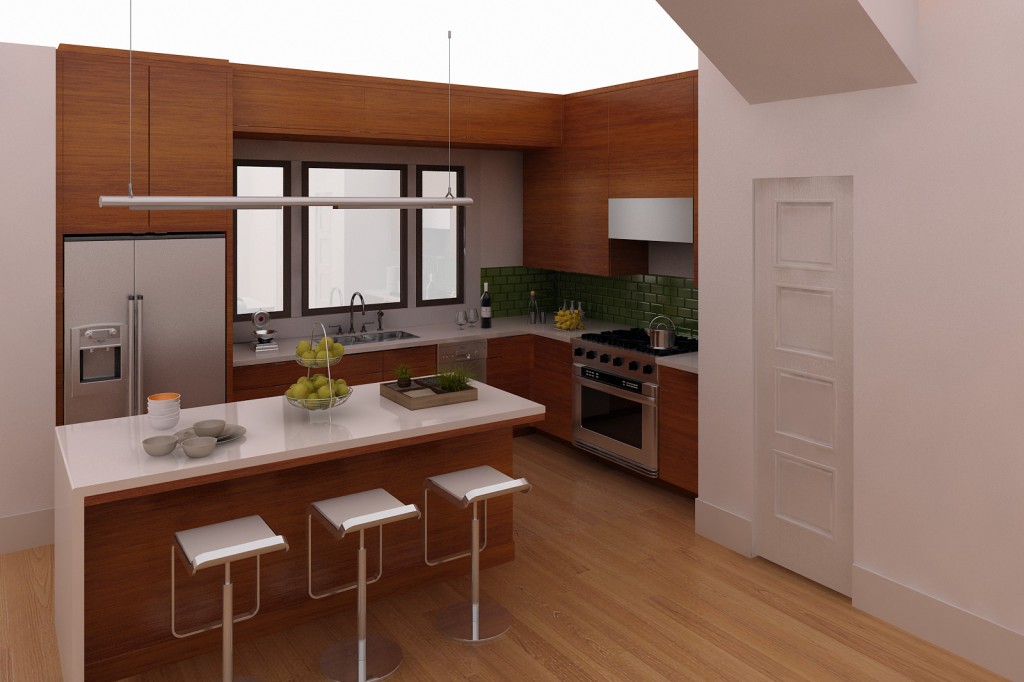 _ _ |
