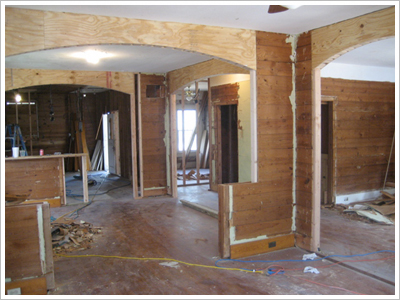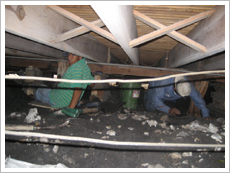Here’s how the new floorplan is playing out after our drastic changes. As you can see we’ve opened up 4 main walls with dramatic arches. It has really given the home a more functional layout and brings in a lot more light.
We also got started on the foundation repair which is always 2nd on our list to do after demo. It was important on this project to get everything level before we even start the room addition and it needs to be lifted 3 inches in some areas. The house sits on 38 cedar posts, these posts are actually trunks of cedar trees which is common in this part of Texas.
Each post is 5 feet tall, 3 feet of which is buried in the ground sitting on a concrete pad. Cedar is naturally resistant to termites, however, after 85 years and possible drainage problems the cedar gets rotten as you can see in the above photo.
In order for us to level the house, we are replacing all 38 posts. We had 4 workers under the house digging the holes to pull out the rotten posts. How would you like to have to crawl under the house with only a damp dark 24 inches of clearance and dig 38 3-foot deep holes? These guys are rad.



how long did it take them to dig out the posts?
I think they did it in 2 days. The contractor pays them per hole to ensure they dont crawl up in a corner under there and take a siesta. It looks bad for you and I but imaging the old houses that are wet underneath or have flea infestations..this one was fairly dry.