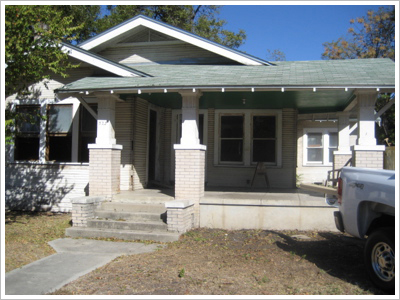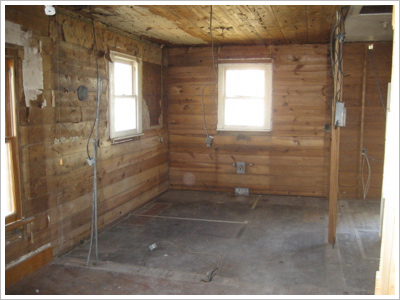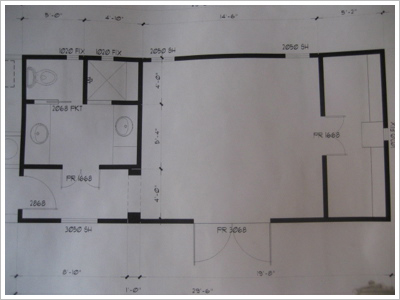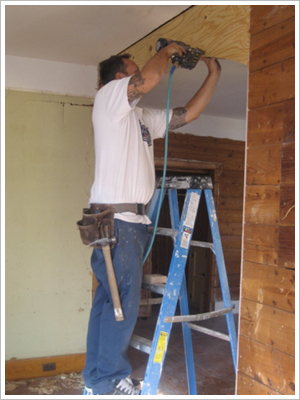We started the rehab on our next project “The Hat Trick House” this past Tuesday. It’s one block over from the two bungalow houses we sold this summer. It took two days with 3 helpers to do all the demolition and we filled two 30-yard roll off dumpsters in the process.
I ripped the kitchen and bath down to the studs and took off the paneling throughout the rest of the house. There was no drywall under the paneling so we have a lot to replace. The house also had vinyl siding that was installed over the original waterfall wood siding.
I ripped all this off already as well to reveal the historically correct appearance. I got lucky as the condition of the wood underneath was o.k. I also cut down the loquat trees blocking the cool front porch; we have some great features here to show off with this old craftsman bungalow so you need to be able to see them.
You can’t sell a house if you can’t see it, right?
The house is originally a 2 bedroom, 1 bath with 1450 square feet. There is a bonus sunroom off the master but you can’t technically call it a bedroom since you have to access it through the master.
I designed a completely new floor plan to bring this grand old lady current and get us top dollar on the resale. We are closing off one of the two front doors and will now be using the front bedroom as an entrance and study.
I’ll open the wall between this room and the living room to give more space to the front of the house. I am also opening the wall between the kitchen and dining room and adding a hallway to access the sun room in order to take it as a third bedroom.
For the middle bath I am relocating the doorway around the corner so it’s not visible from the dining room since I am also opening the wall to the main hallway. There is an original room off the kitchen called the milk run, it is a narrow hallway used in the old days for the milkman to leave your milk and eggs inside your house without entering the kitchen.
It’s common to find these interior hallways in older homes from the 1920’s and 1930’s. It’s basically a waste of space and this area will be added to enlarge the kitchen. With the new huge kitchen size I’ve designed a laundry room on the back wall that will be 36 square feet. My wife and I also designed a 435 square feet master suite off the back of the house including new second bathroom with dual vanities, water closet and shower.
The master bedroom will measure 13×15 feet and have French doors leading to a new deck in the backyard similar to the last house. A huge 60 s.f. walk in closet is also in my plans at the back of the new addition. I’ll be matching the original siding to the rest of the house, as this “waterfall” is still available and called #117 siding.
We are entering uncharted waters here by adding square footage to a flip. Usually we only work with the existing footprint and maybe open some walls or raise ceilings at the most. This neighborhood is fetching around $150/s.f. and I can build the addition for around $50/s.f. so adding this master suite should pay off.
We are having a lot of fun given the opportunity to design our own master suite addition. Here’s what my new floor plan design will look like after the complete reconfiguration and added master suite.
Friday I got started with opening some of the walls for the floor plan changes. Since the ceilings are 9’ I am raising the headers up as far as possible to the top plate and adding arches.




