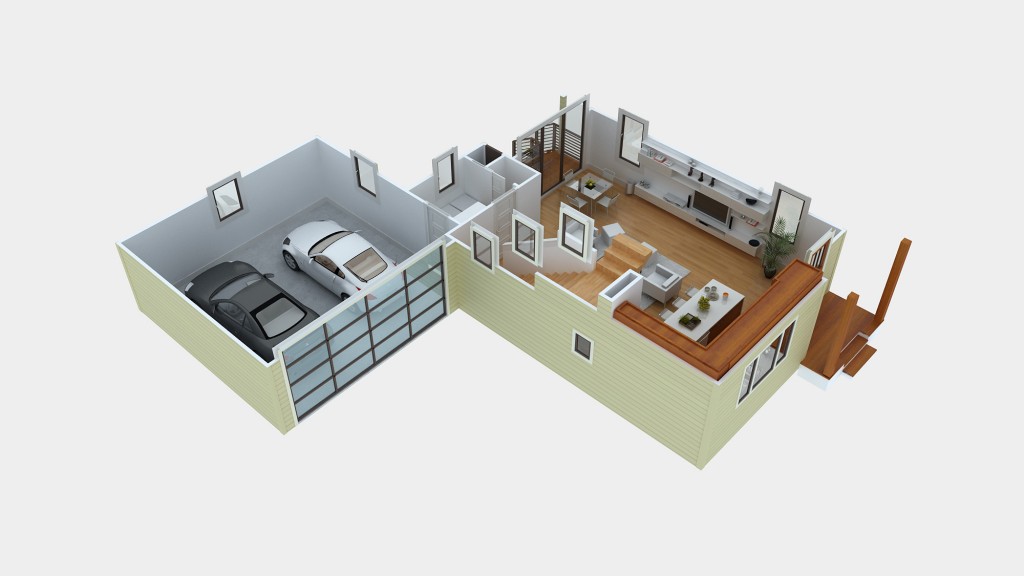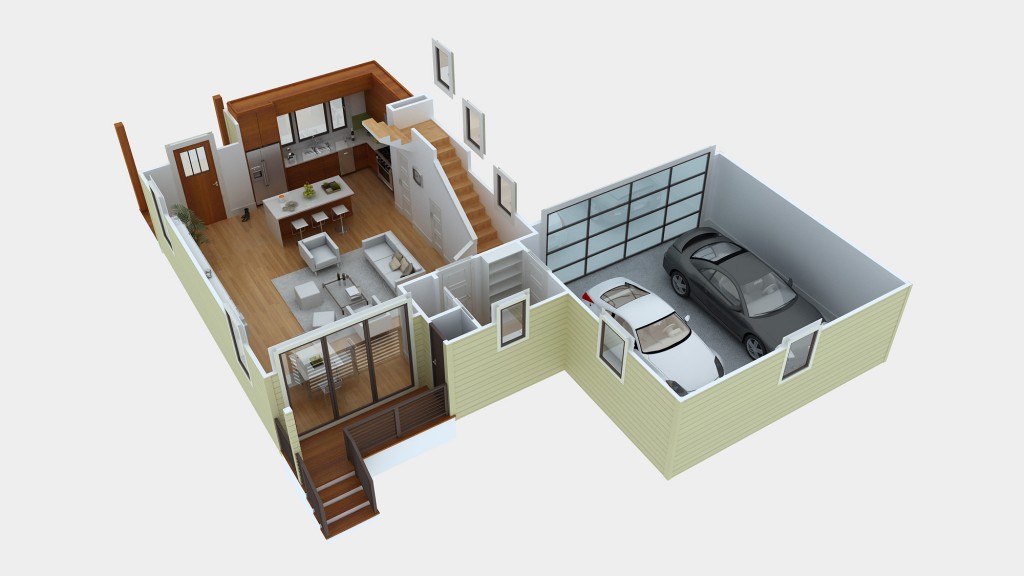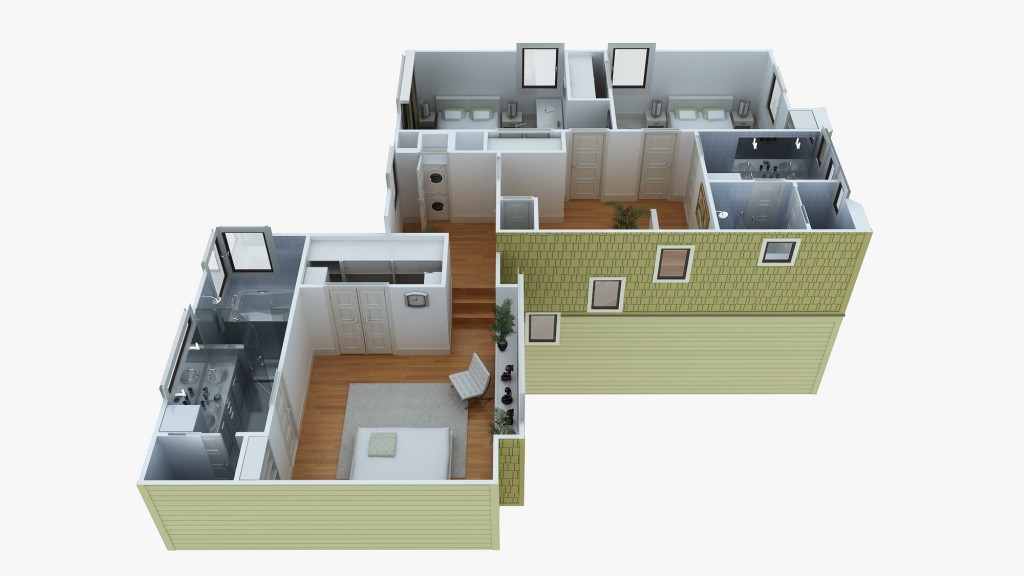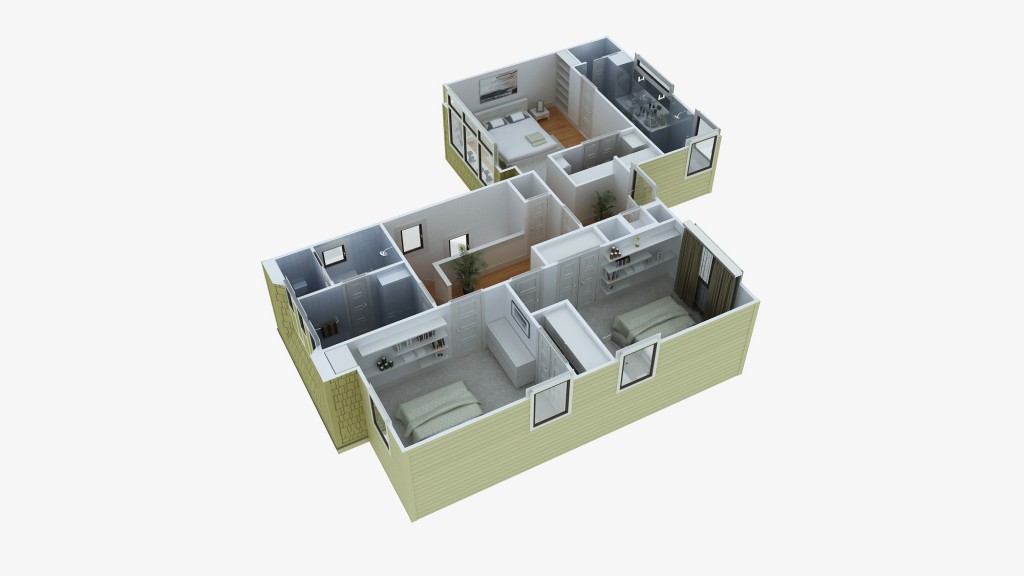Here’s my South Park floor plans modeled in 3D. Make sure and click on the pics to zoom in and take a look around, make yourself at home! This custom house is being built in the San Diego neighborhood of South Park by Green Button Homes. Nothing like this has been done in the area, we are San Diego’s cutting edge design/build general contractor!




SICK!
Hello Tom, I ran into your blog, and it’s very impressive. Thanks for documenting everything so well!
This plan is very impressive, you fit a lot of things into a small area.
Good times! Looks like a fun project!
Very cool!
You know, it’s amazing more people don’t use software modeling like this to build homes.
Hi Tom,
Looks great! Love the 3D look. I am an electrical Contractor and deal with small to larger homes. We install smart homes switching and automation. Just wondering if that is something that interests you?
Let me know.
Andy GB Electric
Aslam and Tj, thanks man. I think it’s going to really shine with the 10 foot ceilings. I cant wait to get it framed up, it has been quite challenging getting decent square footage out of this lot thats big enough for us.
Andy, I am set for an electrician but thanks for offering! I’ll be doing some fun stuff like LED cans and Title 24 compliance but exotic switching for such a small space isn’t in the budget.
A wee question (pun intended).
In the hallway bathroom, do you need to enter the bathroom and pass through the shower area before you reach the toilet? Three doorways? Or am I just missing something on the renderings.
I can’t tell you how many times I’ve blown the renderings up, turned them around, and twisted my head sideways trying to figure this out.
Great question pun!
Yes, you see it correctly as designed and its all in the name of function. The idea here is that this bathroom is shared by 2 upstairs bedrooms so might need multiple simultaneous users. Have you ever had to wait for someone to get out of the shower to brush your teeth? This is why there is a separation for these two spaces. The toilet is in a “water closet” which is a common luxury feature in new construction and larger homes. Here again, if one child is taking a bath the other can still use the toilet in privacy.
Thanks for the answer Tom, I still can’t see it so I’ll have to wait for you to build it!
From the drawings it looks (to me) like the only way into the WC is going through the sink area and then going through the shower area too. As I said, I’ll wait for you to build it, I’m sure it will make more sense to me then. You have a great eye and design sense so I’ll try to be patient. 😀
I like it, wonderful work.
tom is right, the separate toilet enclosure within the bathroom is a common feature in higher end homes. personally i feel its a bit frivolous but that is the definition of luxury.
Hi Tom! What software app did you use to make your 3d renderings? I was looking for software with an easy learning curve to try to make a rendering of my house and test out different fence and paint color options. Thanks.
Nevermind my question… I see you posted it in your other post. Thanks!
Hey Kim, Ive seen some guys bring a picture of their house in Photoshop and simply draw on top of it. You can get a free trial of Photoshop online too.