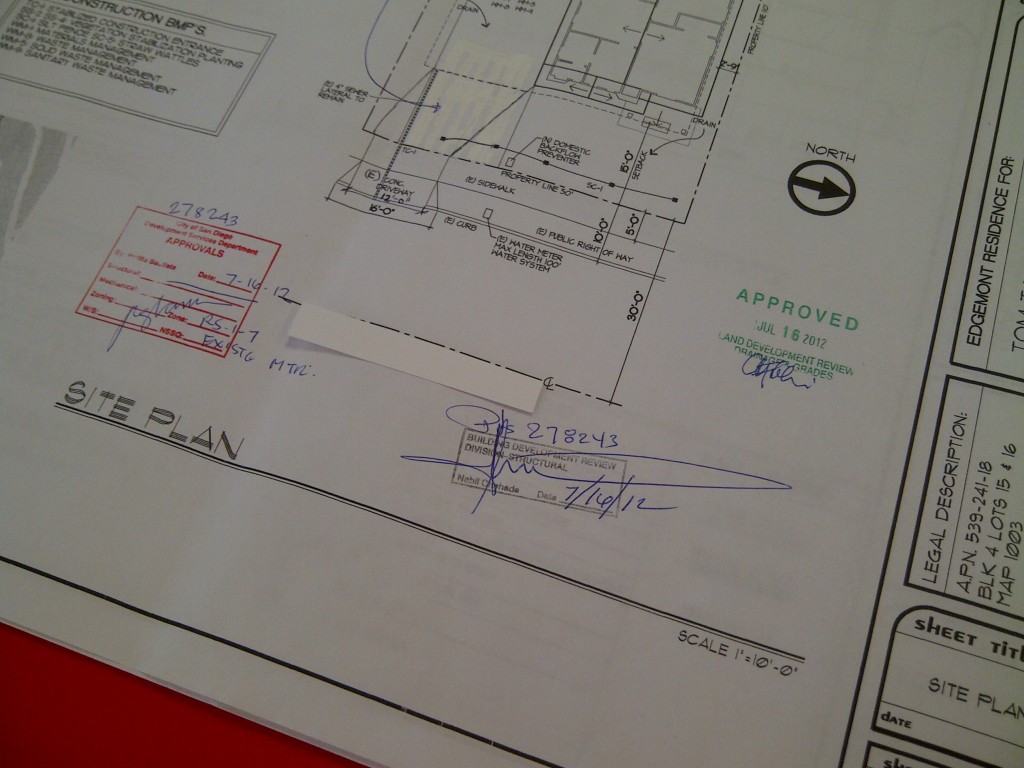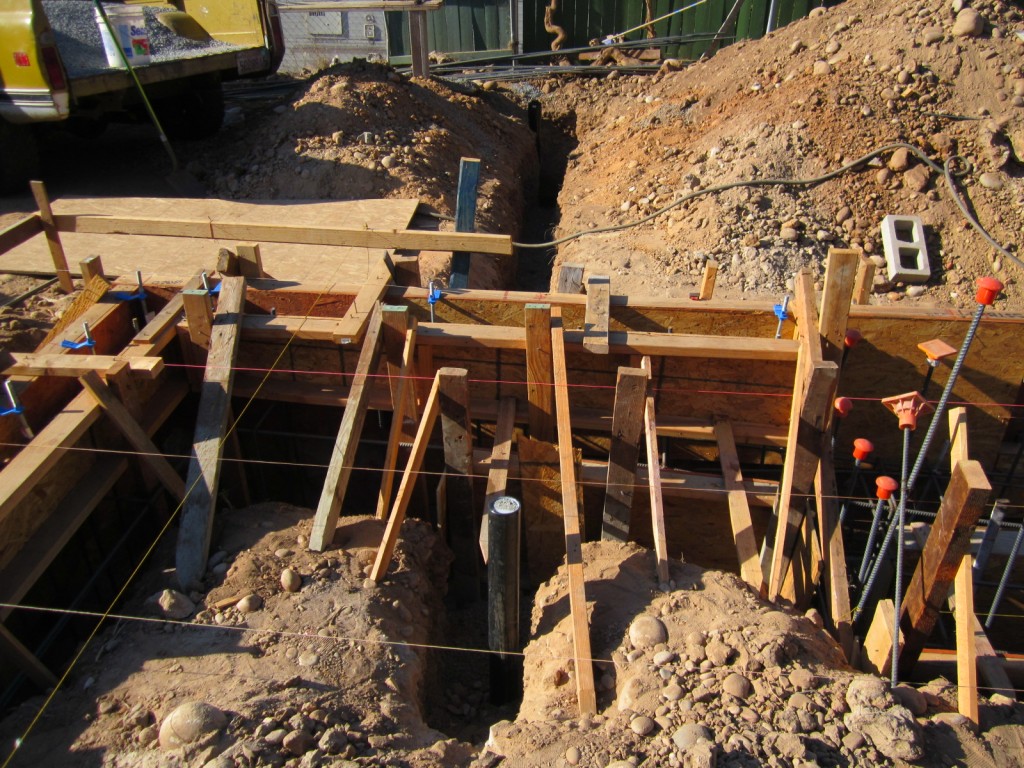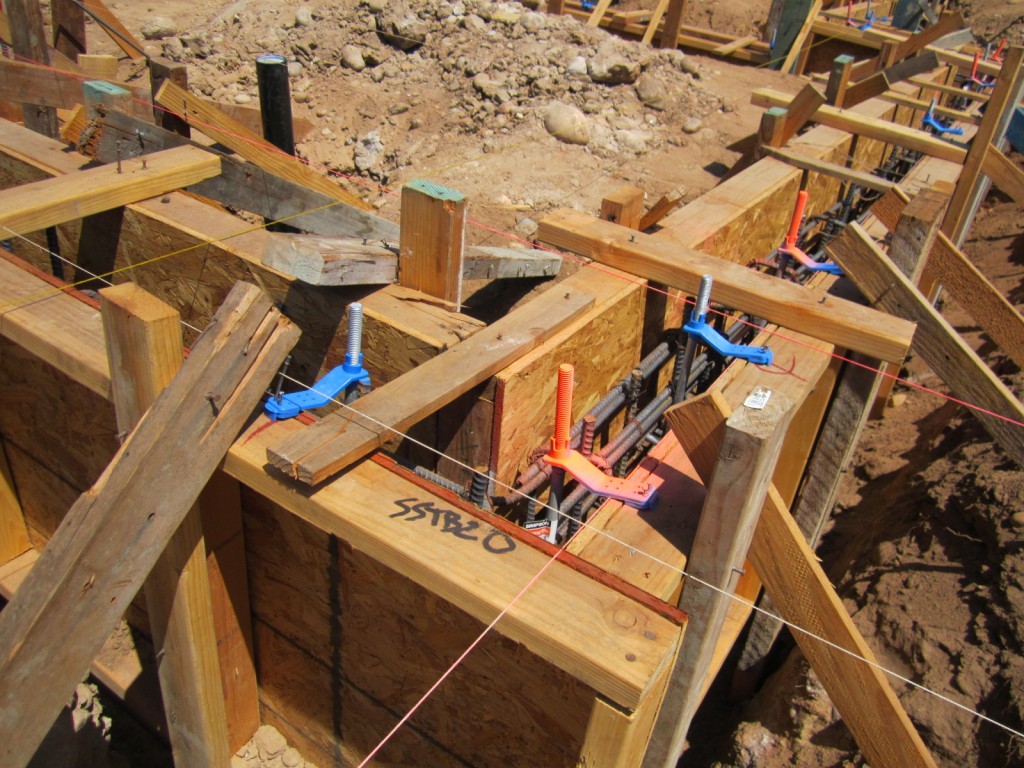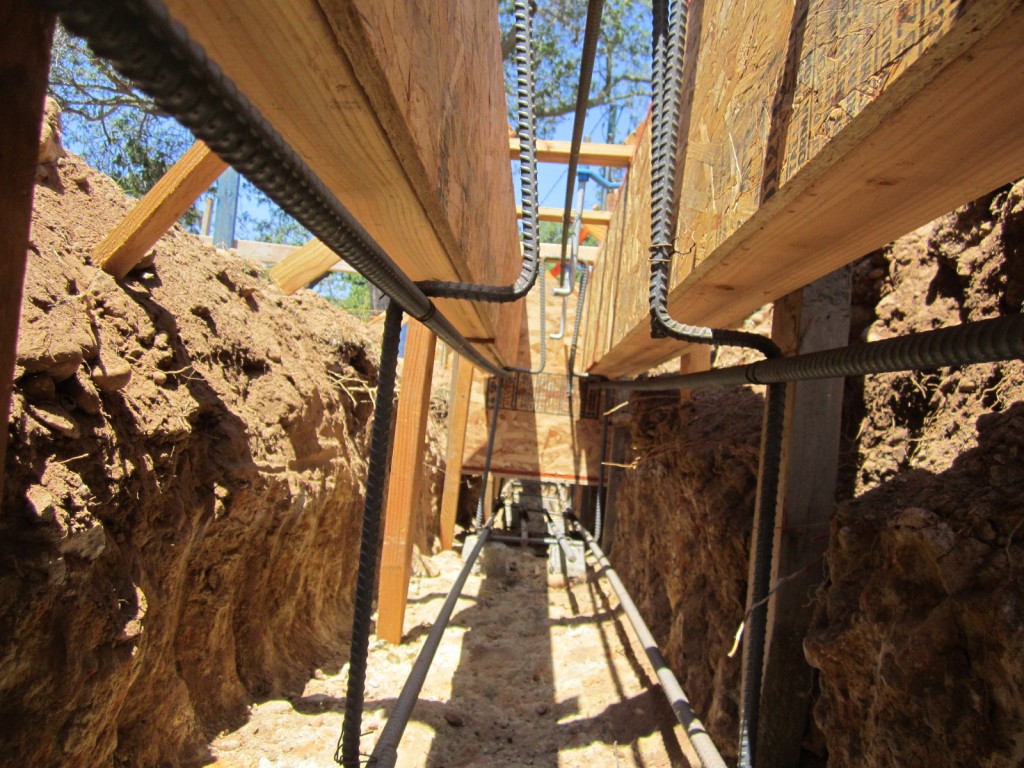This Monday, July 16, I finally got approval stamps on my plans. As you might remember I had a huge setback and changed the whole house design around and had to start over. In this go round, it only took 2 rounds of changes on the new plans. I paid an extra $1500 bucks for the expedite plan check which guarantee’s a 8 business day turn-around. Had I not coughed up this extra fee it would take a month to get through the structural department because they are so backed up. There were a lot of minor changes to the plans that the City asked for, these requests are called “cycle issues.” Once you change your plans to reflect their instructions, then you go down and resubmit which means basically drop them off for another 8 business days. So I waited the first 8 days, changed them once and dropped them back off, waited another 8 business days and then we were so close that they allowed us to go “over the counter” which means that you make appointments with the structural, engineering and combined review departments and show that you’ve made the changes and they stamp them on the spot. Its pretty interesting and way different than a remodel or room addition.
Everyone has been asking about the crazy fees they gouge you for here in California. Its no secret the City is almost bankrupt but I know I did my part this week when we paid for the permit fee. Yes folks, its $3.20/sf Just for the School District impact fees. They figure you are adding more kids to the neighborhood I guess. I could have got a credit for the 880 s.f. old structure that was torn down but only if it was occupied 2 of the previous 3 years before demo and if the new development commences within 4 years from the demo date. Unfortunately my lot had a house that was torn down in 2005. Total permit fees with plan check and impact fees for this 1850 s.f. home were $24,956.00 or $13.48 /sf. The City of San Diego put a value on this project of $237,747.00 to calculate their fees, not sure how they got this number but it comes to $128.51/s.f. Maybe its the average that most people would pay to build it. Permit fees would have been even higher had I not already had the water meter and sewer lateral so I guess I cant complain. I think these fees are a bit excessive, no wonder nobody is building new homes in California. They tacked on an extra $1,000 Recycling Deposit also, if I show them receipts from the landfill and prove that I recycled at least 50% of the construction mess, I get it back. FYI, The school impact fees also apply for any room addition over 499 s.f. in San Diego in case you are considering remodeling.
So you are probably wondering why I started working on the foundation before I had stamps, in theory you are not suppose to, but I felt confident enough after seeing the first request for changes that there were no gray areas with the City with regards to the footprint, setbacks or structural. After all, we only dug trenches and made forms but you’re really not suppose to start. I gained 3 weeks by taking the chance but was nervous the whole time someone would complain.
I had 2 inspections this week, the first was for the plumbing underground, this is the sewer lateral that brings 2 waste lines into the structure. You have to run the ABS through the footing, sleeve-ing and wrapping it. The trenches were dug and I laid the waste lines in pea gravel.
The big inspection was the foundation footing inspection, I passed it today. The inspector verified that all rebar placement and sizing is per plans and that the important Simpson hold down hardware is the right size and in the right location. We used 4,040 linear feet of rebar for this foundation. Rebar and wood forming materials came to around $4,500.00. I’m all clear now for the first concrete pour for the footings and stem wall, I have 30+ yards of 3000 psi 3/4″ “big rock” coming tomorrow so we are officially off to the races!





WOOF! Those fees are outrageous.
oh yea TJ. Pretty insane. Would have been over 30k if there was never a house on the lot.
Tom,
I gotta give you credit, you handle those fees and issues with the city rather well. Most of us don’t have the patience for that.
Jason
24k isn’t actually too bad, you probably saved another 20k by having existing meter and sewer. In Lakeside, just the fee for a new 5/8″ water meter is $7,554.
Hey Jakob. I believe it. It’s such a rip off. Big bloated government. Our permit fees are probably going to some retired employee pension at 150 percent of what they used to make.
You poured the footing and the stemwall in one shot? Those 2×4 stakes came out…no prob?
yea. took out wet, most stakes didn’t go down into footing, we mostly used knee braces so stem wall form didn’t blow out. As concrete starts to dry start wiggling them out. Kinda tricky. We even bust forms off while still green sometimes but didnt do it on this one.