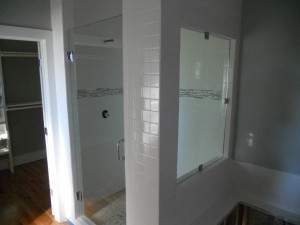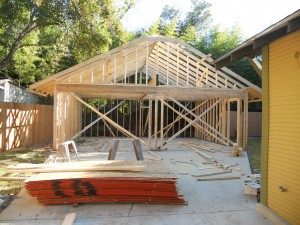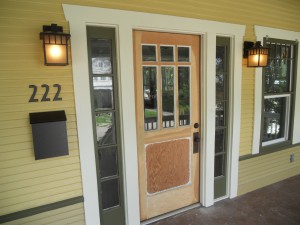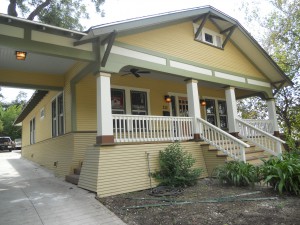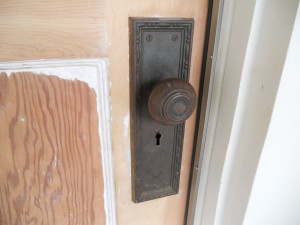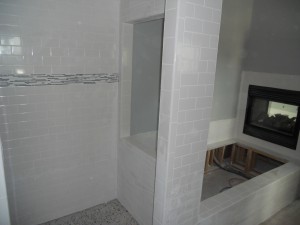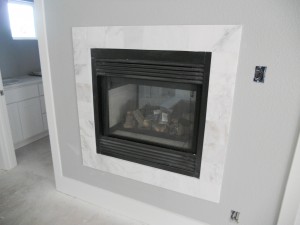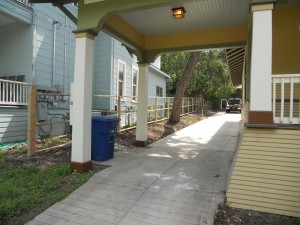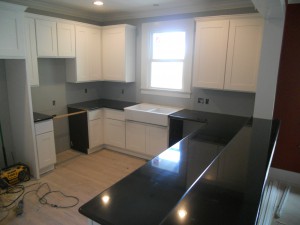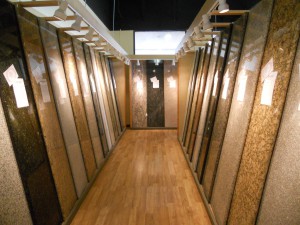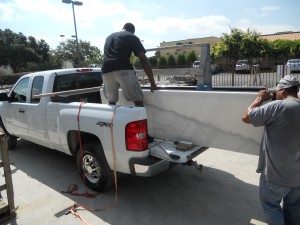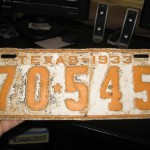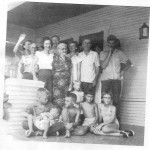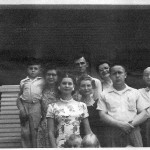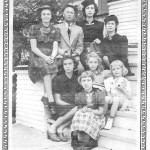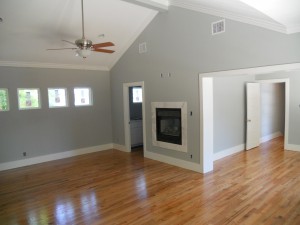
30% Of Americans Won’t Park In Here
We ended up going with Golden Pecan floor stain after trying about 8 different stain color samples. After applying the stain we used 2 coats of semi gloss polyurethane (buffing between coats) and mixed in a little Colonial Maple color to tint it even more. I’m really happy with the way they came out, only new wood can look like this so I’m sure the future owner will appreciate it. In the original part of the house the floors are almost 100 years old so they aren’t this perfect of course but a little distress look is appropriate due to the style house and age. As I was saying before I didn’t want to stain the whole house dark just to hide a few imperfections up front and not get to appreciate all this new red oak in the addition.
Here’s a sneak peek at the master bath. As you can see the glass company showed up this week between floor coats and installed the custom frame-less glass for the shower. The door is 7 feet high with chrome hardware that matches the other interior doors, I always design them a little higher than the shower-head. The fixed glass picture window is suspended in the tile opening with more beautiful chrome hardware. Most builders put the clamps on either the tops or sides but I did something a little different by having 1 clamp on all 4 sides. This custom frame-less glass ran $1300.00 installed. My plumber is coming this week to set the spa tub and fixtures, with my last contractor I would have done this myself but the new plumber doesn’t want me to touch anything so he can give the future homeowner a 2-year warranty, cool with me, less work. Check out how the new wood even runs through the bathroom and into the walk-in closet, this is a killer upscale look and blows away any kind of floor tile I could have used.
I recently heard that 30% of Americans (myself included) don’t park in their garages, they only use them to store junk turning them into basically a drive-in closet. In California people have alot of pride in their cars, detailing businesses flourish with customers paying hundreds of dollars for hand waxing but then again it never rains so it makes sense to keep your car clean. Here in San Antonio we get an average rainfall of about 32 inches compared to 9 in San Diego. Even after a rain you’ll still see puddles a week later because the streets are so bad. With all this rain you’d think that garages would be hugely popular here. It’s not the case however, people would rather enclose their garages for more living space because they don’t go outside anyway as it’s too hot and humid. Plus, their car is going to stay dirty anyway, garage or not, because of the weather and the street conditions.
So, why the hell did I build this garage you’re asking? Our project is going to be priced around the $400k mark in a city where average home proices are around $150k. Theres an unspoken rule that if you are paying $400k in San Antonio you better get a garage. Even if the locals don’t appreciate them most of our buyers are moving in from other states and telling their realtor to do searches for 3/2/2’s so we dont want to miss any potential customers. Once they get used to the SA way of life I’m sure they’ll stop parking in there, their car will be filthy and it’ll be full of crap. Either way these historic houses don’t have much storage so it’ll get used. I designed the 500 s.f. garage to look historic and match the house architecture. I’ll be using “T117 House Siding” again and I’ve left the rafter tails open, included huge 28″ overhanging eves and even a clipped gable roof. There will be a vent under the gable and of course I’ll multi-color it as well to match the house.

