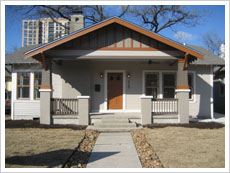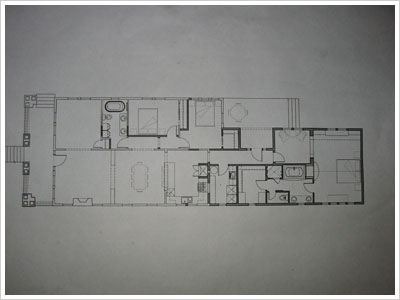The Neighbor’s House is basically done now minus some small touch ups but we’ve been plagued with more bad weather so it’s dragging on. You can see the before and after is really dramatic and I am really looking forward to getting it on the market. I got an automatic driveway gate installed last week as well and boy is it sweet! This week I passed all my final inspections so all that’s left now is to have the gas company come out and install the new meter. Since the line will be underground I foresee a little touch up in the backyard after they are done. We’ll hopefully be staging the house at the end of this week and getting started shooting pictures for our marketing. One neighbor mentioned they want the house for 350k but I think we are going to test the waters a little higher for a few months since we are heading into the best time of year to sell a house. After all, it is a 2 on 1 so if we can find the right buyer that needs the extra apartment in the back then they’ll pay a premium for this house. I’ve spent all my time this week remodeling the rear unit with a full new “basic” kitchen, drywall patching, texture and complete interior paint. It’s really been a decrescendo to go from the cool main house to this garage apartment rehab but its all gotta be good. We have a lot of value here with this rear unit and its presence will be why we get a higher price yet still than we got for the house next door.
Last week our website was featured on Jim The Realtor’s blog, www.bubbleinfo.com. For those of you looking for a great housing market blog for San Diego, Jim Klinge’s is the best one out there. He brings you unbiased front line info on what’s happening in So Cal with no typical Realtor spin so we follow it religiously. He’s one of the top agents in S.D. and has also been featured on ABC Nightline and in the LA Times so getting a spotlight by him was really an honor. If you are looking for investment property in San Diego give him and his team a call.
We’ve been working closely with our architect also on plans for the Target House. We are doing some cool new things so I am really excited to get over there full time after our current house is on the market. There will be major floor plan changes since I gut the entire house and have that option. I am taking the front bedroom and opening up the space to add it onto the living room similar to what I did on Hat Trick. We’ve gone through several changes on the new addition but now I think I’ve got it nailed down as it includes all the things I wanted for our remodel: vaulted master suite with master bath, walk-in closet, food pantry, inside utility area, dual vanities, spa tub, shower, water closet and last but not least a double-sided fireplace between master bedroom and Jacuzzi tub! It’s going to be sick, can’t wait to frame this puppy up!


