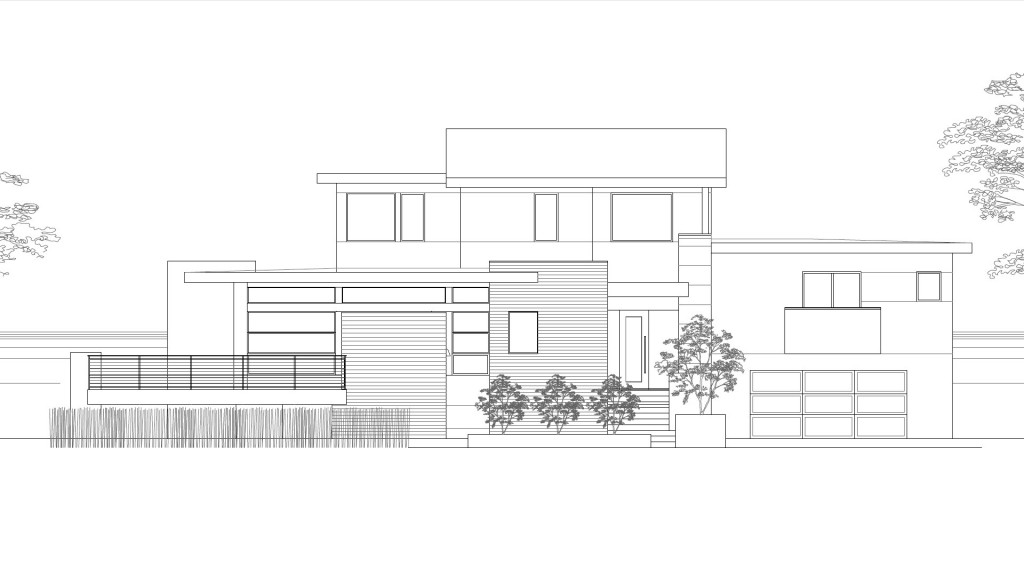Here’s a glimpse at the front elevation of the modern Carlsbad new construction house we have in the works. It’s a 4/3 at roughly 4000 total square feet. I’m real happy with the design.. its got clean lines, big horizontal planes and heavy overhangs. More design detail to come as well as some 3D modeling so you can get a feel for the floorplan. The Carlsbad permitting process wont be a quick process, we are now only working towards Coastal Development Approval and then we get to submit the detailed house plans. Completion date in 2014.
(619) 438-0234
tom@greenbuttonhomes.com


Good luck Tom!
I’m pretty excited to watch this one develop.
Price point? Looks great!
Sick!!!
Diggin’ the flat & gable combo. Ya never disappoint, Mr. Tarrant. #IfYouBuildItTheyWillCome
cant wait
That’ll be one big house. Looking forward to the progress.
Looking forward to seeing progress pictures. I’m sure you will create a masterpiece
Nice. Did the county fight you as much as you anticipated? you predicted 6 months before shovel would hit the dirt right?
Kareem, not even getting close yet, just working on Coastal Development Approval and associated Permit. Thanks everyone, pretty excited to build this one. Wait til you see it in 3D!
Wow Tom, you’re one busy guy! Judging from that other beauty you built, this one should be quite a showpiece. Simply admire your talent. And gumption!
Thanks Jude! This Carlsbad house is going to be the next level for me. Always up for a good challenge! Love that word gumption!
Hi Tom,
I reached out to you through Jim the Realtors blog 6 months or so ago and mentioned old Carlsbad. When you are ready to post more info we look forward to seeing it, location etc.
Cheers
doughboy from Carlsbad