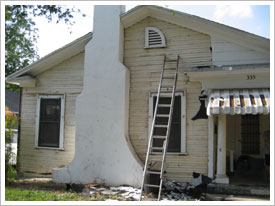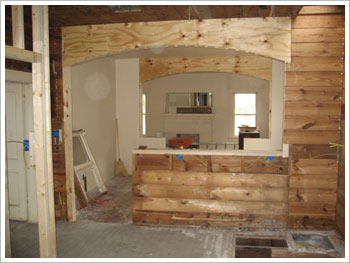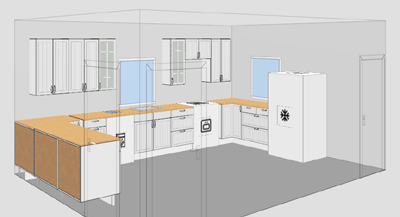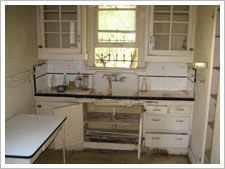
by Tom | May 7, 2008 | Craftsman Bungalow, Demolition, Framing, Siding

We had a good first week. Outside I trimmed up the landscaping so you can actually see the house now and also removed all the asbestos siding to expose the original waterfall siding.
Inside we took care of all the demo which included a complete kitchen and bath gut as well as a makeshift rear addition that was on the back of the house. We filled up a dumpster and a half with all of that.
Upon tearing out the kitchen cabinets we discovered what the horrible smell was that we had originally thought might be a dead rat in the wall…there were dead raccoons above the cabinets as well as in the attic.
After the demo we tackled the foundation. Since there was a previous foundation job done on the house which included 45 concrete piers we only had to use steel shims to lift it 2″ max in some areas.

All the framing also went really smoothly. As planned, we opened up the kitchen to the dining room and the dining room to the living room with two dramatic arches. Inside the kitchen we furred out a wall to accommodate a stacked washer & dryer as well as a food pantry.
We also closed up the 2nd front door to the house and installed a pull-down attic ladder. Additionally, the electrical is now all roughed in including flat-screen, surround sound and cat-5 wiring throughout.

by Tom | May 5, 2008 | Craftsman Bungalow, Kitchens

Ikea kitchens are now officially out of style in 2019. After taking exact measurements of the kitchen space and window locations, I went to my Swedish friend Ikea’s website to get an easy look in 3-D at how my kitchen cabinets from China would look.
We were able to play around with different configurations until we got the best use of our space. These cabinets are horrible but it was worth a try.
Since cabinet boxes come in standard sizes this tool is a good way to lay out your options whether you end up buying the cabinets from there or not. We suggest look elsewhere after putting 6-7 kitchens together in the past.

by Tom | Apr 28, 2008 | Craftsman Bungalow

I bought this 1920’s Craftsman bungalow from the caretaker of the original owner. She inherited the home and did not want it.
The house had been sitting vacant for 18 years, except for 35 cats which the caretaker was being paid to feed. We are once again the hero for all the existing neighbors as you can imagine.
There is an addition on the rear of the home that served as a feline master suite. This will have to be removed as it’s poorly constructed. This house will get new central heat/air, ductwork, roof, complete electrical, kitchen, bath, hardwood refinishing, foundation leveling, remove exterior asbestos siding to expose original waterfall siding as well as paint in and out.
Additionally I plan to reframe a new gable and columns at the porch area to give it more curb appeal, close off the second front door and add a porch swing.

As far as floorplan changes, the kitchen will be opened up to the dining room with an arched pass-through but I don’t want to change too much to disturb the period feel of the home.
All the original interior and exterior doors will be refurbished and kept in place as well as the original sashed windows will remain. I plan to use different materials on this home than our usual materials which are travertine, cherry cabinets and granite.
This one may get some white ceramic tile in the bath with a subway pattern. This historical San Antonio neighborhood called Mahncke Park is seeing a huge revitalization push with its proximity to Alamo Heights, Witte Museum, Downtown and the Riverwalk Extension Project.






