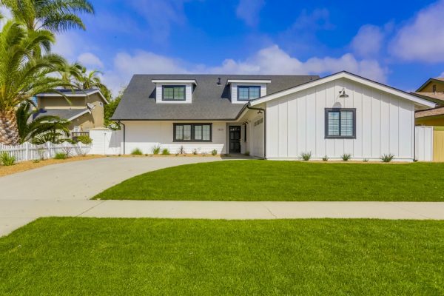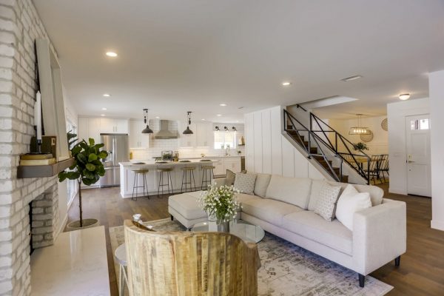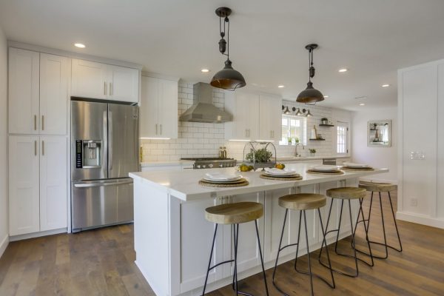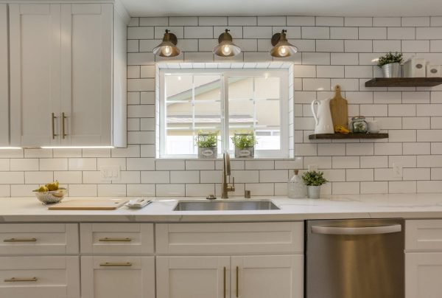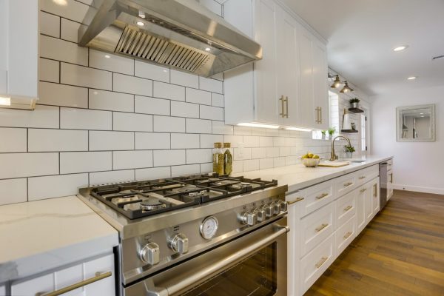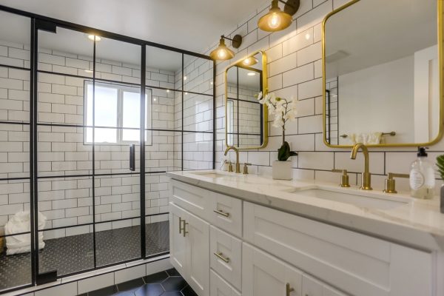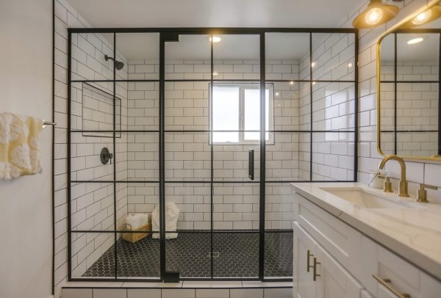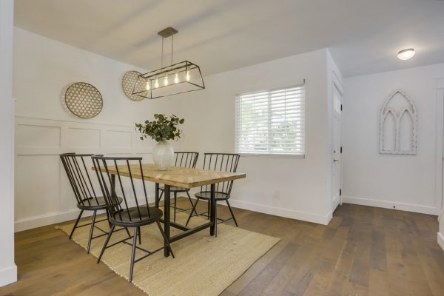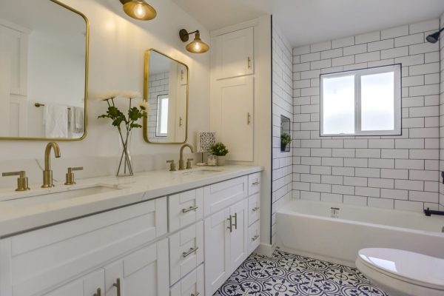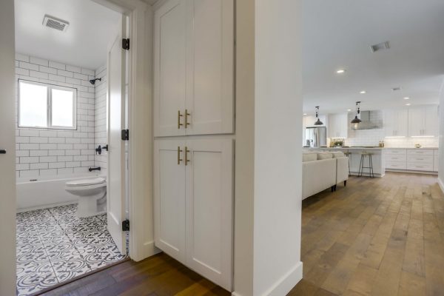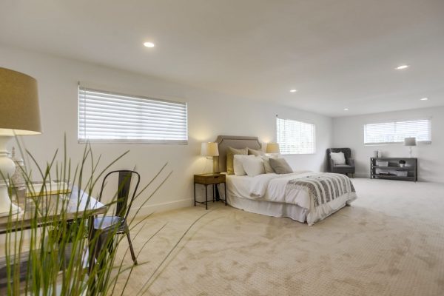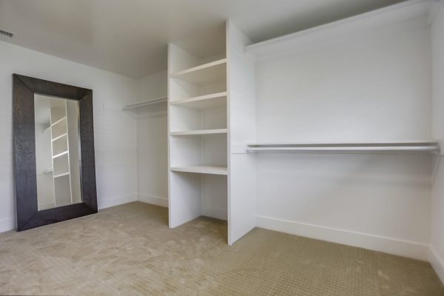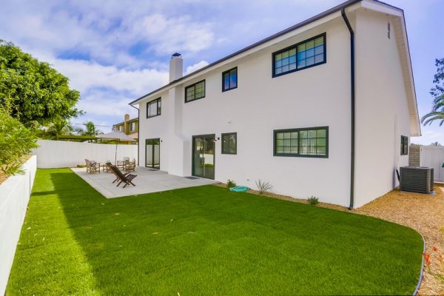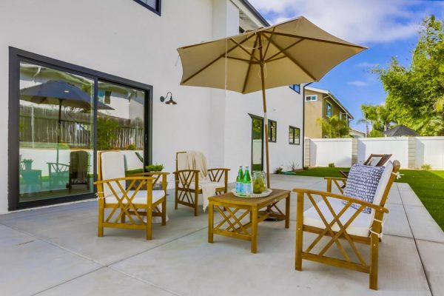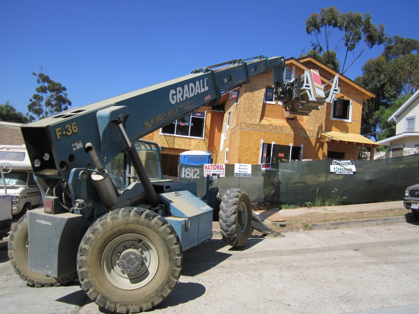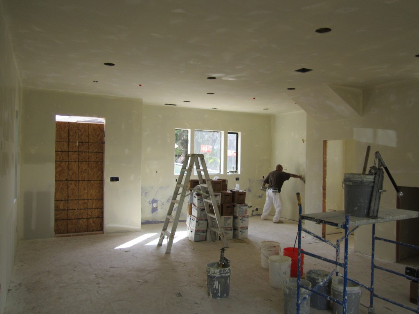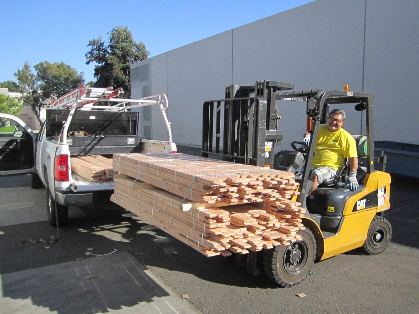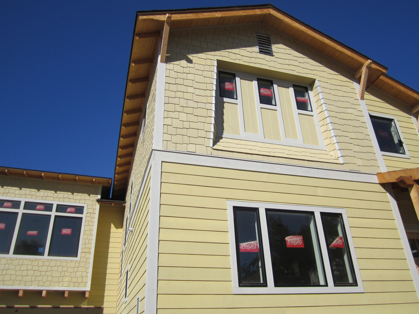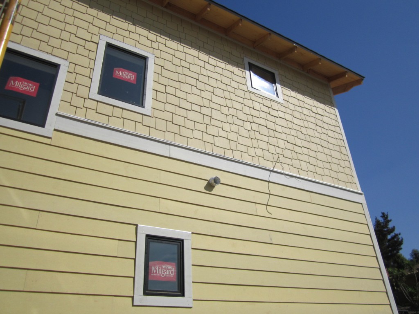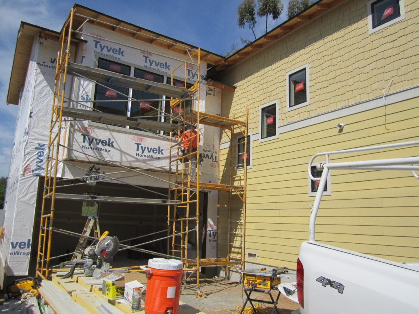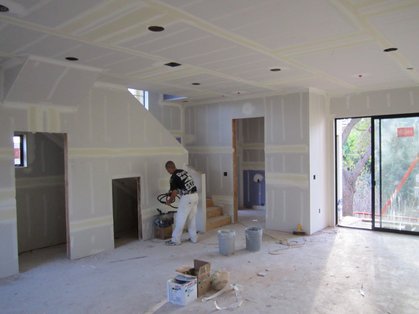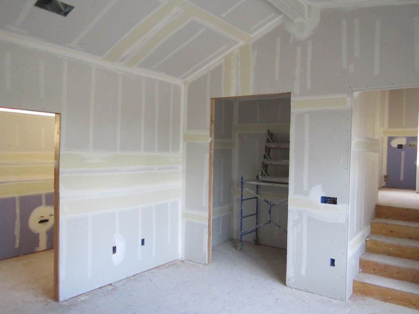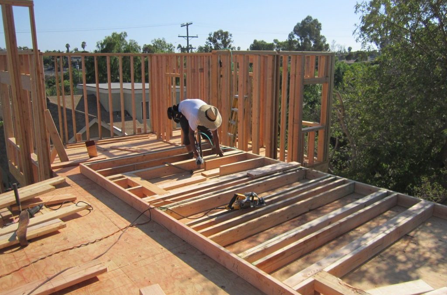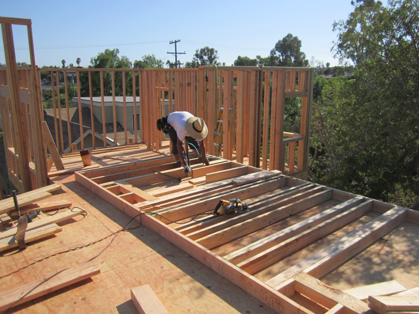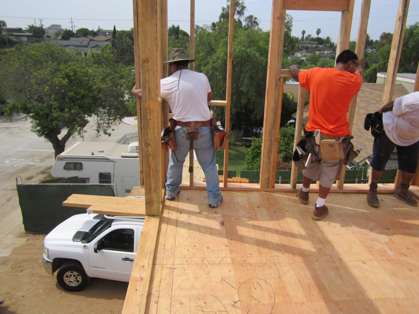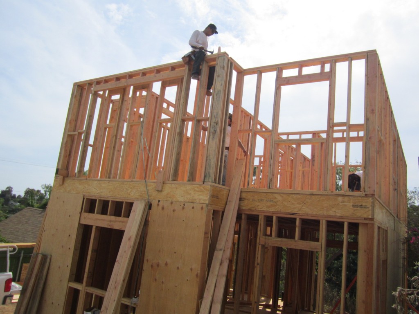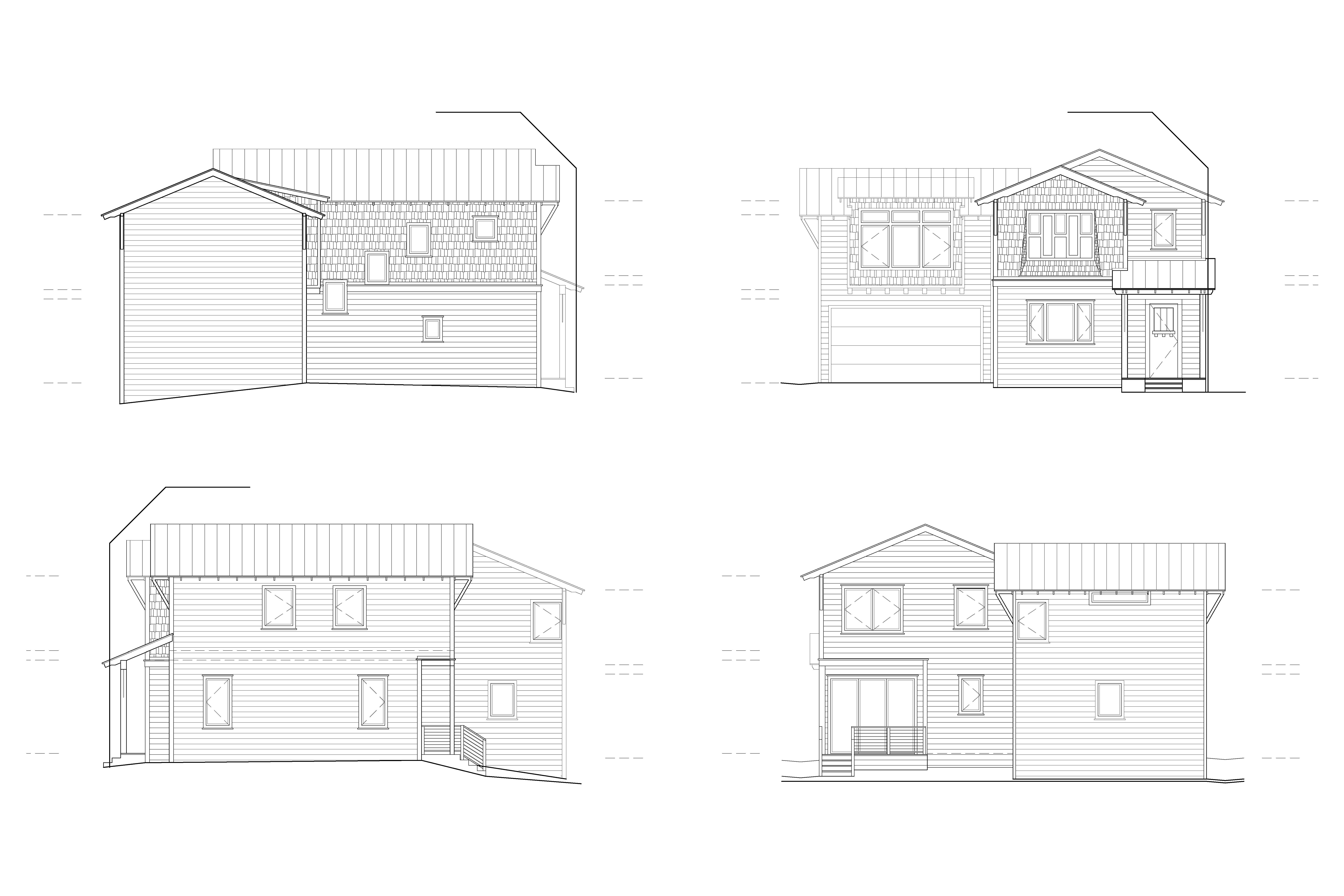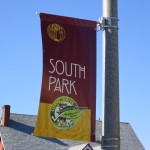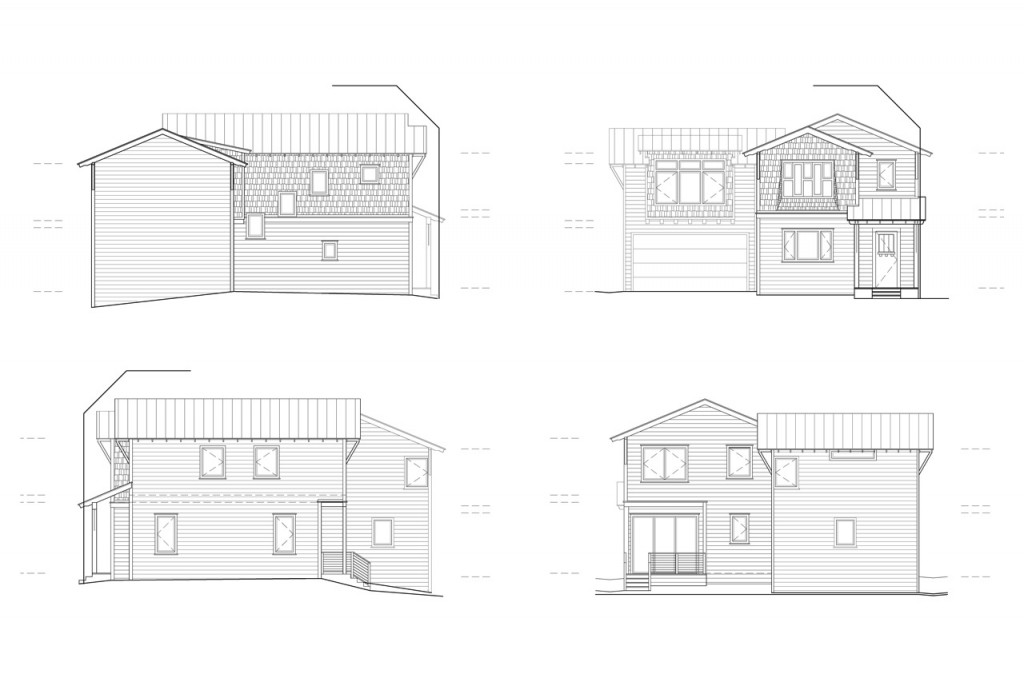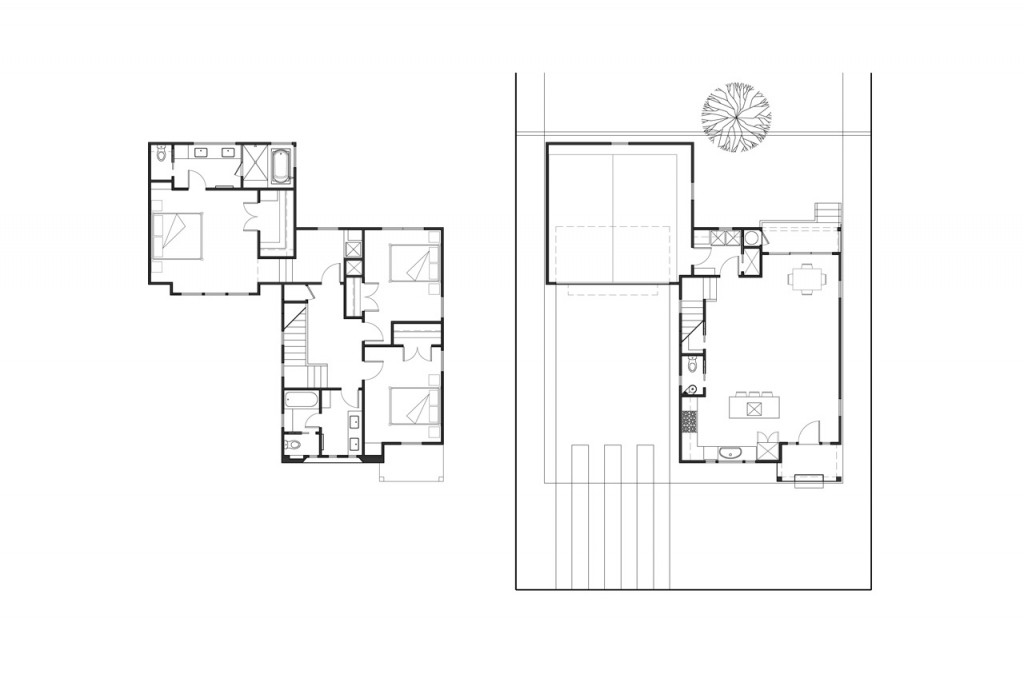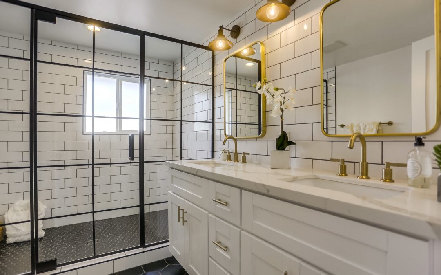
Modern Farmhouse Complete!
Farmhouse Style remodel is complete and on the market for sale $999,000! True and authentic Modern Farm House home design with exquisite attention to detail. Nothing was left to the imagination down to the Shed dormers, Black Grid windows, Board and Batten siding and black accent half-round gutters! We had over 200 people through the open house the first weekend on the market, someone is going to make this their very special home soon! MLS# 180056834
We thoughtfully reimagined and redesigned this property into a fully permitted open concept floor plan, 9′ Island kitchen, Undercabinet lighting, Walk-In food pantry, Open shelving, 36″ Italian commercial range, Board and Batten interior and exterior feature walls, Industrial lighting fixtures, Brushed Gold hardware, High variation French Oak hardwood flooring, and Farmhouse X design custom fabricated handrail. This Farm House style is very specific and we stayed true to the theme with every material choice we made.
The Bathrooms in this South Oceanside farmhouse are incredible and done in a White/Black/Gold theme with Big 8″ Black Matte Hexagon tile on the floor, matching 2″ Black Matte Hexagon tile on the shower pan, White Subway walls, Brushed Gold hardware and mirrors, and a custom black grid shower enclosure that was fabricated by hand right onsite by our master tradesmen.
We reallocated the upstairs loft into a Giant private master suite with tons of light flowing in the numerous windows. The old upstairs bedroom was transformed into a new 10′ x 10′ walk-in closet. There is so much room upstairs its perfect for a office or additional sitting area.

