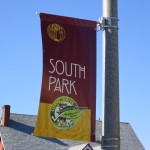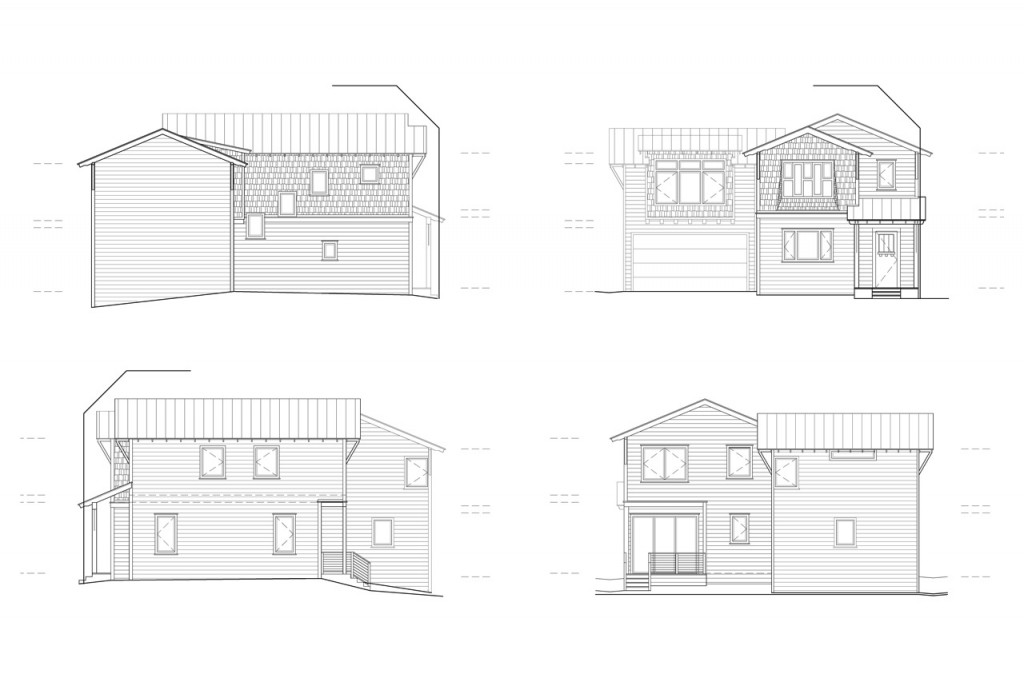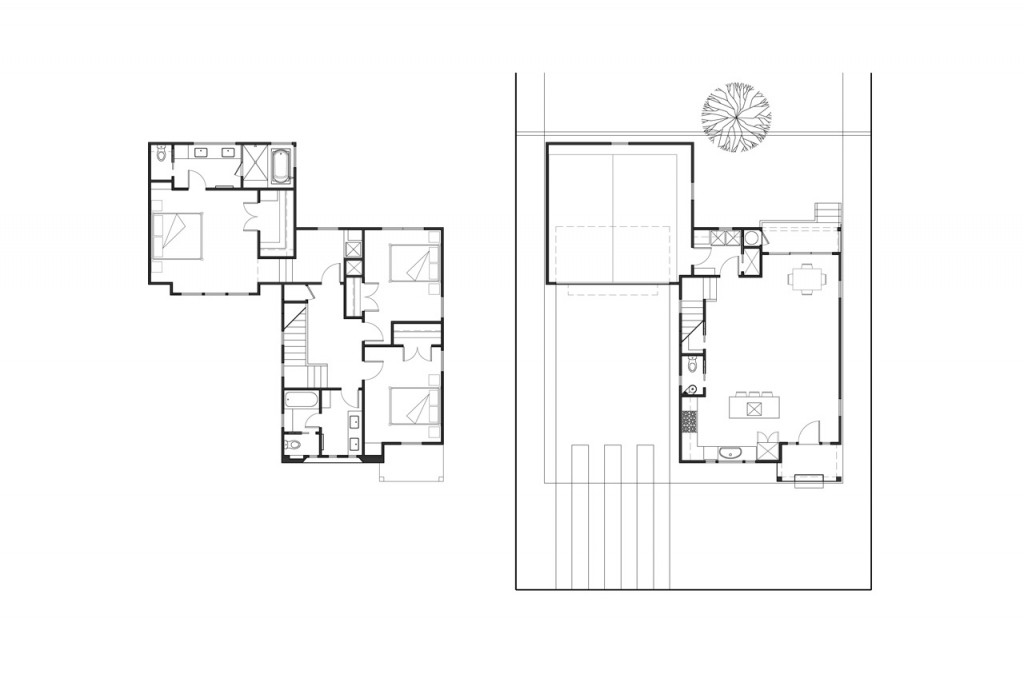We just went through some major building plan revisions for the South Park Modern/Craftsman  house that we are building this summer here in San Diego. I could have already had building permits and started construction but after sitting with the City and having to compromise I just wasn’t going to be happy with the end product, so I opted to go back to the drawing board and with the help of my great designer we came up with something we both felt is way better. There’s so much to learn on new construction and what the City of San Diego will and will not allow, I’m chalking this one up to builder school and moving on. It only takes 8 business days to get your plans routed through Developmental Services downtown, then they give you a list of changes for your plans, luckily they are now hiring more staff after years of cut backs and lay offs.
house that we are building this summer here in San Diego. I could have already had building permits and started construction but after sitting with the City and having to compromise I just wasn’t going to be happy with the end product, so I opted to go back to the drawing board and with the help of my great designer we came up with something we both felt is way better. There’s so much to learn on new construction and what the City of San Diego will and will not allow, I’m chalking this one up to builder school and moving on. It only takes 8 business days to get your plans routed through Developmental Services downtown, then they give you a list of changes for your plans, luckily they are now hiring more staff after years of cut backs and lay offs.
The newly revised design, now close to 1900 s.f., is larger than neighborhood standards. Downstairs the kitchen, living and dining rooms are linked to create an open and continuous public space where guests can roam freely and have easy access to bathroom facilities under the staircase and enjoy fluid movement between indoor and outdoor living spaces via the bi-folding rear patio doors. This new design also makes more room for outdoor living space with 13′ of yard before the cantilever deck on the canyon. Light and vertical space make any room feel larger so with the 10′ ceilings downstairs and abundance of morning and afternoon light, the space should feel very comfortable. The facade is a sophisticated blend of traditional Craftsman style with a Modern influence. The bubble framing for the staircase windows on the driveway side creates a fun and whimsical touch for this hip and eclectic neighborhood.
The 2-car garage is now over-sized and attached to the house with an adjoining mud room/utility room with full size connections and the HVAC closet. I pulled it 4′ off the side property line to give the City required side set back since its an attached garage now, detached garages can sit right on the property line in my area believe it or not. All private spaces are nicely separated upstairs with an open gallery at the top of the staircase, 2 secondary gracious sized bedrooms and shared hall bath. The large master suite above the garage has a bonus sitting area and secondary set of stacked washer/dryer connections and then steps down into the bedroom to allow higher vaulted bedroom ceilings. Our East-facing master retreat will get great morning light and has a walk-in closet and really cool master bath with dual vanities, water closet and a wet room feature which includes the stand-up shower and spa tub not separated by a divider wall, behind frame-less glass doors and with casement windows looking down into the canyon. The wet room design is really en vogue right now in bathroom design and works great in small spaces.



Progress!!! Can’t wait to see this get underway.
Me too TJ! I hated to intentionally slow it down by reworking the design but as long as I’m done by the end of the year we’ll be real happy. I didn’t want to built the old plan knowing I had better ideas.
incredibly awesome.
Tom,
May I ask what city requirement caused you to go back to the drawing board?
Its very interesting to see the differences between new build and rehab.
Jason
It is going to fly! Where do I sign….
Just discovered your blog – great to see that we’re not the only people out there doing this! I don’t think we’re brave enough to build new, but love seeing the open floor plan you’re creating. Looks like a great house.
Of course, I did get a laugh when I saw your 18″ frost lines. Ours are 48″ in Maine!