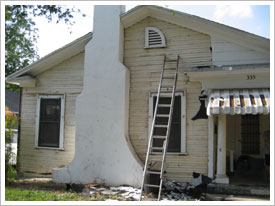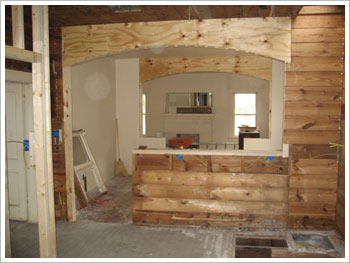
We had a good first week. Outside I trimmed up the landscaping so you can actually see the house now and also removed all the asbestos siding to expose the original waterfall siding.
Inside we took care of all the demo which included a complete kitchen and bath gut as well as a makeshift rear addition that was on the back of the house. We filled up a dumpster and a half with all of that.
Upon tearing out the kitchen cabinets we discovered what the horrible smell was that we had originally thought might be a dead rat in the wall…there were dead raccoons above the cabinets as well as in the attic.
After the demo we tackled the foundation. Since there was a previous foundation job done on the house which included 45 concrete piers we only had to use steel shims to lift it 2″ max in some areas.

All the framing also went really smoothly. As planned, we opened up the kitchen to the dining room and the dining room to the living room with two dramatic arches. Inside the kitchen we furred out a wall to accommodate a stacked washer & dryer as well as a food pantry.
We also closed up the 2nd front door to the house and installed a pull-down attic ladder. Additionally, the electrical is now all roughed in including flat-screen, surround sound and cat-5 wiring throughout.
