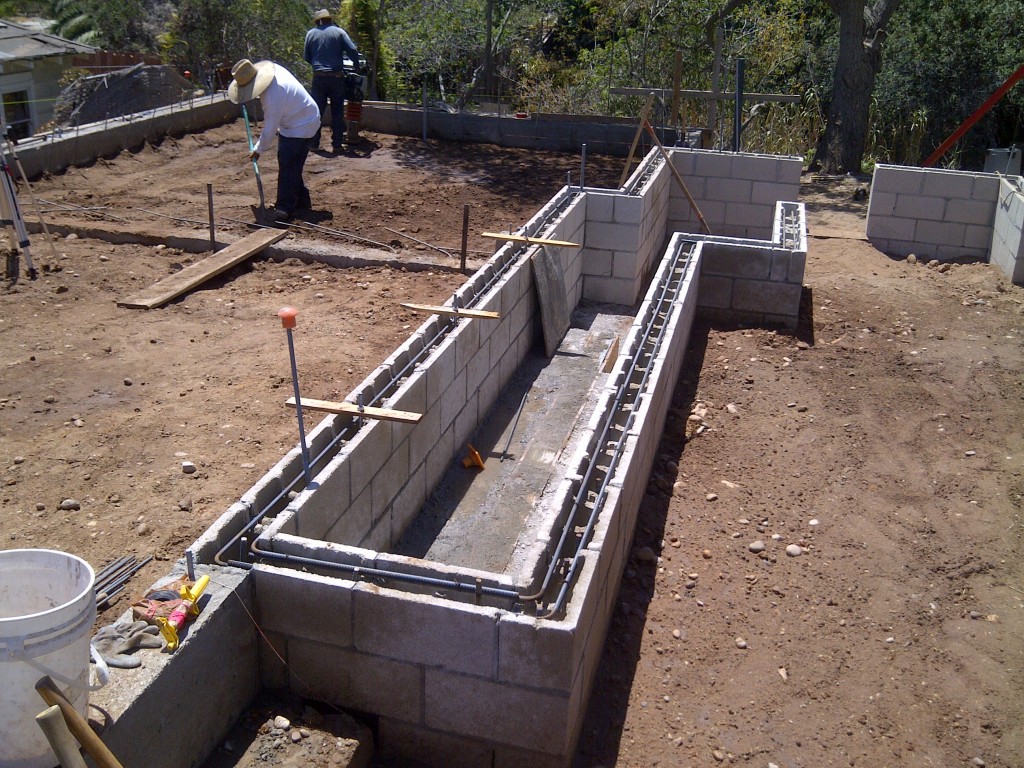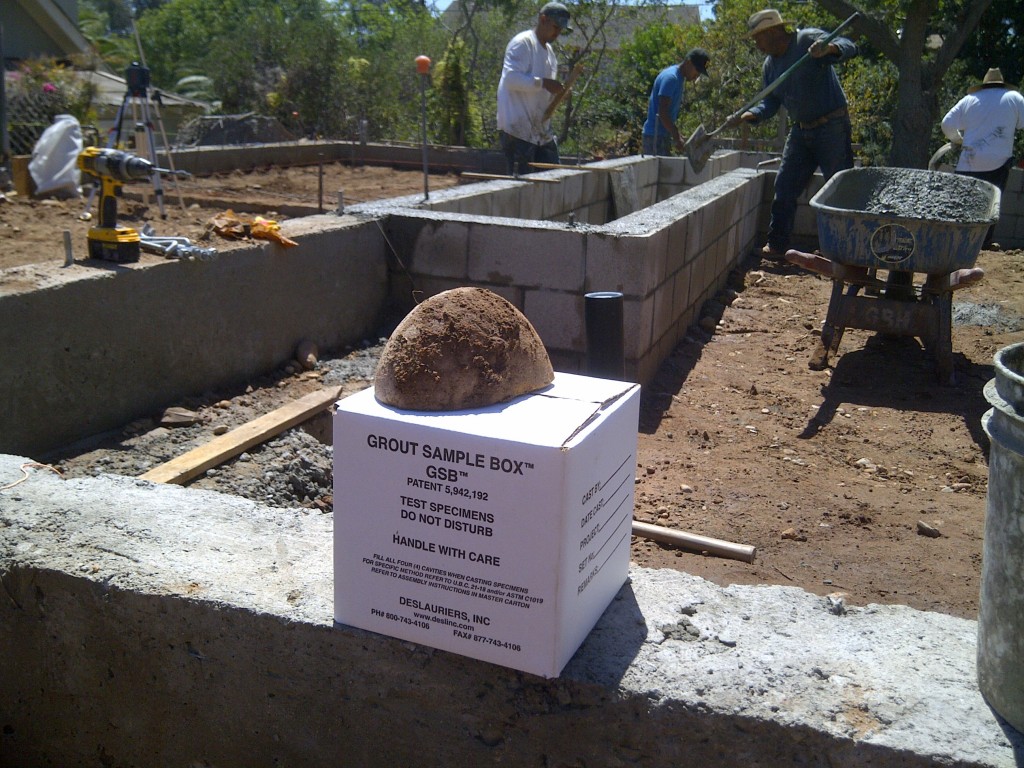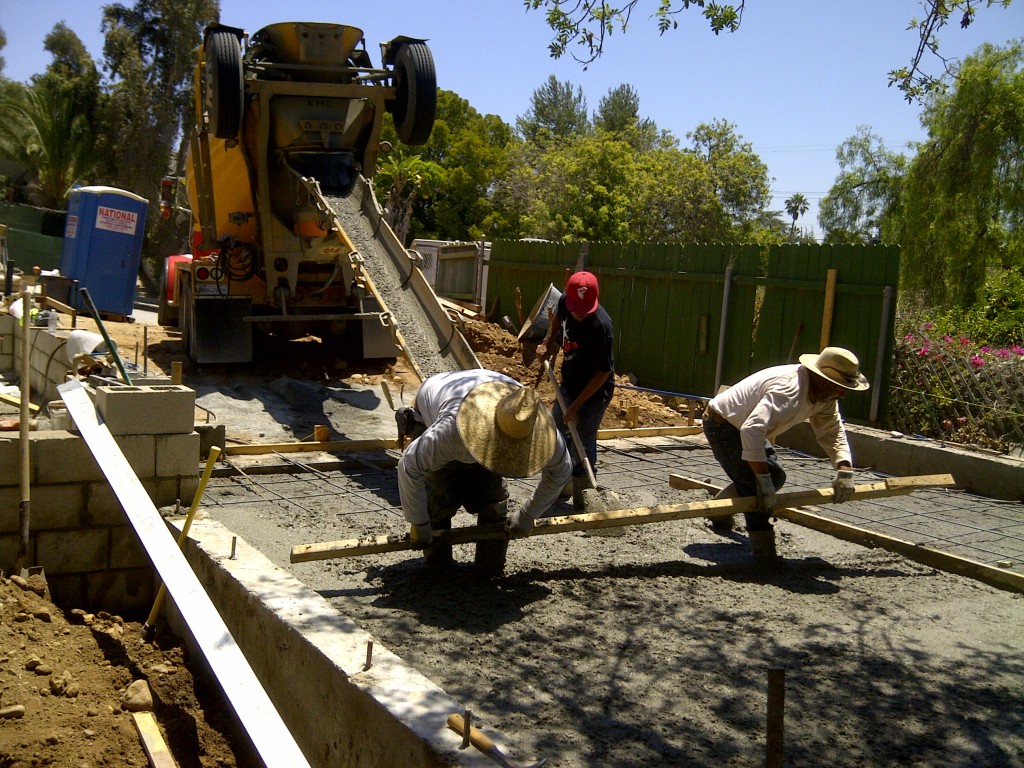Just a little more concrete last week and now its time for framing. The first thing I did was have a third party inspector come and sign off on the construction of my block stem wall. He personally witnessed the mortar mixture and rebar placement inside. Then I called the City inspector also to sign off on it once it was completed. The reason for the extra stemwall is because the outside wall is the balloon wall and the inside wall supports the load from the upstairs floor joists. The stairs go up in between these two foundation walls and each has its own footing.
When the truck came to fill it up we also had to have the third party “special inspector” on site to take a sample of the mixture that came out of the truck. He packaged it into a small box that he’ll send to a lab for analysis. They test part of it at 7 days and the balance at 28 days for compression strength by putting it in a crushing machine. Inside the stem wall I used 2500 PSI grout mix. I only normally use big rock but this is the only place that its o.k. to use the pea gravel mix. I would never use it in a concrete footing , foundation or driveway. The cost for the 2 trips from the special inspector and the lab test was about 500 bucks. I don’t know what would happen if the lab discovered I got a bad batch from the concrete company, probably make me tear down the wall and start over. I’d rather know now though before I move in that’s for sure!
Next I poured the garage floor. First I rented a compaction machine for the dirt, then put down plastic moisture barrier, topped it with 3-4 inches of manufactured sand and then my #4 rebar 18″ on center tied into the perimeter footing as the plans called for. Once the City came and inspected it we just backed the truck right up to it and poured 7 more yards of 3000 PSI 3/4″ concrete. Once again you’ll see a lot of guys using pea gravel mix but its not nearly as good and tends to crack faster. The larger the rock size in concrete the better. I’m ready for framing now and getting material price quotes from Home Depot, Lowes and Dixieline. Hopefully we’ll be starting on the floor system by mid week if I can get a quick delivery, the framers are anxious and cant wait to get started. I’ll order my custom Milgard windows and exterior doors this week as week so they will arrive about the same time we are done with framing.




Things are really speeding up now, aren’t they. Very cool. Looking forward to regular fixes, um, er, updates, yes, updates! 😉
“manufactured sand”?
Rock crushed to sand-size grains?
What’s the advantage?
Hi enplaned. Yes, its real dry, not like beach sand. It’s just what everyone uses under slab on grade foundations and driveways. Its grey in color. The whole reason for sand anyway is to protect against expansive soils pushing up slab later and also to let the wet concrete dry properly for maximum strength. We don’t have expansive soil but you would never pour concrete right on dirt. In Texas the soil was really bad and we always used road base under any flat work. Thanks for stoppin’ by.
Hi Tom,
Came across your blog through Bigger Pockets awhile ago. Did you go to the conference in Denver? Great to see the progress and man it must be quite a challenge to go through inspectors/getting permits! Really enjoy the quality of the rehabs you’ve been doing. I have done some rehabs myself in Vegas but nowhere as nice as yours – never enough margin to really try to take the rehab to the next level. Would love to visit you in San Diego and learn more about your work!
Tom, this is a great writeup on building a house, very informative.
I am curious, how did you go from rehabber to home builder? Is this the first house you build from the ground up or have you done it before?
I ask because I have rehabbed a lot of houses by know but there is a long way between what I have done and actually building a house from scratch.