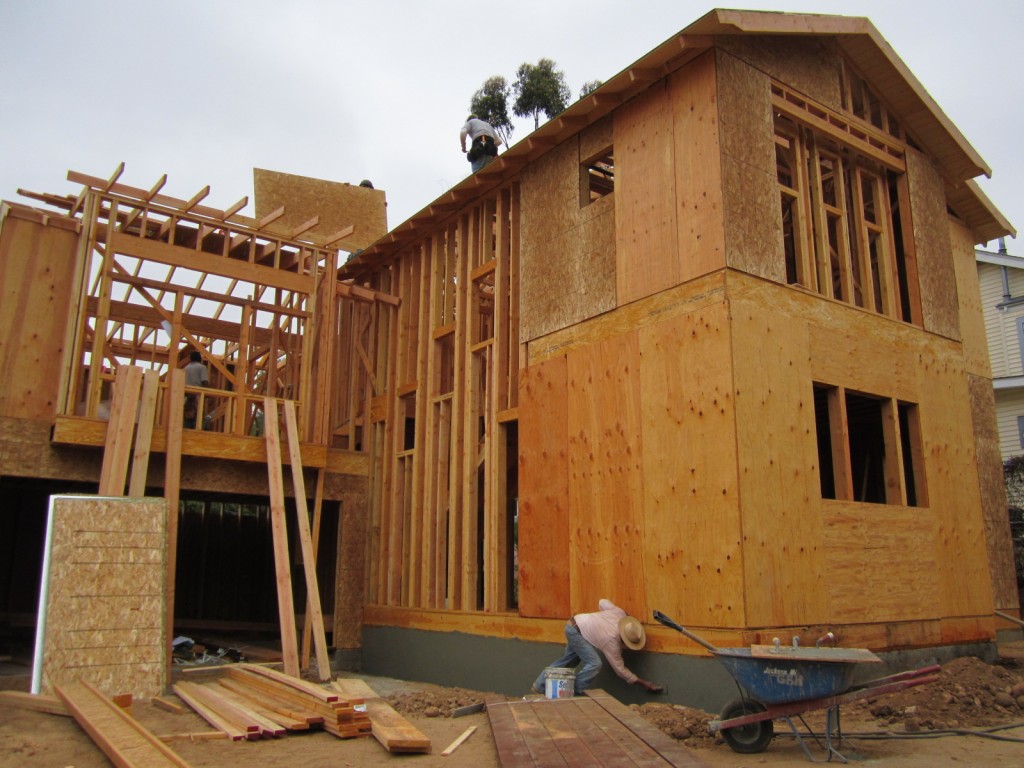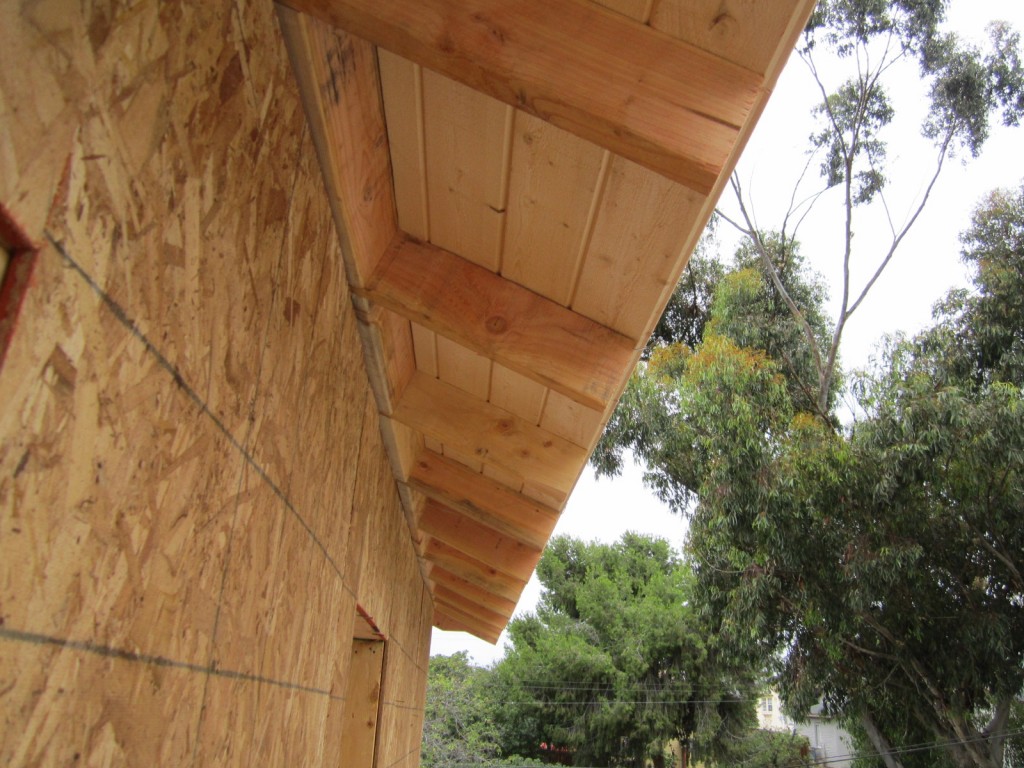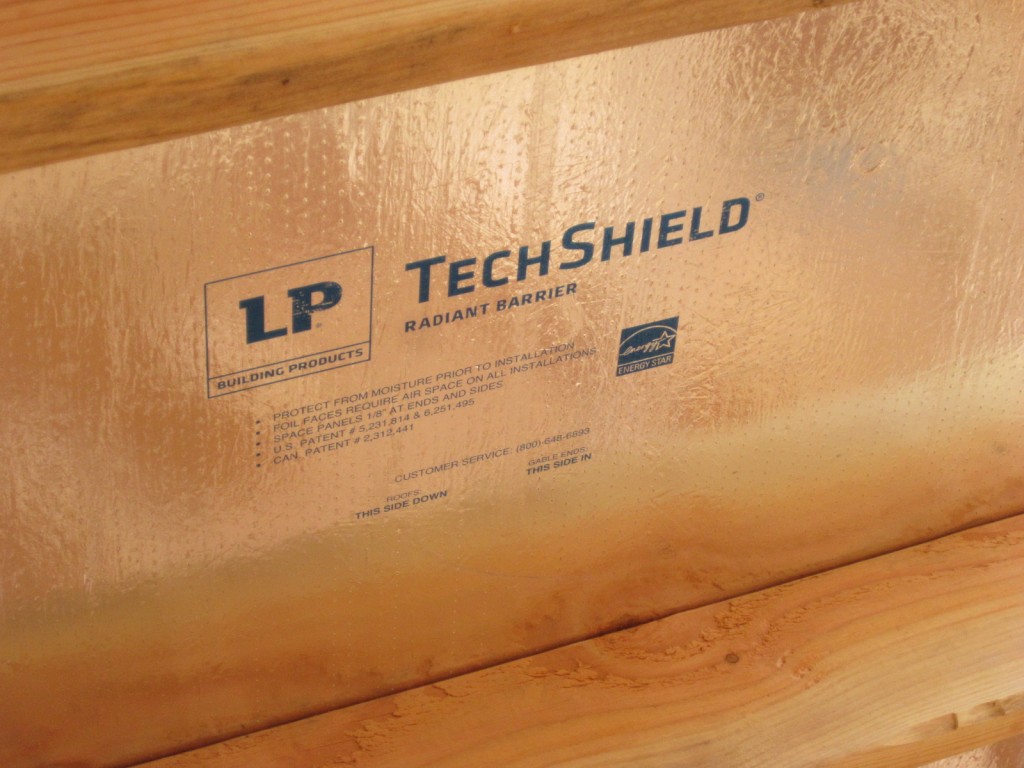Week 3 got us pretty close to being done with the rough framing on the Modern Bungalow. We have a lot of features and angles with this house, its not just a big box so its taking a little longer than originally planned but well worth it. You can see we got the trusses up and the roof is almost completely sheeted. I left the rafter tails open with no facia board to replicate the craftsman bungalow style. The barge rafter also has a nice detail to add some interest.
The trusses were a breeze and went up really fast, but things slowed down we moved to the conventional “stick” framing of the roof line for the master suite above the garage. There are 3 more big parallam beams up there that allow us some really fun and unique ceiling angles, I’ll save that one to show you in the walk through video.
Under the eaves I used 2×6 tongue and groove on the 18″ rafter tails. It’s a great detail that many guys skip because it adds extra cost but its the right way to do open rafter tails and really also mimics the craftsman style. There are going to be several prominent Modern elements also to the home design, so I thought it was important to have as many period details alongside them to balance the blend.
For the roof sheathing I used OSB with a Tech Shield radiant barrier on the under side. It cost about 2 bucks more per sheet but it will be another huge energy saving feature of the home and save money on electric bills. Keeping your attic cool, and well ventilated is key to saving energy as we learned while building in Texas. This product blocks 97% of the radiant heat from entering through your roof sheathing.
Adding this radiant barrier will reduce attic temperatures by 30 degrees and result in a 17% savings in cooling costs. Before putting the roof on I have to get the nail spacing inspected by the City. You have to have a big ladder available but I don’t see this guy climbing up there its so high, it’ll be fun to see what he does.
My plumber got a great start too working alongside the framers, all the ABS waste lines and black iron pipe gas lines are done. Everything inside is real close and we even got the stairs finished.
The electrician and HVAC sub contractors can also start once all rough framing is totally done. There’s a cool new construction project in Encinitas called The Leucadia Collection I want to check out, similar idea to what I’m doing. We might drive by this weekend and see if they’ve started framing or have a model home up.




The new house project had me scratching my head for a day or two because I knew I’d seen it before but couldn’t put my finger on where.
You should talk to Jim about it, he’s been out there a few times (maybe more) here’s one post of his about the site. http://www.bubbleinfo.com/2012/04/04/toxicity-2/
Your project is looking great and I’m looking forward to the interiors.
We went to look at Leucadia Collection yesterday. I had higher hopes but its still pretty cool because its different. There are some interesting finishes but the Agrarian style looks a little too “barn-ish” for me. I was stoked to see the standing seam metal roofs on the porches and the zero scape yards but the homes almost looked like a movie set of a western town. Still refreshing to not see the usual stucco boxes though. There are some very nice houses on that street Hymettus though and one new modern that’s almost done with orange accent siding, very sweet.
Love the long rafter tails. Very nice touch. Project looks beautiful. Craftsman bungalow is one of my favorite styles.
Thanks Mike, yea the open rafter tails really look good. These tails are only 18″, we usually go up to 24″ for even larger overhangs for historic and craftsman style remodels but in this case the San Diego City side setbacks wouldn’t allow 24″. Even though there is a side setback of 4 feet you still cannot come closer than 2.5 feet from the property line with your overhang.