Here are the plans for the custom house we’re building for ourselves in South Park. It’s a Clean Modern Craftsman 2-story design, 3 bedroom, 2.5 baths with a detached 2 car garage at around 1900 s.f. For the bungalow feel we did nice 2×8 barge rafters at the gable ends with an a-typical edge detail and bold yet simple 4×4 brackets over 6″ corner trim. Porch columns front and rear will be 8×8 in smooth Cedar, just sealed. You can see the first floor is wide open and expansive with 10′ ceilings, the entry leads you into the dining area that opens right across to the kitchen. In the island kitchen we have a walk in pantry and a peninsula for casual eating. There is a powder room under the stairs and then the whole back of the house is the great room also off the kitchen for entertaining with direct access to the back yard complete with covered porch and decking on the canyon. Indoor utility room is also just inside the rear door.
All the bedrooms are upstairs, gracious closet spaces, full master suite with sit down spa tub as well as stand up shower. Dual vanities in both upstairs bathrooms. Normally we try and put the master suite downstairs but we dont mind stairs so it worked better putting all bedrooms up. I’m doing exposed galvanized metal roofing on the open porch framing and aluminum Milgard casement windows as well to give the urban mod feel. The back porch also provides a perfect breezeway to the detached 2 car garage. Check out the balloon framing in action on the side elevation/staircase windows, this is definitely some out of the box home design that’s going to make a huge impact in South Park. Estimated completion December 2012. Thanks Morgan for the help!

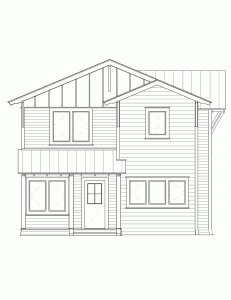
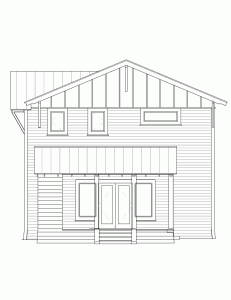
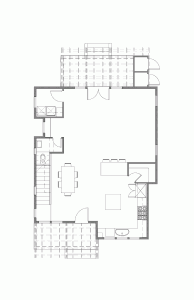
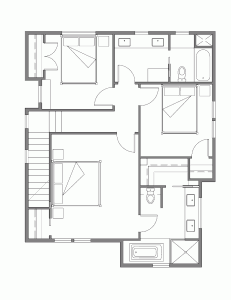
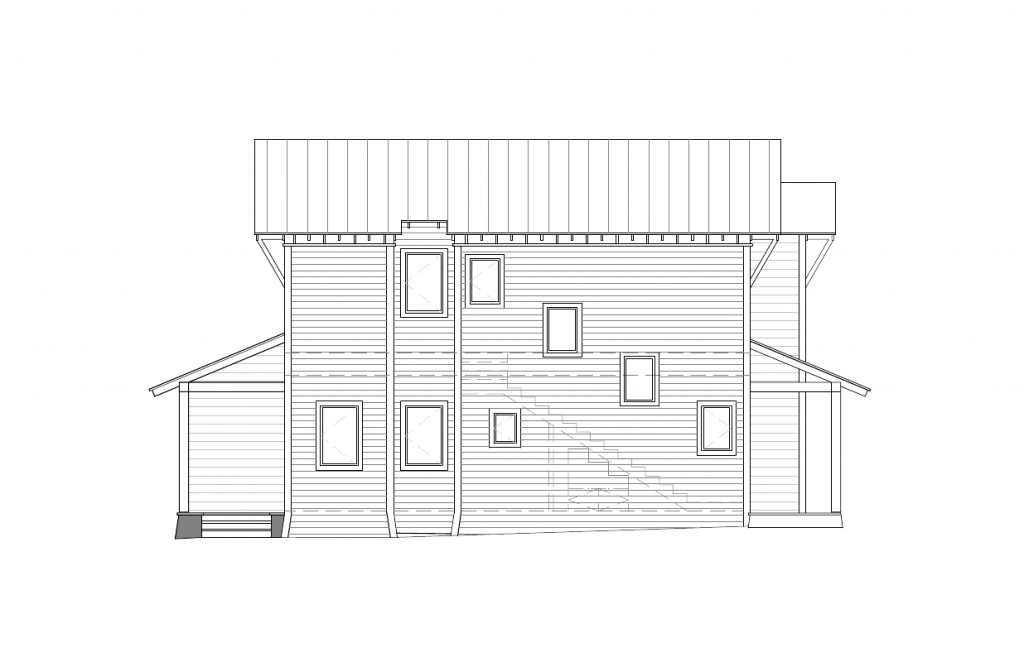
I’m definitely going to make a trip to SD to see this one when it’s finished.
Couple of questions:
1) Why did you put the master on the front side?
2) Will there be any useful back yard, or is it strictly deck overlooking the canyon?
EDIT: 4/14 There’s little to no backyard/grass before tree/canyon drop off. Enough space to have a dog but there’s really no big back yards in the whole neighborhood. This lot is challenging because the usable space is limited by canyon slope.
The floor plan worked out better with the master suite at the front of the house given staircase and kitchen location.
That’s funny…I was going to send you a message yesterday asking when we would get to see the plans…I like the downstairs being completely open…Should make it seem MUCH bigger than it really is…Are you going with a higher ceiling on the bottom floor?…Good Luck…
***EDIT…Just re-read & saw the 10′ ceilings…OPPS…
EDIT 4/14 Ceiling heights had to be brought down to 9′ downstairs and standard 8′ up due to overall City height limits. Dang it!
Thanks, Tom.
You get any closer to building my perfect home and you’ll be forcing my hand! 🙂
10′ downstairs and 9′ upstairs hopefully.. as long as everything else works out with the City..we are still in planning phase.
Going to be a challenging corner on those stairs moving furniture up there…alot of home for the money.
Really cool! I will be following your updates closely, as we are planning a new construction home in Lakeside.
Have you added up all the fees you have to pay to all the various districts? Out here it’s approaching $50k for all the various fees to districts and impacts.
15,000 water district
10,000 school district
8,000 transportation impact
2,000 drainage distict
1,000 fire district
1,000 park district
This is not even including the building permit fees etc.
Pretty insane when you start to add it all up.
@Jacob. This lot had a house on it up until 2005. There are utilities there already so evidently it’s going to be far less expensive than developing a lot that never had a structure. I’ll share what kind of fees I get gouged for. Thanks for following!
Hi, do you already have a buyer for this? This sounds like exactly the house we’re looking for in South Park…
Hello Kiera. This custom home is not for sale.
Definitely interested on the progress of the project as well. Keep us updated and great designs.
Whats the address?
Thanks for finding us Janelle!