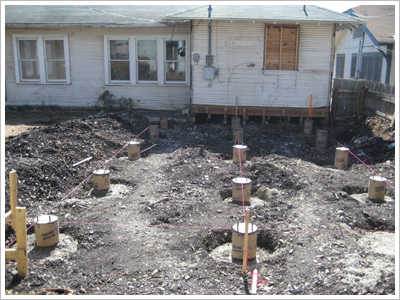Wearing Out My Welcome
It was a crazy week now that we have two projects in progress. At “The Neighbor’s House” we are winding things up and are having the floors refinished while the concrete guys are pouring 1500 s.f. of driveway, 2 patios, an A/C pad and flatwork around the room addition. With all the mess over there I’ve now received disgruntled phone calls and threats of calling the cops about the workers having to stay so late finishing the concrete.
I feel like an unwanted houseguest that comes and stays at your house for a week. At first everyone is glad to see me, has remodeling questions and loves what I’m doing for the area, but add 3-4 months of random work trucks parked in front of their houses, mud everywhere in the street and a constant mess and noise and all of a sudden it’s not so cool and the animosity starts to set in. Understandable though, I’m sure it’s annoying.
It was really difficult to pour concrete this time because the cold weather delays drying time and the days are shorter now that it’s winter. They’ve had the forms and rebar down for almost 2 weeks and we keep getting days on end of misty cold rain. After finally having four trucks dump about 30 yards, the finishers ended up having to stay until midnight using lights…temps were in the low 40s and it wouldn’t dry fast enough to smooth.
That was a particularly bad night for neighbors, I hate having to do that. On the inside, the floors are coming out great as the crew has gone through 3 sanding stages, wood filler and a fine screening to smooth them out. The stain goes on today so I am anxious to see the extra dark walnut stain we’ll custom mix. Can’t wait until they are done so I can install appliances and then it’s down to the final stretch of small punch list stuff and I can get off this street, its time to go!
Over at “The Target House” we broke ground with the demo this week with the help of some day laborers and tore out the entire house in one day gutting every room completely down to the wood and removing both the kitchen and bath. Additionally there was a dilapidated garage and apartment in the backyard that took 2 more days to take down by hand.
I had planned to rent a Bobcat to knock it down but it ended up being cheaper to just pay the laborers to do it. Going through someone’s old personal stuff in a garage really lets you get to know them, weird. We found pictures of the house from Christmas 1991 in perfect condition, crazy how 20 years of deferred maintenance can take its toll. Now that the demo is done, the next step is I’ll have my foundation guy get started leveling the house.
Our architect is currently working on plans; I have some great ideas for totally changing the floor plan around as well as adding about 1000 s.f. onto the back of the house. We’ll do a walk through soon and show you how we are changing things around for the renovation. Several of the other interested parties who didn’t get the house have stopped by this week seeing the demo underway and inquiring about our plans.

