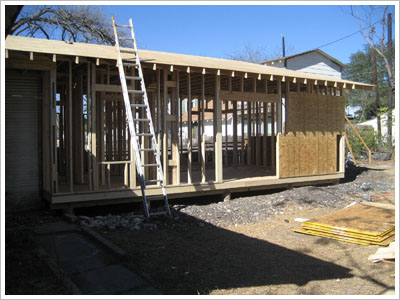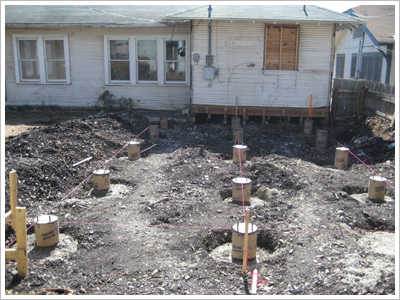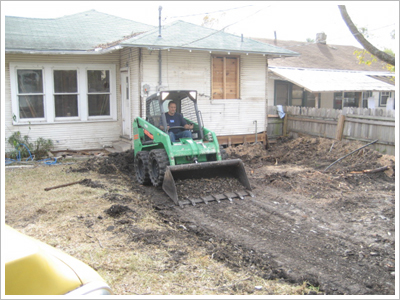Room Addition Framing
House framing room addition video. Walk through with me and check out my framing for the master suite room addition…this is how we roll.
House framing room addition video. Walk through with me and check out my framing for the master suite room addition…this is how we roll.

2.5 days and the whole master suite addition is all framed up and dried in. It came out sweet; I am really excited with the reconfigure of the floor plan on the Hat Trick House. I have the roofers coming tomorrow to put down a 30-year dimensional shingle in the color Estate Grey with ridge vents.
My electrician is also getting started in the a.m. roughing everything in for the complete re-wire. I am also planning to call for framing inspection tomorrow as well so let’s hope for a pass, should be no problems as I went with 2×8 for ceiling joists and 2×6 for the roof.
I had a bid yesterday for all new plumbing with permits including tying in the new room addition. This character had the nerve to bid $8,000. It’s really crazy now that construction has slowed down; some subs are actually raising their prices to make up for less work.
I had him down to $3,500 by the time we got outside to the curb. I’m still getting bids and trying to hit $2,500 max.

I finished the 15 concrete piers today for the 435 s.f. master suite addition. There are 3 rows of 5 with 7 foot spacing. After the bobcat grading I dug 24” holes, 2 feet deep with an auger.
At the bottom of the holes I placed #4 rebar in a tic tac toe pattern, 3 pcs each way. Then I filled the holes up 18” with 4000 psi concrete to make the footing. For the pier I placed 2 more pieces of rebar sticking straight up through 10” sonitubes.
I left these 2 pieces of rebar a little high so the sill beams can lay inside them. Finally I filled the sonitubes with more concrete to complete the pier. I have to reflect for a minute on how easy this is in Texas vs. California which has all the earthquake codes and bureaucratic red tape.
The City of San Antonio only requires an Engineer’s approval letter for the foundation inspection of my building permit, (which I pulled over the counter). He comes out twice, once to inspect the hole depth then secondly after the beams are sitting on the piers.
Try pulling a permit in San Diego. Drop off your plans, wait for months and prepare to jump through some hoops! The framing will start on Monday. Stay tuned.

Recently we switched gears to the 430 s.f. room addition for the new master suite. It’s a pier and beam foundation and since my lot slopes up towards the rear, the first thing I had to do was to rent a Bobcat and grade down 18 inches.
This will allow for the crawlspace to comply with the building code of having a minimum of 1 foot space between the earth and the bottom of your sill. With the Holidays quickly approaching it’s now time to take off work for a while and spend precious time with family and loved ones. We wish everyone a Merry Christmas and a safe and Happy New Year!