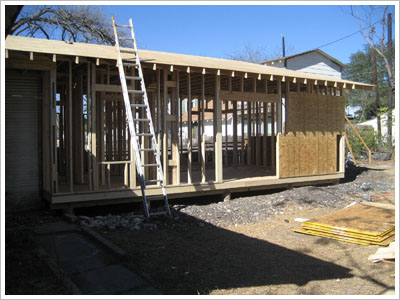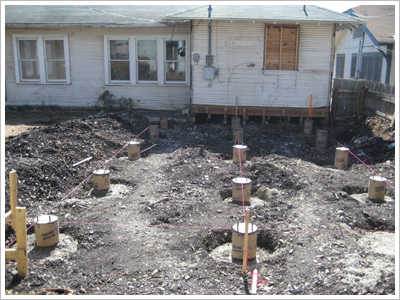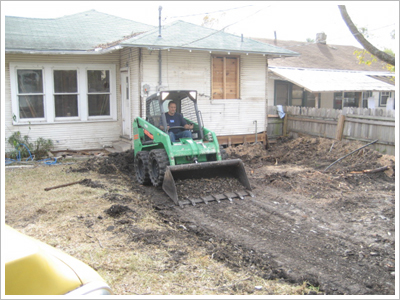Room Addition Framing
House framing room addition video. Walk through with me and check out my framing for the master suite room addition…this is how we roll.
House framing room addition video. Walk through with me and check out my framing for the master suite room addition…this is how we roll.

2.5 days and the whole master suite addition is all framed up and dried in. It came out sweet; I am really excited with the reconfigure of the floor plan on the Hat Trick House. I have the roofers coming tomorrow to put down a 30-year dimensional shingle in the color Estate Grey with ridge vents.
My electrician is also getting started in the a.m. roughing everything in for the complete re-wire. I am also planning to call for framing inspection tomorrow as well so let’s hope for a pass, should be no problems as I went with 2×8 for ceiling joists and 2×6 for the roof.
I had a bid yesterday for all new plumbing with permits including tying in the new room addition. This character had the nerve to bid $8,000. It’s really crazy now that construction has slowed down; some subs are actually raising their prices to make up for less work.
I had him down to $3,500 by the time we got outside to the curb. I’m still getting bids and trying to hit $2,500 max.

I finished the 15 concrete piers today for the 435 s.f. master suite addition. There are 3 rows of 5 with 7 foot spacing. After the bobcat grading I dug 24” holes, 2 feet deep with an auger.
At the bottom of the holes I placed #4 rebar in a tic tac toe pattern, 3 pcs each way. Then I filled the holes up 18” with 4000 psi concrete to make the footing. For the pier I placed 2 more pieces of rebar sticking straight up through 10” sonitubes.
I left these 2 pieces of rebar a little high so the sill beams can lay inside them. Finally I filled the sonitubes with more concrete to complete the pier. I have to reflect for a minute on how easy this is in Texas vs. California which has all the earthquake codes and bureaucratic red tape.
The City of San Antonio only requires an Engineer’s approval letter for the foundation inspection of my building permit, (which I pulled over the counter). He comes out twice, once to inspect the hole depth then secondly after the beams are sitting on the piers.
Try pulling a permit in San Diego. Drop off your plans, wait for months and prepare to jump through some hoops! The framing will start on Monday. Stay tuned.

Recently we switched gears to the 430 s.f. room addition for the new master suite. It’s a pier and beam foundation and since my lot slopes up towards the rear, the first thing I had to do was to rent a Bobcat and grade down 18 inches.
This will allow for the crawlspace to comply with the building code of having a minimum of 1 foot space between the earth and the bottom of your sill. With the Holidays quickly approaching it’s now time to take off work for a while and spend precious time with family and loved ones. We wish everyone a Merry Christmas and a safe and Happy New Year!
Walk though house flipping video from Tom Tarrant at Green Button Homes in San Diego. Tom Tarrant has 15 years experience flipping homes and is always looking to buy homes as-is and remodel them.


When my wife and I first moved to San Antonio 2 years ago an insurance agent told us the city’s nickname was “Land Of Mañana.”
We’ve found this to be totally true, it seems most workers are satisfied to poke along and only do what’s necessary to keep their family fed and stay semi-busy. Oh, I’ll just finish it tomorrow seems to be the consensus. Since the cost of living is low here there’s really no sense of urgency to get anything done.
Although we do most of the rehab work ourselves there are still sub contractors who we depend on and recently we’ve had our pace slowed down a bit.
The foundation guys disappeared for a week after there was a water leak under the house and things got a little muddy. You can’t lift the house to level it if it’s muddy because the hydraulic jacks will sink on you.
I had the meter off but it turns out it was faulty so some water was getting by even though it didn’t show it. I had SAWS come out for free and replace the water meter so we are all dry now and the guys finally got the house level and are almost done.
The design of the kitchen cabinet layout is complete thanks again to our Swedish friend’s website. Last time we wrote that we had some people email us and ask who our Swedish friend is…for all of you who don’t get that joke our friend is Ikea! Yuk yuk yuk.
The design required us to remove the 3 existing kitchen windows and put one back in with a new location so it’s centered over where the sink will be.
I finished the entire interior framing this week so the new laundry room, hot water heater closet, refrigerator cubby, food pantry, hallways and relocated doorways are all complete. I also patched the wood floors with Red Oak in the areas where I opened up interior walls. Once the floors are refinished you won’t be able to see the patched areas.
We are ready to start on the master suite room addition this week. To prepare for the room addition I had to get a 60-foot pecan tree taken down and then grind the stump down. I got a great deal from some guys to take down the tree but once again they only seemed to want to work half days and spread out a one-day job to 4 days. Getting rock bottom prices from subs is a key to our success but sometimes it slows you down a bit.
The room addition is 29 feet long so I also had CPS Energy come out and move the gas meter from the rear of the house 30 feet back in the yard. This only cost about $200, which I though was surprisingly cheap. They kind of have you over a barrel when it comes to moving their equipment so they could really charge what they want.
CPS is really easy to work with here in SA. They even came out for free when we dropped the big tree and took down the power feed to the house to make it easier and safer.