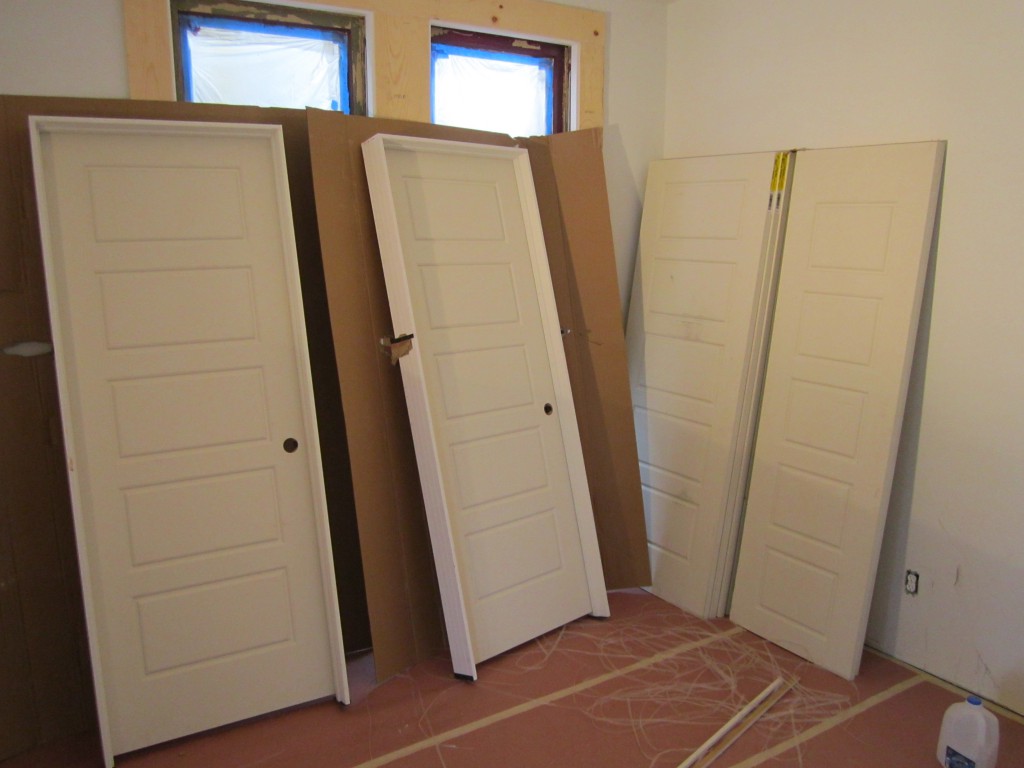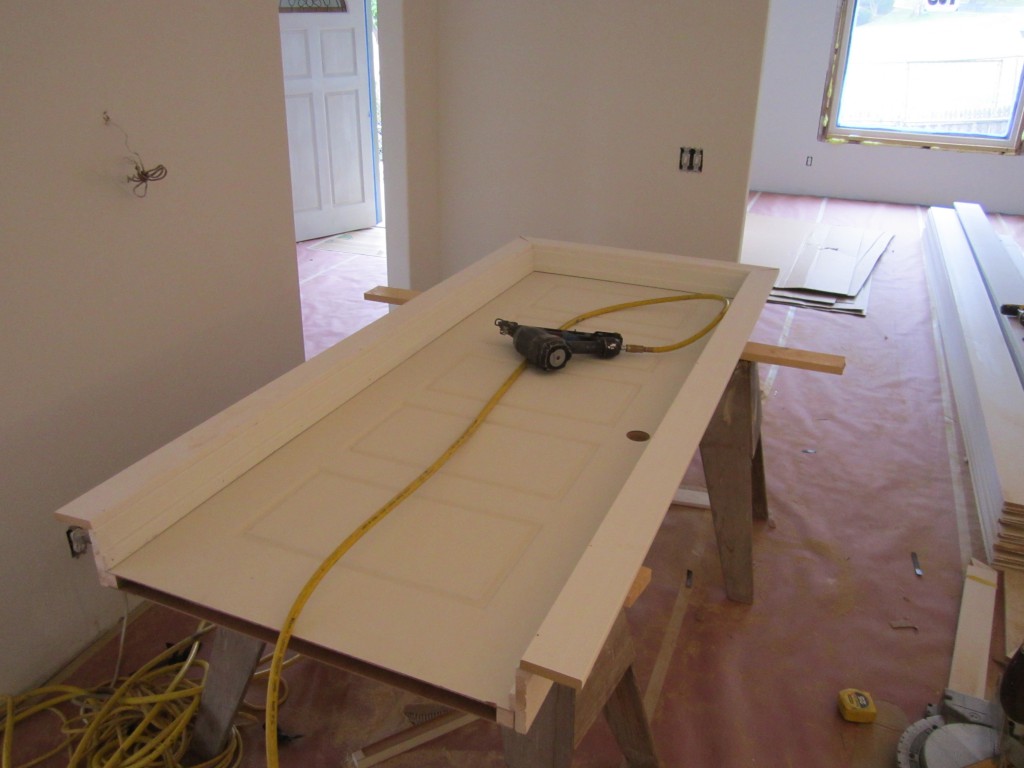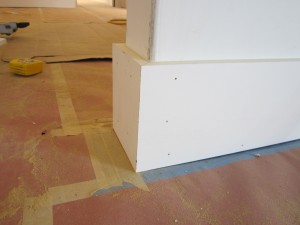My special order interior doors from Home Depot came in so I jumped right into trim carpentry all week so I could get one step closer to painting the inside of the  house. As you saw last week, my hardwood floors went in first, after protecting them with rosin paper I then trimmed out the entire house on top of the floors (baseboards, doors and door casings). That way you don’t have to notch the floors around door jambs and casings or undercut everything and you actually get the wood floors under the baseboards for a better finished product. I am using the same style door as on the Target House called “Riverside” from the Masonite Anniversary Collection. They are a 5-panel raised profile that look good with historic homes. These hollow core MDF doors are cool and are fit within my budget at $80.00 each for the complete pre-hung door with jamb. I also bought matching door slabs for the bedroom closet sliders so everything is consistent. You get to choose the finish on your hinges so I ordered chrome again so I can use brushed nickel knobs and still match modern chrome bathroom and kitchen hardware. They come pre-primed so after everything is installed, caulked and holes filled I will spray them along with all baseboards, window trims and closet shelving in place then lastly, apply the wall color with brush and roller.
house. As you saw last week, my hardwood floors went in first, after protecting them with rosin paper I then trimmed out the entire house on top of the floors (baseboards, doors and door casings). That way you don’t have to notch the floors around door jambs and casings or undercut everything and you actually get the wood floors under the baseboards for a better finished product. I am using the same style door as on the Target House called “Riverside” from the Masonite Anniversary Collection. They are a 5-panel raised profile that look good with historic homes. These hollow core MDF doors are cool and are fit within my budget at $80.00 each for the complete pre-hung door with jamb. I also bought matching door slabs for the bedroom closet sliders so everything is consistent. You get to choose the finish on your hinges so I ordered chrome again so I can use brushed nickel knobs and still match modern chrome bathroom and kitchen hardware. They come pre-primed so after everything is installed, caulked and holes filled I will spray them along with all baseboards, window trims and closet shelving in place then lastly, apply the wall color with brush and roller.
 For those of you do-it-your-selfers out there, here’s a good trick for ya. Install one side of the door casing with the door on the ground, then tip the pre-hung unit into place and secure it with the finish nailer. Afterwards go to the other side and install the door casing. This is way faster and easier than hassling with shims and battling it for an hour to get it straight. This is how the pro’s do it so give it a try next time you’re hanging doors and you’ll never use shims again. For my door casings I used square profile MDF in a 1 x 4″ to match the original period mouldings that would have been in the home.
For those of you do-it-your-selfers out there, here’s a good trick for ya. Install one side of the door casing with the door on the ground, then tip the pre-hung unit into place and secure it with the finish nailer. Afterwards go to the other side and install the door casing. This is way faster and easier than hassling with shims and battling it for an hour to get it straight. This is how the pro’s do it so give it a try next time you’re hanging doors and you’ll never use shims again. For my door casings I used square profile MDF in a 1 x 4″ to match the original period mouldings that would have been in the home.
I had to go with the huge 1 x 8″ baseboards on this house, I’ve used them before but with the giant room sizes and high ceilings it was a clear choice, not to mention its close to the size that were originally there. After asking all around town I finally found out where everybody gets their trims and its not Home Depot. Builders Moulding Supply in El Cajon has just about any style and size moulding you could want, that’s all they sell and you get it in bulk 16 footers right on spot from their warehouse at a price 30% less than the big box stores. I spent about $1,000 for everything I needed for my trim job minus the closet build-outs which I’ll use pine for because it seems more durable and holds more weight then the MDF. I was pretty happy to see that they also come pre-primed because my old supplier used to only offer them raw. After everything is painted I’ll peel up the paper on the floor and lastly nail in the shoe moulding on the bottom of the baseboards to complete the historic look I’m going for. We’re getting alot of attention at the house now, several interested parties stopped by this week asking when it was going to be done. I’m pushing for late September but its going to be tight especially because I’m doing an equity grab and not paying out a bunch of labor costs in the final stretch. I figured either way it wont be prime selling season so I might as well save the money. The good thing about the timing is that If I get into the next project soon I can stay busy this winter and hit the Spring selling season perfectly. There are so many things about this project that I write off to warming up in San Diego, I’m ready now to dial in my system on the next house. It’s been 100 degrees for months in Texas, it’s been nice to finally be home and we’re having fun!
them before but with the giant room sizes and high ceilings it was a clear choice, not to mention its close to the size that were originally there. After asking all around town I finally found out where everybody gets their trims and its not Home Depot. Builders Moulding Supply in El Cajon has just about any style and size moulding you could want, that’s all they sell and you get it in bulk 16 footers right on spot from their warehouse at a price 30% less than the big box stores. I spent about $1,000 for everything I needed for my trim job minus the closet build-outs which I’ll use pine for because it seems more durable and holds more weight then the MDF. I was pretty happy to see that they also come pre-primed because my old supplier used to only offer them raw. After everything is painted I’ll peel up the paper on the floor and lastly nail in the shoe moulding on the bottom of the baseboards to complete the historic look I’m going for. We’re getting alot of attention at the house now, several interested parties stopped by this week asking when it was going to be done. I’m pushing for late September but its going to be tight especially because I’m doing an equity grab and not paying out a bunch of labor costs in the final stretch. I figured either way it wont be prime selling season so I might as well save the money. The good thing about the timing is that If I get into the next project soon I can stay busy this winter and hit the Spring selling season perfectly. There are so many things about this project that I write off to warming up in San Diego, I’m ready now to dial in my system on the next house. It’s been 100 degrees for months in Texas, it’s been nice to finally be home and we’re having fun!

I smell a bidding war. 😉
Can’t wait to see the finished product…Your site is my homepage & keeps me motivated to get into the game…Keep it up…
Tom,
You may have answered this before, but why do you install the floors so early if you end up having to cover them to protect them?
Jason
@Jason.. I usually pick unfinished hardwoods and put them down first, then trim out on top. That way the last thing that gets done is the floor refinishing. This time I am using engineered hardwoods that are pre-finished. I could have put them in last but they wouldn’t be tucked under the baseboards and I would have had to undercut all the door jambs which really slows down the install. This way is new for me, the jury is still out but a lot of guys do it like this.
@ Jeff, thanks for the comments! Glad you find inspiration here.
I gotta ask. Any video tours coming up?
Hey Jason, yea for sure. I’m going to post a driveway video then a walk through next. It seems harder to keep cool videos coming these days.
It’s hard to believe there is a “bad” selling season in sunny San Diego 🙂 I mean isn’t the difference between summer and winter like 5 degrees?
Anyway, if you don’t mind me asking what is the selling price you are going for and how does that compare to what is around you?
Thanks for the great posts.
I enjoy reading your post Tom. Leaning quite a bit from it. I would to see your finished work.
Hey Tom,
I emailed you a while back. I really like the work your doing on the Painted lady. I had some questions and hopefully you could give me some pointers if you had the time? I’ve got my first block house project. Done some regular houses before. The electrical and plumbing is being gutted and redone. which means the paneling and sheetrock is coming out. Question is if you had any experience with a block homes? If so, how do you do insulate them as there are no 2×4 walls behind the paneling just a thin piece of wood to attach the paneling. Also what windows do you like the best from the big box stores? I’ve installed Pella and American Craftsmen and like the AC’s best so far. Your time is greatly appreciated. House can be seen on my blog jwwproperties.com . Keep up the good work Tom of beautifying American homes 🙂
Cheers,
Jason W
@Luis, The Spring buying season starts early here in February and pretty much holds up all Summer and turns off like a switch when school starts (now). When we were in San Antonio the Spring season didn’t start until later, partly due to the weather and also a city wide event called Fiesta that unofficially marks the start of the buying season in late Spring. We will be listing the house in the low-mid 400’s. A couple of weeks ago there was a smaller house that sold in 2 days for 425k and there are several other comps in low 400’s although generally the neighborhood is a 200k average. There aren’t any 1909 2 story Victorian restorations either so this is when some risk and setting new comps usually occurs. Great questions.
@Jason, I haven’t worked on block houses, we don’t see them much here or in Texas. I would think you could still insulate though without sacrificing the integrity from cutting into the block. maybe there is a thick foam sheet that you can hang in between the 2 x 4 strips that hold the drywall? Look online and you’ll certainly find out more info. Thanks for stopping by and commenting!
Mr. Tarrant,
You and your crew do such a nice job on these homes. Would you ever paint a brick house? Who chooses you exterior color scheme? Do you offer any services where I could send a photo of my home and get advice on landscape and paint for a fee?
Hi John, Thanks for stopping by and the comments. Yes, we painted a few brick houses in Texas. Most people don’t like the idea of painting brick but its still o.k. in my opinion. There are modern earth tones that can make brick look more modern and fresh. We went with dark shutters and charcoal roof on a beige house and it really gave us an updated look. If you want to see how it turned out here is a link: https://tomtarrant.com/more-projects/the-granny-house/ I did another brick house and painted the original brick dark green with beige trim. You can see it here at: https://tomtarrant.com/more-projects/the-craigslist-house/ Send me a picture and I’ll see if I can make some suggestions for free.
I know I am a little behind the times here and you are already on to other projects but I just came across your blog and it has been the biggest inspiration as I am currently renovating a very similar style house, but in St. Louis. I was stuck on what to do for baseboards and trim where originals were missing and love the simplicity of the square profile mdf in similar sizes to what was originally there. I know you said you were using 1×4 for the door trim and 1×8 for baseboards but was wondering what size you went with on windows? I was also curious as to how you went about stripping the staircase.
Thanks! Keep up the awesome work!