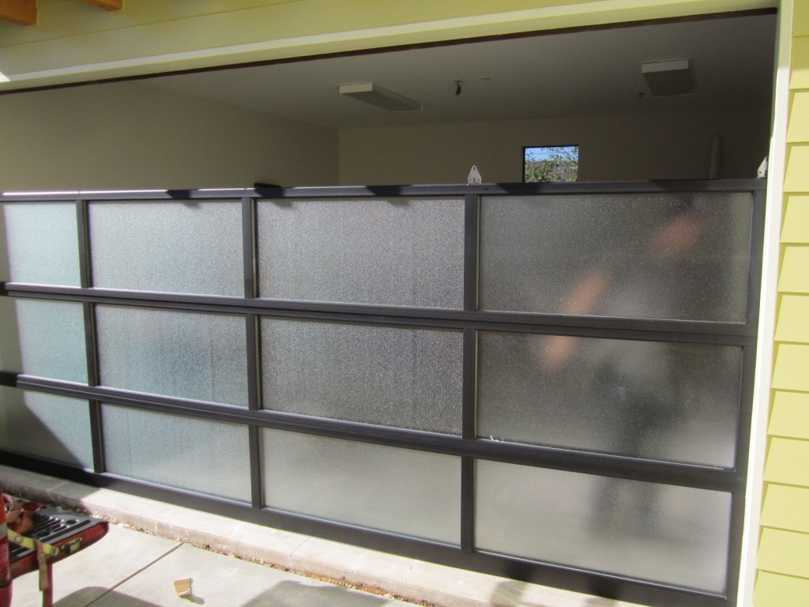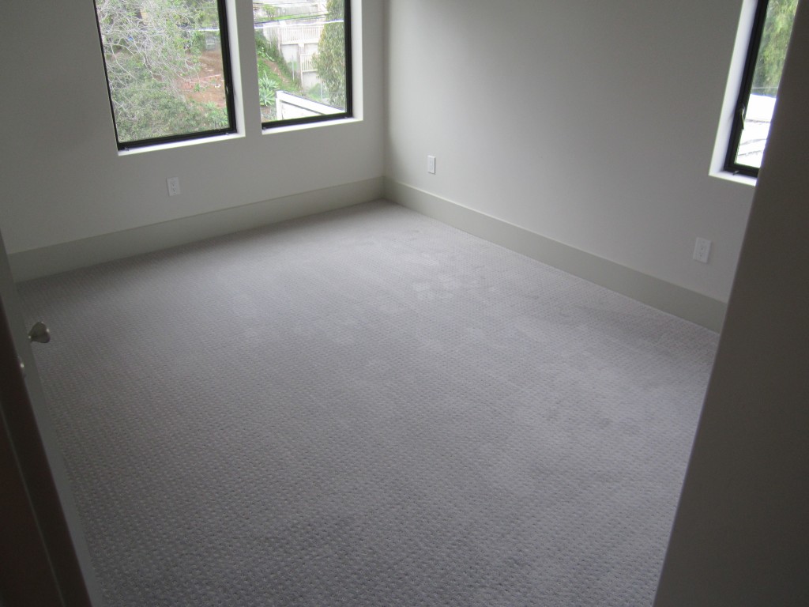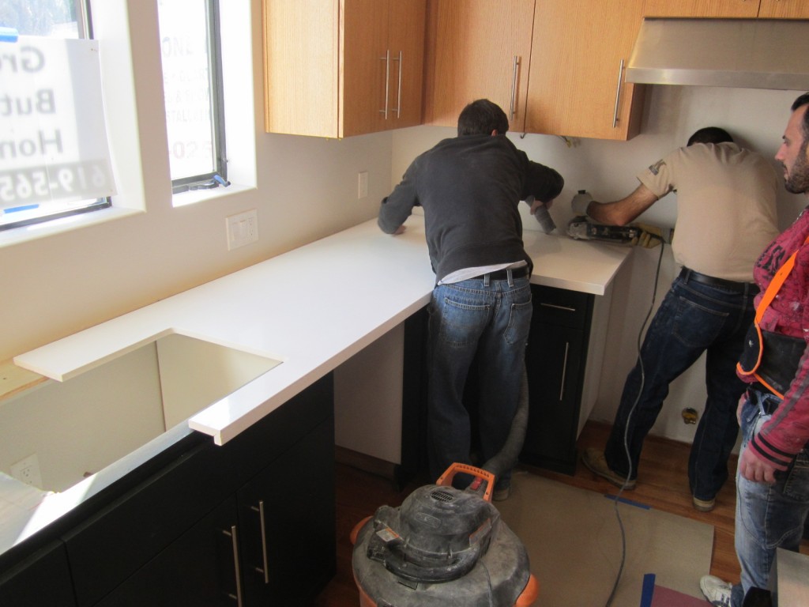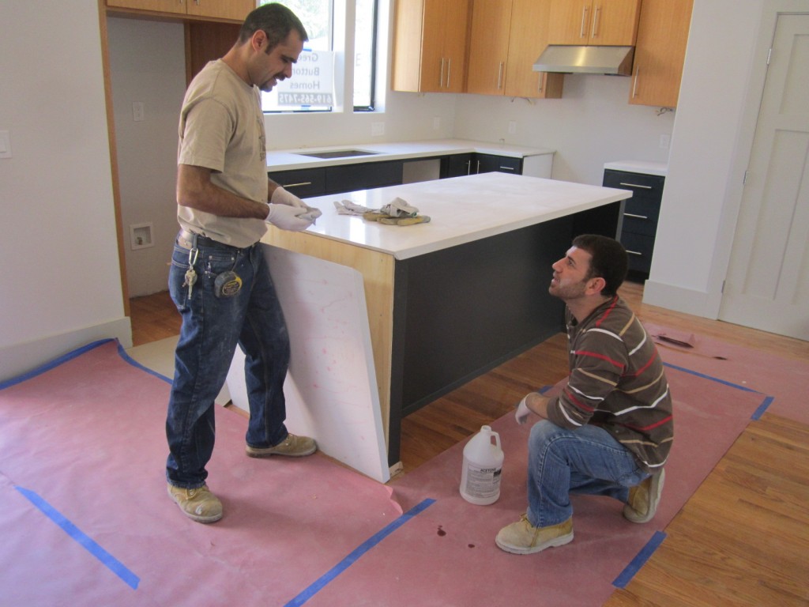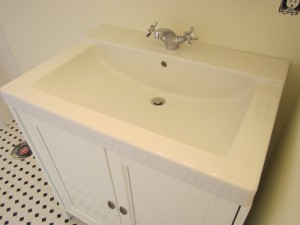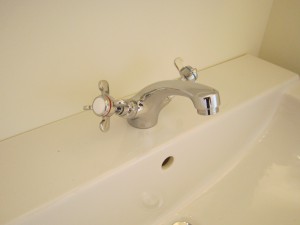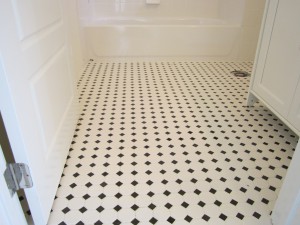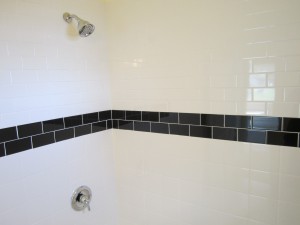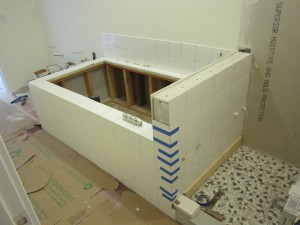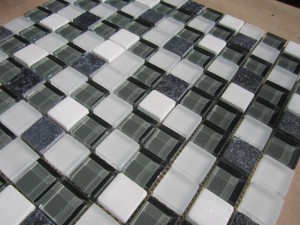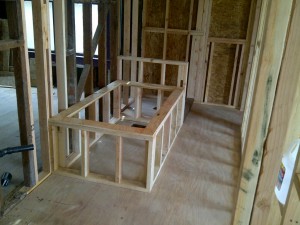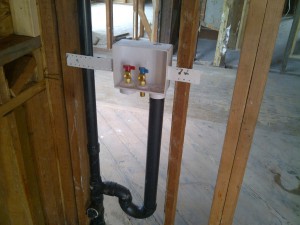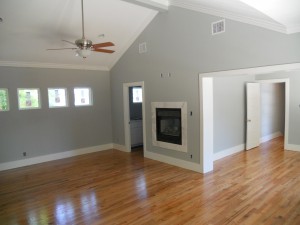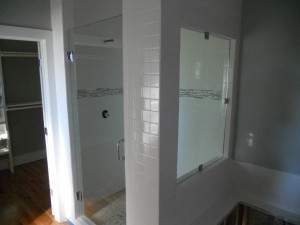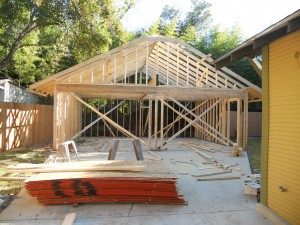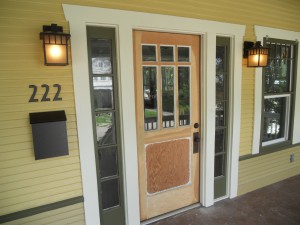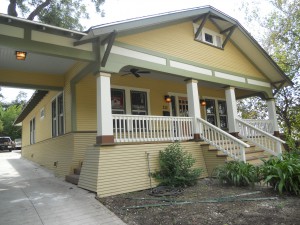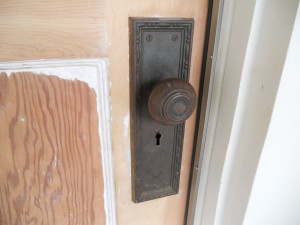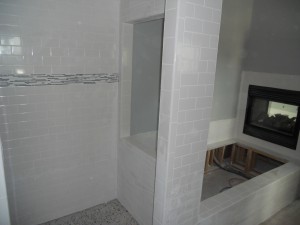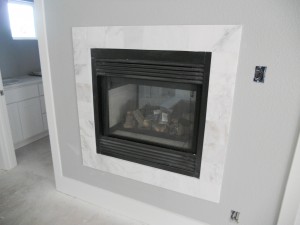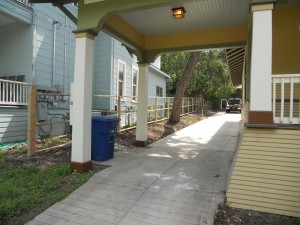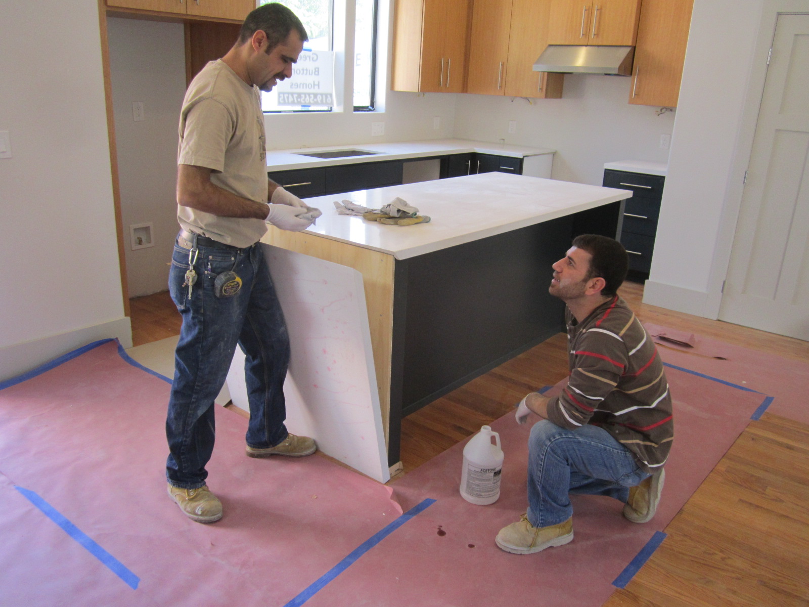
Modern Garage Door and Countertops – South Park
We are winding things up in South Park on our Modern Bungalow. The modern garage door got installed this week, its an Amarr full view door in dark bronze with obscure glass.
I didn’t want the glass to look white-ish like my last project so I didn’t get the frosted, the obscure lets more light in and overall was a way better choice for this project. The dark bronze aluminum ties in with the Milgard aluminum window color perfectly.
The door looks massive because its 8 feet high so the glass panels are larger, way cooler than the 7 foot Amarr door we installed earlier this year on a house we flipped.
In the master bath wet room I finally dropped in the jacuzzi tub. You can see that the heavy glass frame-less doors are also installed, I tried something new this time and did saloon doors.
You can leave them open when taking a bath and they lay on the walls out of the way. The opening is 4’0″ so each door is around 24″ Hey Honey, if I don’t come home from work one night you know where to find me.
Carpet got installed in the 2 secondary bedrooms. I went with a designer textured close loop Stainmaster with upgraded pad because we like carpet in kids rooms. The grey ties in well with interior finishes.
The big milestone we passed this week was the counter tops. The kitchen and both bathrooms are all Ceasarstone Arctic White with a square profile and eased edge. Ceasarstone is quartz so its a little trickier to work with when fabricating the edge detail.
Not only is the pure white unforgiving but quartz in general has to be miter cut so you wont see the lamination on the bullnose. This is the first time I’ve gone this white, its so fresh, clean and looks very modern, contrasting my dark greyish blue base cabinet color well.
The huge sink is a single bowl zero radius stainless steel. I ended up going with white 3×6 ceramic tile for the back splash (not shown) and installed it in a running bond pattern to keep it looking more contemporary and matching the upstairs bathroom.
The 3’x7′ kitchen island has a waterfall on one side. this is a new technique usually reserved for high end modern homes where the counter top actually wraps down the island and touches the floor. You can also see in this pic how the seams are miter cut.
One neat feature (also not shown) is the microwave drawer in the island, more pics to come after I get appliances in. We Buy Houses in San Diego, if you know anyone looking to sell please contact us as we are always searching for our next renovation project.

