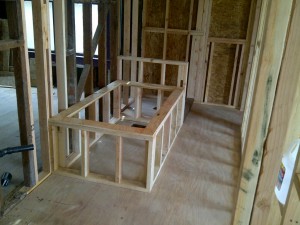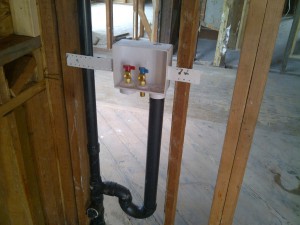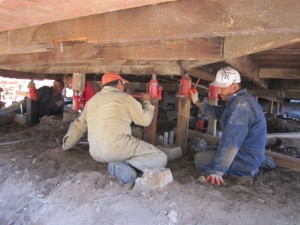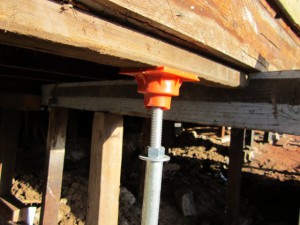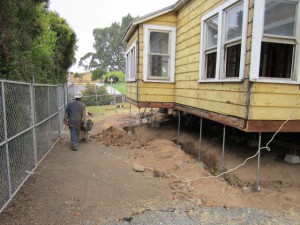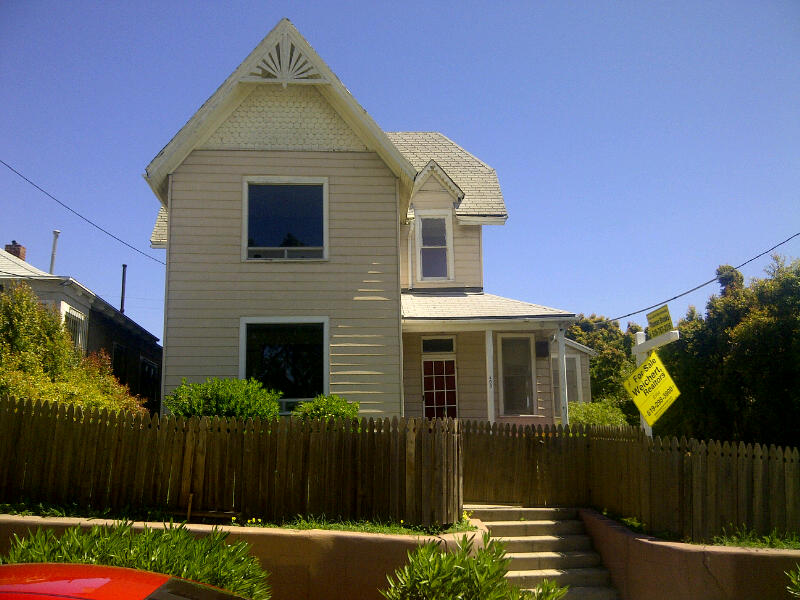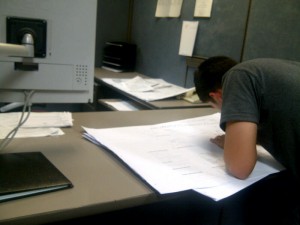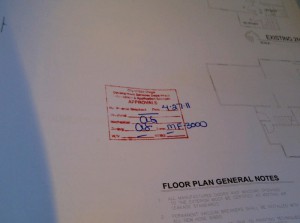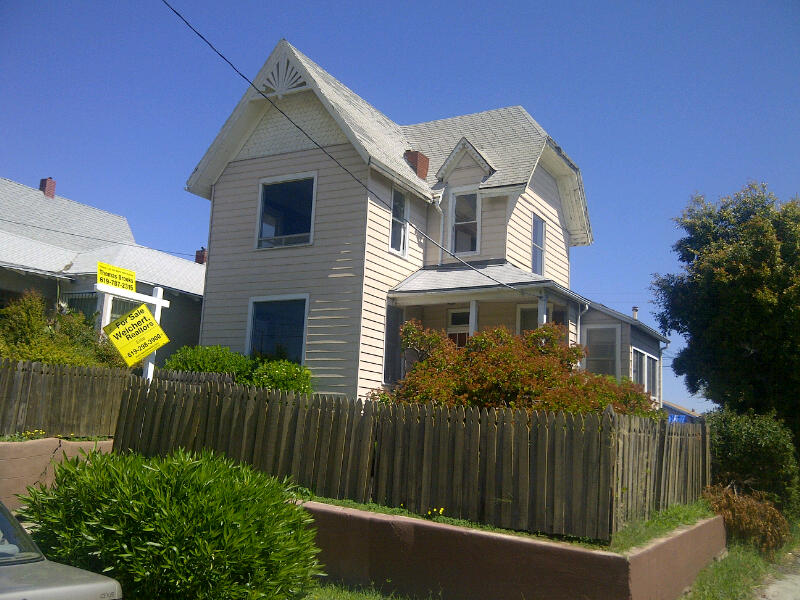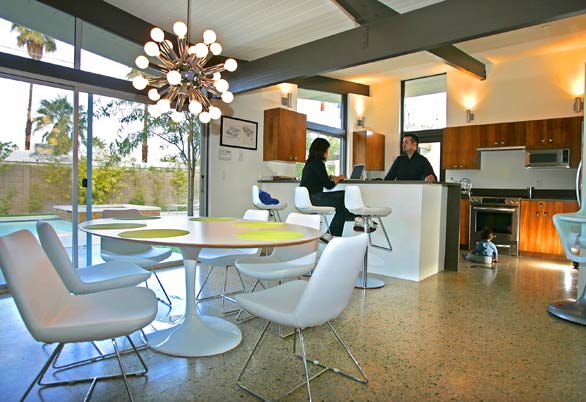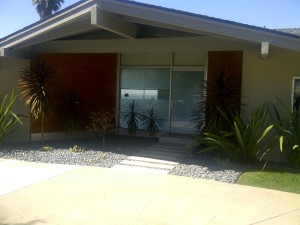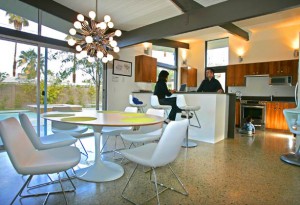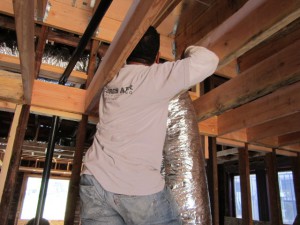
It’s Heatin’ Up
Even with the short week we still managed to get a lot done. The plumber is almost done now and I had the hvac guy come through and he  roughed in the whole house in 2 days. I installed a Goodman 70,000 btu central heat system only with all new ducts. It was a breath of fresh “air” not to have to do the full central air system because in most areas in San Diego you don’t even need air conditioning. These guys don’t mess around in this town, he rolled in with 6 helpers and they knocked it out. What a change from “Land of Manana” as we called San Antonio, where most workers only did the bare minimum, never showed up and just squeaked by since the cost of living is so low there. Thanks to my buddy Curtis Gabhart from Gabhart Investments for the referral! Check out his site if you want to see how the big boys are rehabbing here in San Diego.
roughed in the whole house in 2 days. I installed a Goodman 70,000 btu central heat system only with all new ducts. It was a breath of fresh “air” not to have to do the full central air system because in most areas in San Diego you don’t even need air conditioning. These guys don’t mess around in this town, he rolled in with 6 helpers and they knocked it out. What a change from “Land of Manana” as we called San Antonio, where most workers only did the bare minimum, never showed up and just squeaked by since the cost of living is so low there. Thanks to my buddy Curtis Gabhart from Gabhart Investments for the referral! Check out his site if you want to see how the big boys are rehabbing here in San Diego.
I always bring the hvac sub contractor through second, then finally my electrician will come Monday and start with my 200 amp rewire and new service. The best news all week was that I finally appear to have approval from the Historical Review Board. The City Planner emailed me late Friday and said I could come pick up my plans. My project has been under review for over 4 weeks now, luckily they stamped my structural and mechanical plans right away so I could get started. If everything was approved then I officially have the permit and I’m free to start calling for inspections and can move forward faster. I’ll call for the foundation inspection first so he can check our forms and rebar, then we can pour Wednesday. Next I’ll call in for framing inspection so I can then put the roof on. Finally I’ll call for rough-in inspections on all 3 trades so I can then hang insulation and drywall the house up. It seems like a lot but I’m really not that far away from getting it sealed up.
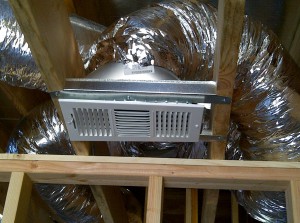 I was a little surprised about code differences between here and in Texas, seems with all the regulations here in California they would be a little more strict on the duct work but evidently you don’t even have to put “pookie” on the registers or plenum. In Texas with the summer heat they were really strict on the system install but then again this is heat only and no a/c. Right now it’s 68 degrees and sunny. Sorry, to my friends in San Antonio already sweating in 100 degree, 80% humidity.. its going to be a long summer!
I was a little surprised about code differences between here and in Texas, seems with all the regulations here in California they would be a little more strict on the duct work but evidently you don’t even have to put “pookie” on the registers or plenum. In Texas with the summer heat they were really strict on the system install but then again this is heat only and no a/c. Right now it’s 68 degrees and sunny. Sorry, to my friends in San Antonio already sweating in 100 degree, 80% humidity.. its going to be a long summer!
The San Diego Real Estate market saw some price slippage, in May there was a 4% decrease from year-over-year prices. Nationally, the 20-City Case Shiller Metro home prices are already in double-dip territory but we aren’t there yet even with the large decrease. I attribute most of this to the artificial market and tax credit last Spring, if the government would just stay out of everything and let the markets correct naturally I think we’d be in a better place. Here’s a good article by Rich Toscano over at Voice of San Diego.org.

