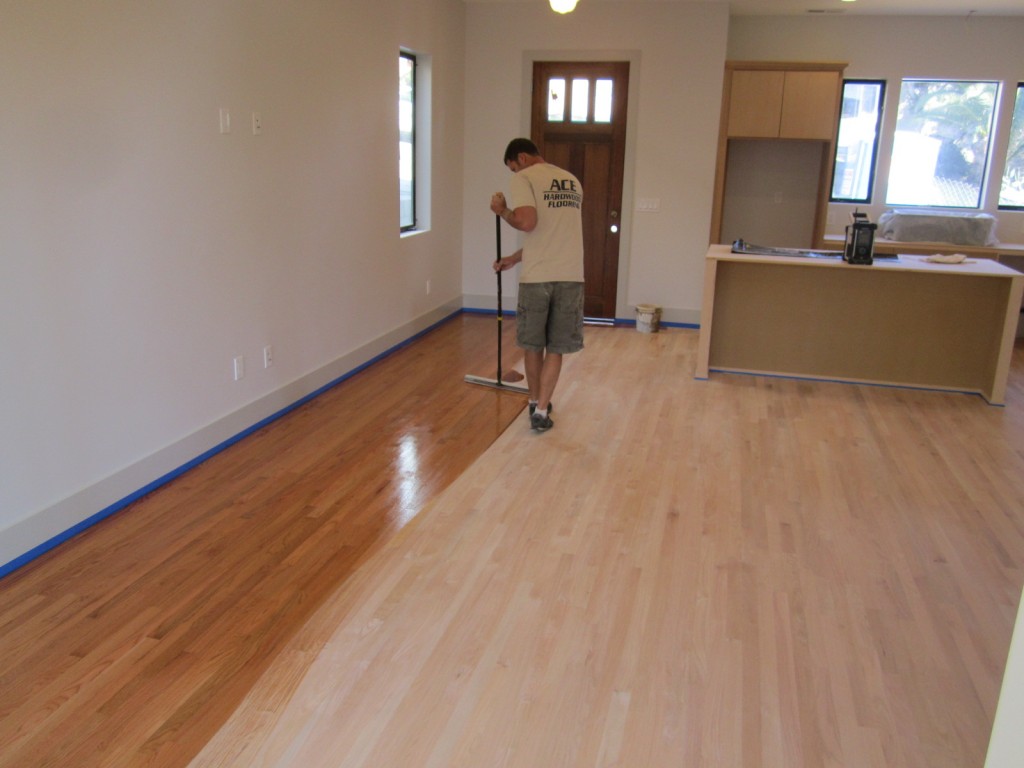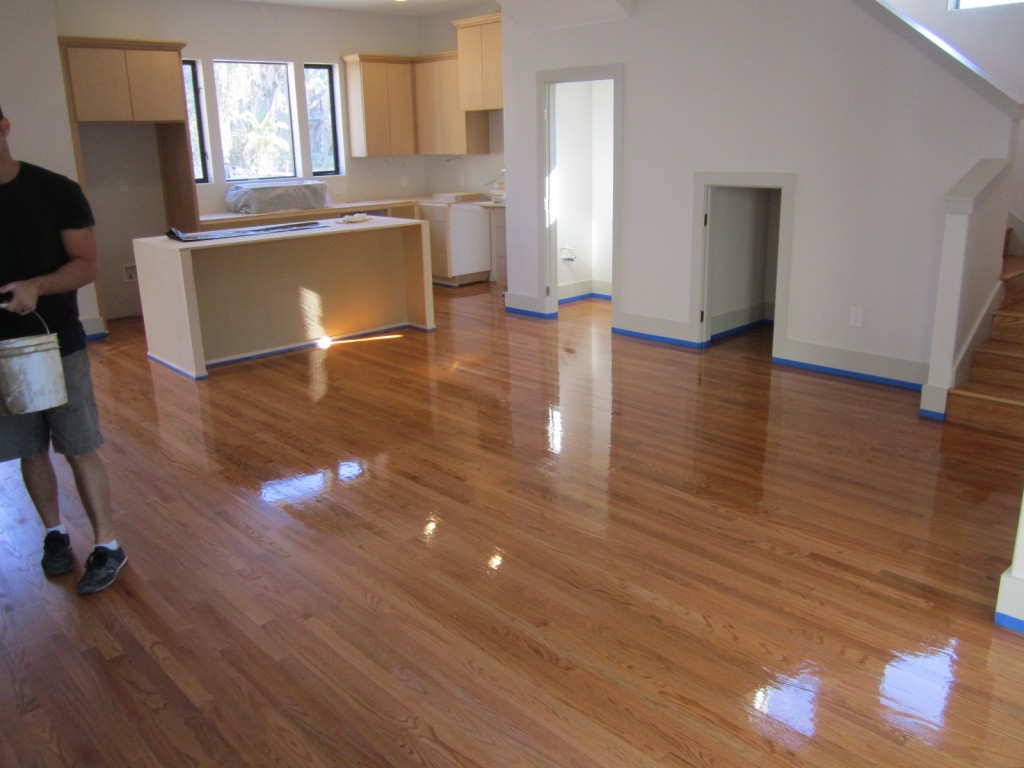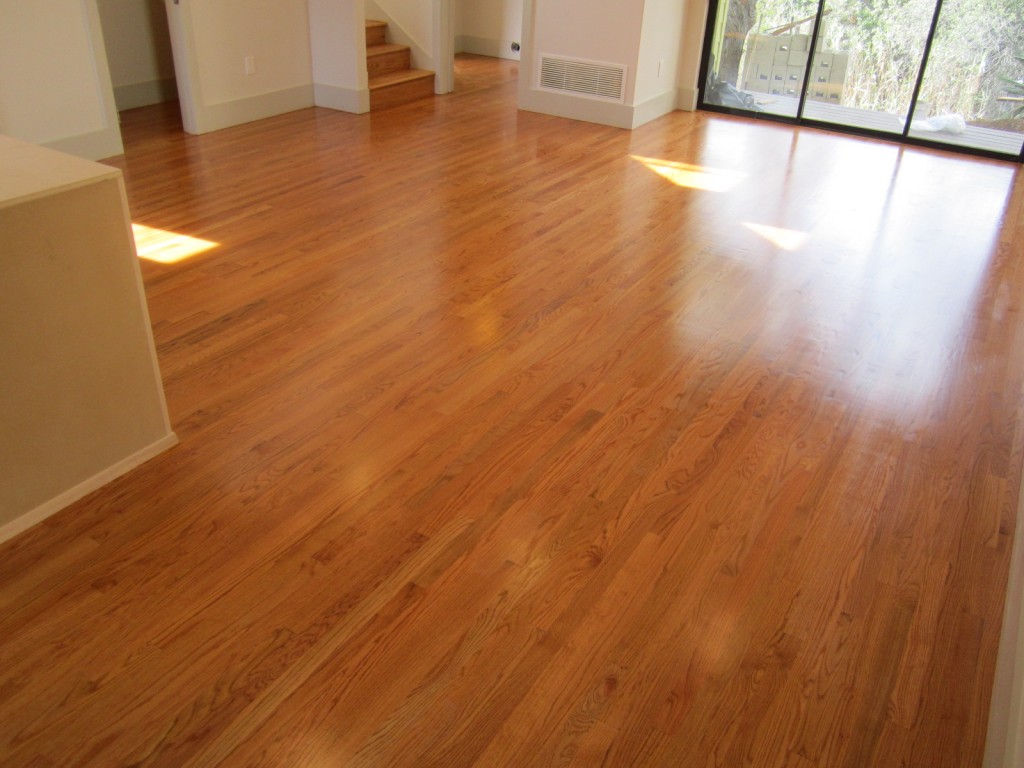What a difference a week makes. Our new hardwood floor refinishing guys came in and did an incredible job on the Modern Bungalow in South Park. Instead of the usual rag on, rag off method for applying the stain, these guys used a lambs wool applicator and drug the stain across the floor. Of course we did not water pop the wood first this time!
The stain came out perfect the second time around, no spots or blotchy areas and this application method actually left more color on the wood. After the stain dried they did 3 coats of semi-gloss clear, buffing in between coats. I’m really happy with the results, this is how Golden Pecan on Red Oak should look, it gives a modern loft feel.
Here is the finished product on the floors, finally I am back on track now. The cabinet finishers are coming in next to stain the uppers to match and paint the bases, island and bathroom vanities.
The weather finally cooperated enough to get most of our hardscape in this week. I poured about 20 yards of flat work. The modern design I created will lend itself well to my overall theme, the driveway area was so large, so by cutting it up I brought the space more into scale. Stay tuned for the finishing stretch after the holidays & Merry Christmas!




Hey Tom,
Just stumbled on this blog and actually can’t believe I wasn’t aware of this handsome house going up in my neighborhood, I just walked by a few minutes ago and I am impressed. I am an architectural designer and have designed many remodels and additions locally and am very jealous that you managed to secure one of the few available lot in this basically built-out hundred year old neighborhood.
I am especially impressed by your (designer’s) solution for what are pretty constraining codes and zoning here- especially comparing your house to the “remodel, cough, cough” a couple of streets to your East at a nearly identically situated lot- I know that designer and it is not a spec’ house but suffice to say I think yours is the more successful and attractive of the two. This house is more similar in quality design and construction to the new bungalow up the street from you, built when the existing house fell off its foundation during a renovation.
Overall just have to give kudos to your designer- great overall form that blends in just fine with the surrounding context, nice fenestration-the dark frames are so much nicer than white vinyl- articulation and materials. The plan is a little open for my tastes and the driveway a little overwhelming for the size of the house but completely understand your reasoning and lot/size constraints behind both. And I really like the color.
I knew of this lot for a while (remember, they were originally going to move on to it another 100 y.o. house) and actually designed a couple of houses for a lot like this just for practice- if something similar ever comes up haha.
A couple of questions though if you would. I noticed 2x’s rafter tails so assume you somehow didn’t trigger brush zone overlays with the (almost) canyon behind you? (generally min. 4x construction required among other fire resistant elements) I have had many brush zone/extreme fire hazard overlays triggered in similarly situated lots nearby. Or did the sprinkler system override some of the those fire requirements there?
Also, it looks like you ended up at the standard 15′ front setback, but I wonder if you could have gotten even closer, (giving you maybe a little more accessible garden) by utilizing the “established setback rule” zoning of the existing built context of that street, which looks to be closer to the curb- did you investigate that at all during schematic design?
Thanks
I would love to take a tour sometime- I’m just a few streets away by the park.
Cheers
Hey Tad,
Thanks for noticing our project and all the great feedback. My architect has done a few of these “modernized bungalows” in Austin, Texas and I worked with her on some San Antonio projects a few years back. Thought it would work well in the trendy and hip South Park area. We have a background of historical renovations and especially Craftsman, although this is our first South Park project.
It was really challenging squeezing that house in there, we actually had to design it twice before it flew with the City. I didn’t want the huge garage but two-car side by side is mandatory. The rear 30% of the lot is in the canyon as you know, so we only had 650 s.f. of ground level living space to work with by the time you take away the setbacks and garage. I stayed back off the line at the 15 foot mark intentionally just to conform. I also had to unfortunately bring my overhangs in to 18″ when we had it designed at 24.” There were actually a lot of changes on the fly but I think its still a really strong product.
There were no fire overlays for our zone luckily or we wouldn’t have been able to do open rafter tails or been forced to use 4x material like you mentioned which wouldn’t be period correct. I think the fire overlay zones also require the automatic fire screens that close over the windows which are probably not cheap.
I was told that fire sprinklers are mandatory on all new residential construction in the City now, doesn’t matter fire overlay zone or not. They wouldn’t stop the outside from burning anyway but are more for isolated interior fires and only go off in each room individually. Even room additions over 500 feet require them as we were told at Developmental Services.
ps. I think I know the house you are referring to and have been inside, I know the plumber. Its the big yellow one? How about the “Tuscan Craftsman” that just sold for $685 a block towards you?!
Take care and Merry Christmas
Hey Tom
Thanks for the update and answers. I’ll look forward to seeing the inside and meeting you.
The interior looks great from the videos and I love the multiple window walls in all the rooms for great balanced light and ventilation- the “wet room” looks great, a configuration I’ve used a couple of times and is a real space saver as well as a slick, contemporary look.
I’m with ya with the two, non-tandem parking space requirement kinda forces you to have this over scaled garage/driveway on these small urban lots, but your oversized scoring on the slab looks great and having the master over the garage evokes a carriage house look so you’ve definitely made the most out of that requirement.
You’ve got a great and unique product for what’s probably the most popular urban neighborhood in the city right now- let the bidding war begin.
Cheers and Merry Christmas