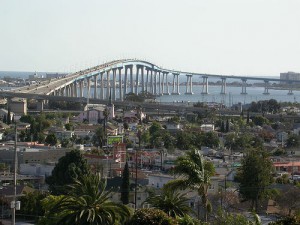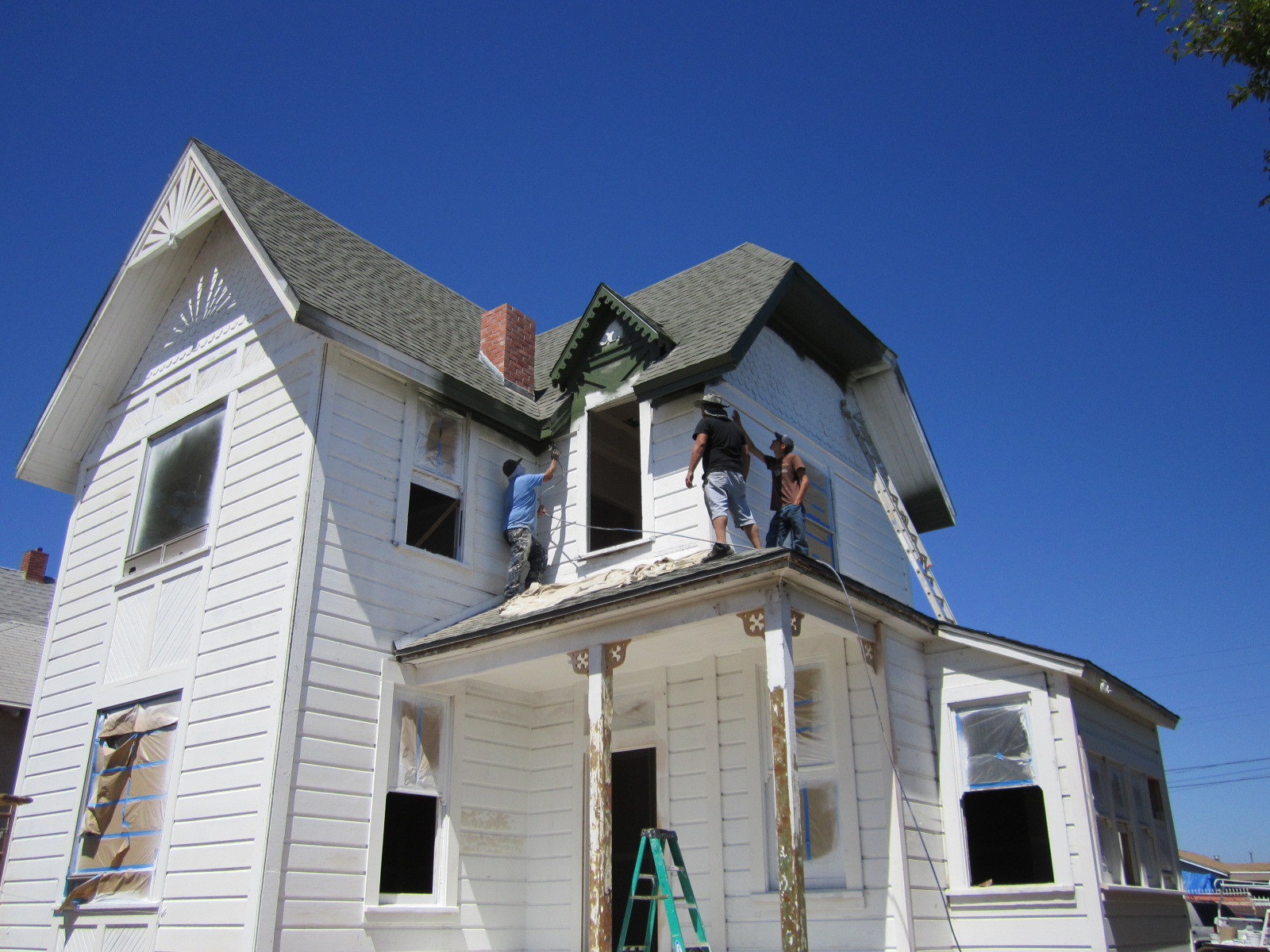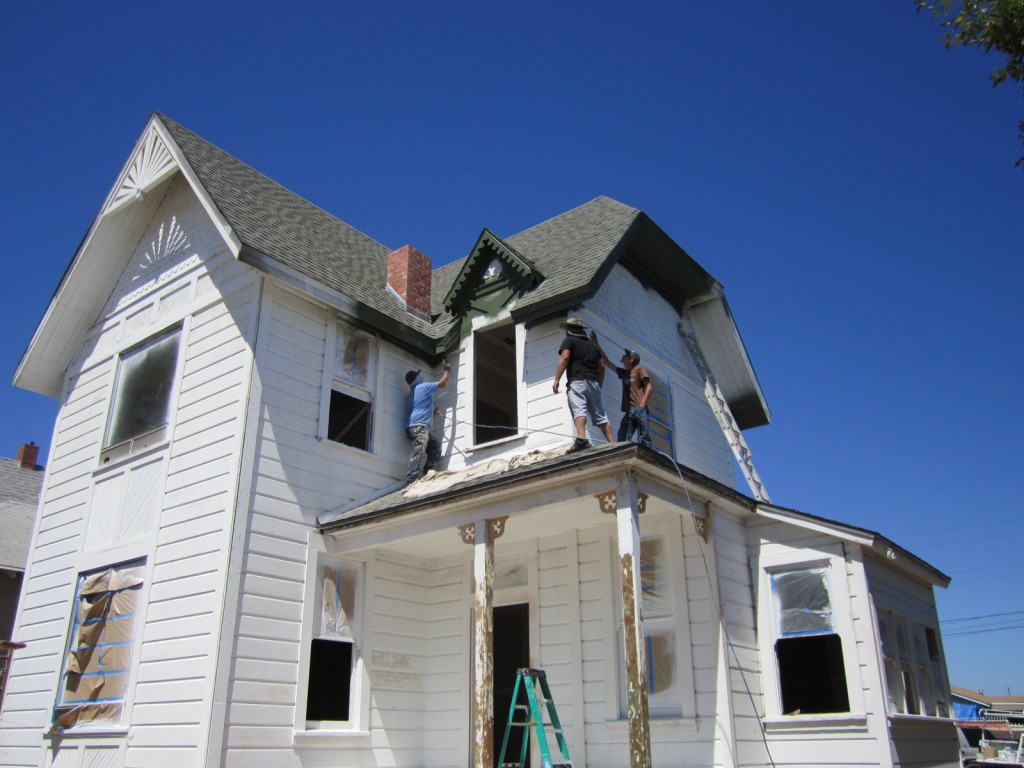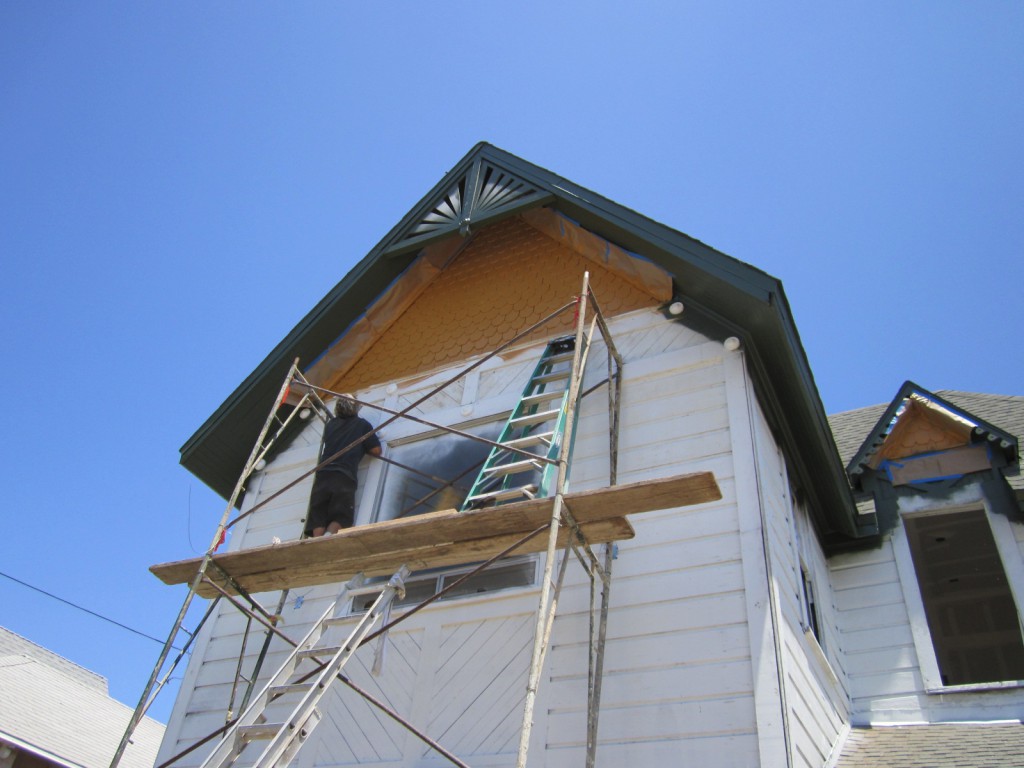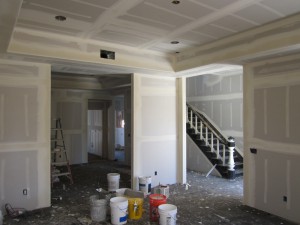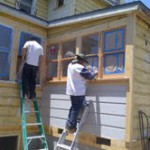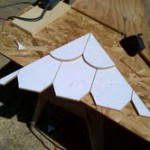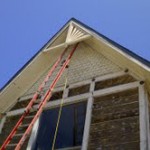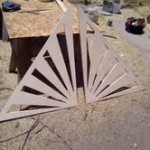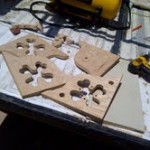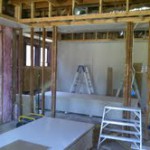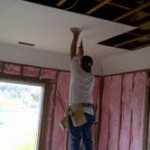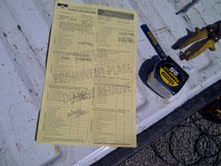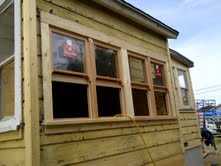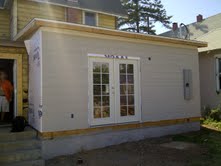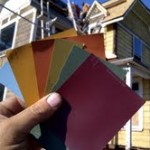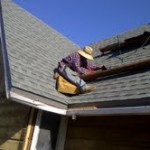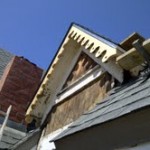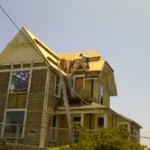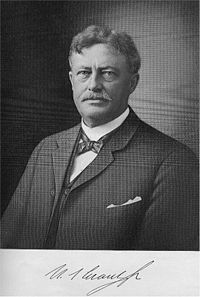
Historic Grant Hill Park and The Painted Lady
One of San Diego’s most distinguished residents was Ulysses Simpson Grant, Jr., nicknamed “Buck” and second son of the famous eighteenth President of the United States. Mr. Grant was born in Bethel, Ohio, on July 22, 1852, at a time when his illustrious father was a lieutenant in the Fourth regiment, U.S. Army.
Mr. Grant attended Emerson Institute, prepared for college at Exeter and took his A. B. from Harvard University in 1874 and his LL.B. from Columbia two years later. He was admitted to the bar in New York in 1876 and was for a time Assistant U.S. Attorney in New York, Southern District.
He married Josephine Chaffee in 1880. His wife was the daughter of Senator Chaffee of Colorado. Forced by ill health to seek a milder climate, Mr. Grant and his family selected San Diego and came here in 1893.
Soon after their arrival, the Grants moved into a three-story mansion previously owned by Samuel G. Havermale at Eighth and Ash Streets on Prospect Hill. The house was sold to Grant’s wife on November 17, 1893 by Ralph Granger with Grant, Jr. listed as the attorney.
According to the agreement of purchase, the deed was filed in the County Recorder’s Office three days later, consideration being $25,000 in gold. 1893 was the year of a national depression and the year that saw many bank failures.
Accordingly, money was not easy to get for real estate and the purchase price of the Grant mansion was only a fourth of what Havermale had paid for the house and most of the furniture, which came with it. The house had been built in 1887-1888 by Ora Hubbell, a well-known capitalist and local banker.
The architects were the Reid brothers, James W. and Merritt, who had not only built the most beautiful of the tourists’ hotels in Southern California, The Hotel Del Coronado, but had also designed the George J. Keating Mansion. The Keating’s had arrived in San Diego seven years before the Grants, also attracted by the “salubrious climate.” Keating came to be healed, and he and Fanny, his second wife of four years, settled in the new Florence Heights near the City Park.
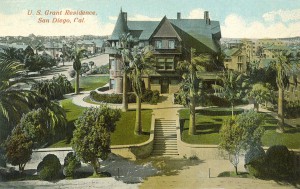 In addition, the site of the Grant home with its commanding view of the harbor, was one of the most valuable in the city. Built in Queen Anne style, the mansion was far more elaborate than might have been expected in the late 1880s, containing some twenty-five rooms.
In addition, the site of the Grant home with its commanding view of the harbor, was one of the most valuable in the city. Built in Queen Anne style, the mansion was far more elaborate than might have been expected in the late 1880s, containing some twenty-five rooms.
A spiral staircase, stained glass windows, and fireplaces of Tennessee marble and Mexican onyx adorned the living rooms. On the exterior, the first floor was pressed brick with brown stone trimmings and the upper floors were shingled. Elegant tile floors decorated the verandas and porches. Currently the El Cortez Hotel sits where this home was once located.
Grant continued to speculate in real estate. He also became a leading citizen, who pushed for the creation of a city park, that would become Balboa Park. Grant was a delegate-at-large for California at the Republican National Conventions in 1896 and 1900. He was also an elector for California in the 1904 and 1908 presidential elections
About San Diego – Grant Hill Park
The development of Grant Hill Park Historic District has been a long, slow process. Originally called Mount Gilead, the area was subdivided in 1887 by Mrs. W.E. Daugherty. The sparse development in the area indicates that this was a predominantly rural area of small houses and orchards.
There was little construction in the area until 1906 when Ulysses S. Grant Jr. purchased a major portion of the subdivision, including the top of the hill, and re subdivided it, renaming it U.S. Grant’s Hill.
Ulysses S. Grant, Jr. (1852-1928) had long held the dream of erecting the finest hotel in San Diego and naming it the U.S. Grant Hotel as a memorial to his father, the former General and U.S. President (1869-1876).
Just as his dream was about to come true, it appeared to be dashed when the San Francisco earthquake and fire of 1906 brought construction of the U.S. Grant Hotel in downtown to an abrupt halt. Because there was no lumber available, all construction in San Diego had stopped. While the hotel would finally be completed 4 years later, it may have looked to Ulysses Grant Jr. that his dream would never become a reality.
This may explain why Grant Jr. purchased Mount Gilead, a prominent hill commanding a spectacular view, and changed the name to U.S. Grant’s Hill. He may have wanted San Diego to at least have a natural prominent site as a memorial to his father.
In order to take advantage of the view of the bay, the ocean and the hills of Mexico, Grant Jr. had “J” Street, which in earlier Mount Gilead subdivision would have cut over the top of the hill, graded in a curvilinear fashion to the South around the summit.
The summit itself was never built upon and for many years served as a natural “reserve” where members of the community could retreat and enjoy the view. In 1940, the neighborhood conducted a campaign, under the leadership of Violet Black and the Golden Hill Improvement Association, to develop the summit area as a city park. With strong support of the community, including a contribution from George W. Marston, the City purchased the land for under $3,000 and developed Grant Hill Park.
In 1912, Michael F. Hall, a close friend of Ulysses S. Grant, Jr., and a member of the board of directors of the U.S. Grant Corporation, purchased the entire North side of “K” Street between 26th and 27th Streets. He built 15 bungalows along this block in this same year to sell as spec houses. Mr. Hall was a prominent realtor and businessman in San Diego who developed Mission Hills, Bird Rock and other San Diego subdivisions. When he built these houses, Mr. Hall was quoted in the paper as saying he had many more plans for the Grant Hill area.
The development of the area around Grant Hill Park was a very slow and sporadic process. Individual lots were purchased and built upon over a span of eight decades and, thus, cover a diverse range of architectural styles. To this day, this community presents a low density, low-key rural development character.
Also, in the early 1900’s, a number of homes were built by a family named Berger. This family worked as Stone Masons and owned their own firm called Berger Brothers. Their profession may be responsible for the many cobblestone retaining walls in the area, a unique and consistent design feature of the Grant Hill neighborhood. The Bergers were also a part of a larger German colony that lived in the greater Golden Hill and Sherman Heights areas.
Because of the nonrestrictive nature of the neighborhood, many ethnic groups have settled in the Grant Hill area over the years. Kikuye Kawamoto, a prominent Japanese restaurateur built a fine Spanish Colonial Revival home there in 1936. Mr. Kawamoto was the owner of the Frisco Café on Fifth Avenue in The Gaslamp area.
The Kawamoto family and all the Japanese –Americans living in this neighborhood were forced to leave in 1942 when they were sent to military detention centers for the duration of World War II. The Kawamotos, unlike most others, were able to return to their home after the war and were still living in this house in 1967 when the architectural survey was made.
In 1990 the City established The Grant Hill Historic District and as recently as 2007 set forth detailed developmental guidelines. No alterations or modifications may be made to historic structures without obtaining a permit from the Planning Director and undergoing an intensive review by the City’s Historical Site Review Board.
The Painted Lady Bio
Although the tax records show 1909, our Victorian 2 story house located at 405 27th Street was built on lots 15 and 16, Block 50 of the Olmstead and Lowe’s subdivision possibly as early as 1894. It currently sits right across the street from Grant Hill Park and is the oldest and only 2 story Victorian on the hill. Geo Bell purchased the lots in 1891 and made an improvement by 1894 valued at $1475.
This 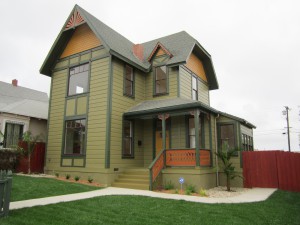 improvement indicates the building of a home, though no building records could be located. Although not certain, it appears that SEG Dougherty (Sallie Elizabeth Geller) may have lived at this property between 1893-1900 so our home might be technically “The Bell-Dougherty House 1894.”
improvement indicates the building of a home, though no building records could be located. Although not certain, it appears that SEG Dougherty (Sallie Elizabeth Geller) may have lived at this property between 1893-1900 so our home might be technically “The Bell-Dougherty House 1894.”
Sallie Dougherty was involved in the subdividing of the Olmstead and Lowe’s subdivision in 1887. On August 20, 1900, Geo Bell sold the property to Homer G. Taber, who only a month later sold it to Mrs. Tina Pope.
Mrs. Tina (also spelled Christina or Tena) Pope owned and lived at 405 27th Street for about a decade. In 1910, Tina Pope filed a sewer permit with City of San Diego, indicating that until this time the property was on septic and likely had an outhouse.
Mrs. Pope was a widow when she purchased this house and lived there with her son, Walter Lester Pope. During her tenure at 405 27th Street, Mrs. Pope worked as a fruit packer. According to US Census documents and San Diego City Directories, Mrs. Pope opened up her home to lodgers. In 1913, Mrs. Tina Pope and her son, Lester (Walter), were listed as proprietors of the Hotel Webster at 912 8th Street. By 1917, Tena and Walter were both living in Oceanside where Mrs. Pope was the proprietor of a hotel there.
By 1913, 405 27th Street had new owners: Sidney and Jennie Stead. In 1913, Sidney was working as a salesman for De Varona & McDonald, a real estate company. In 1914, his occupation was Bailiff at the Superior Court. By 1917, he was working as a gas purifier at San Diego Gas and Electric Company. The Stead’s lived at 405 27th Street until 1956.
We purchased The Painted Lady in Spring 2011 and during the course of the Summer completed the total ground up restoration. To see the complete renovation story, see before and after pics, and videos visit https://tomtarrant.com/tag/painted-lady/.
Sources:
Christianne Knoop
Tom Tarrant
Save our Heritage Organisation
San Diego History Center
Wikipedia
Special Thanks to:
Steve “Barney” Barnett
Jim The Realtor
Ken Kramer’s About San Diego
Jodie Brown, Senior Planner Historical Resources Board San Diego

