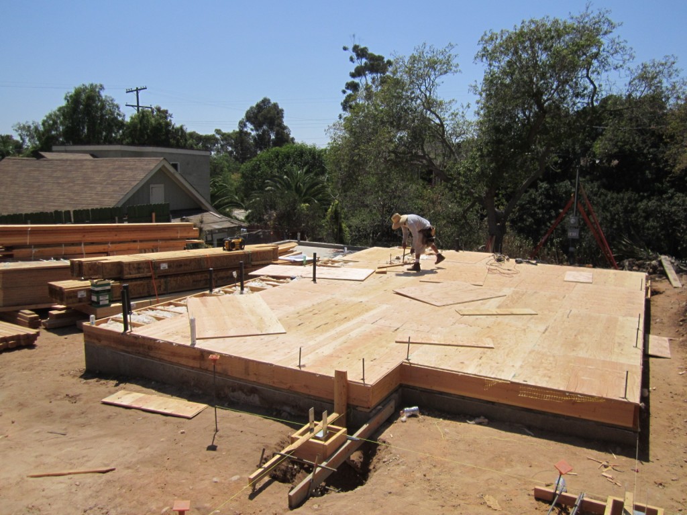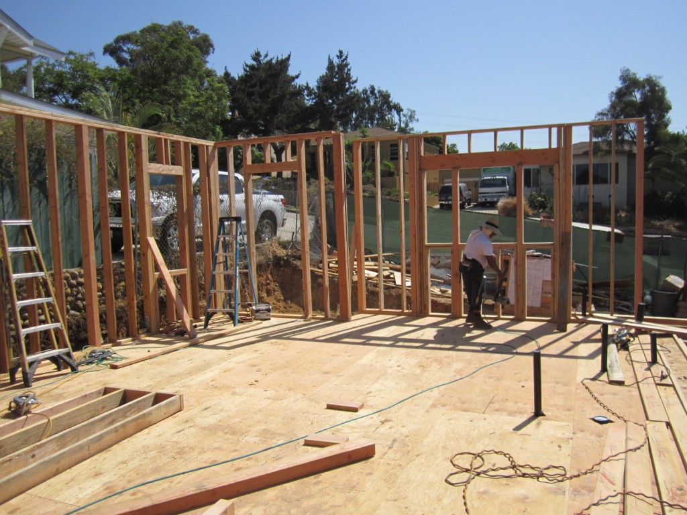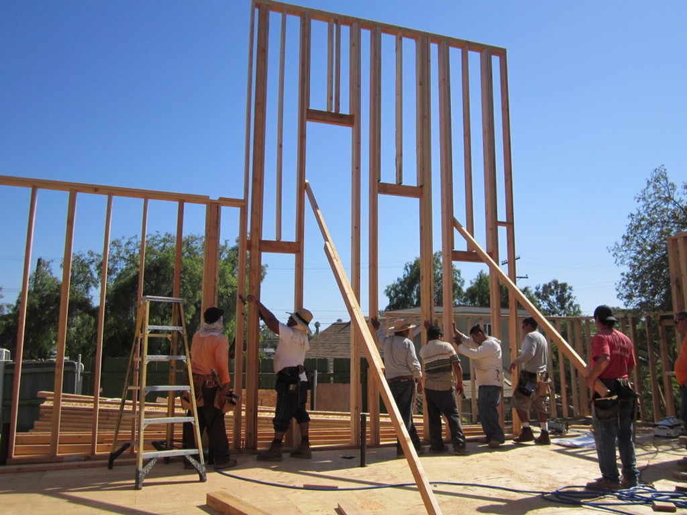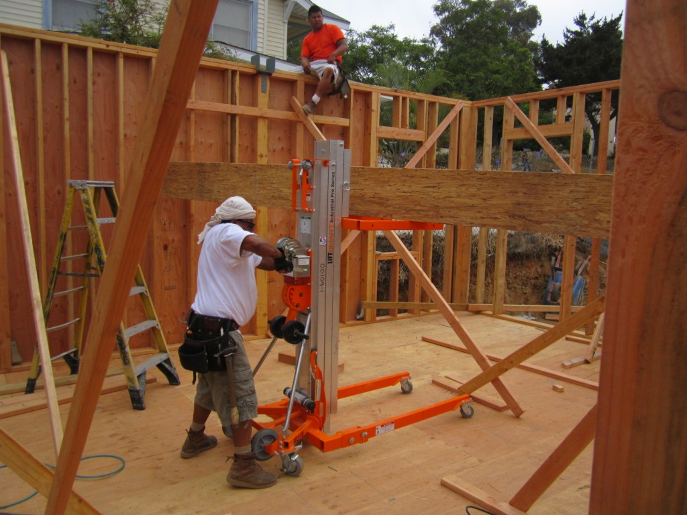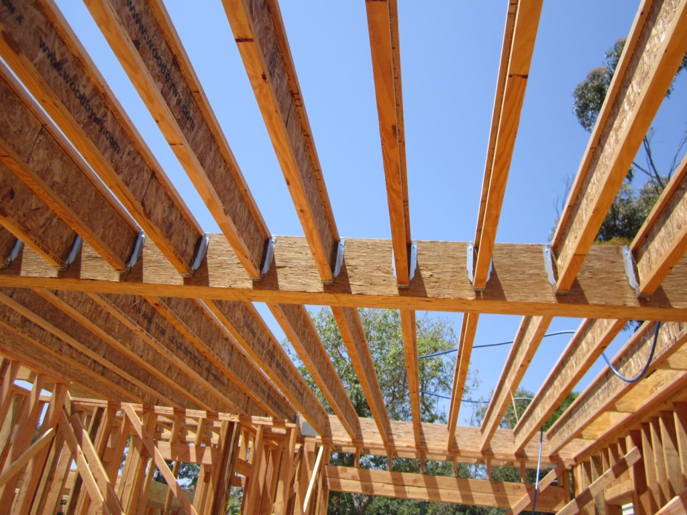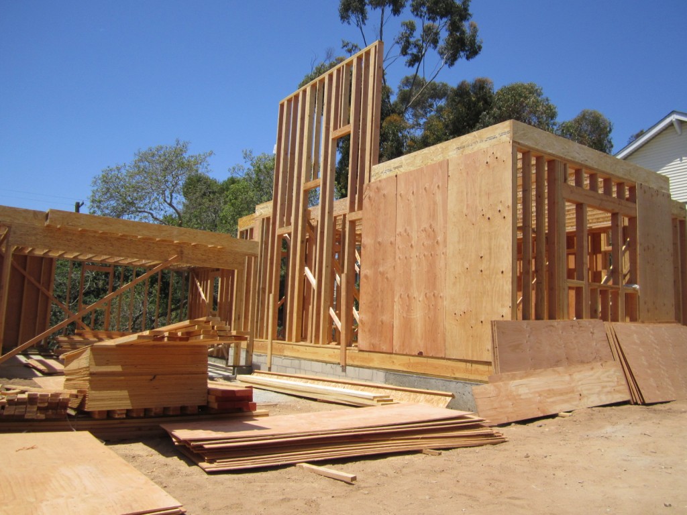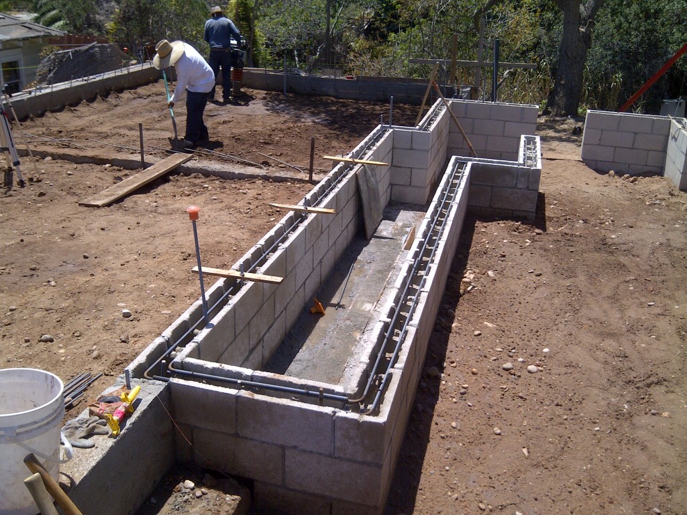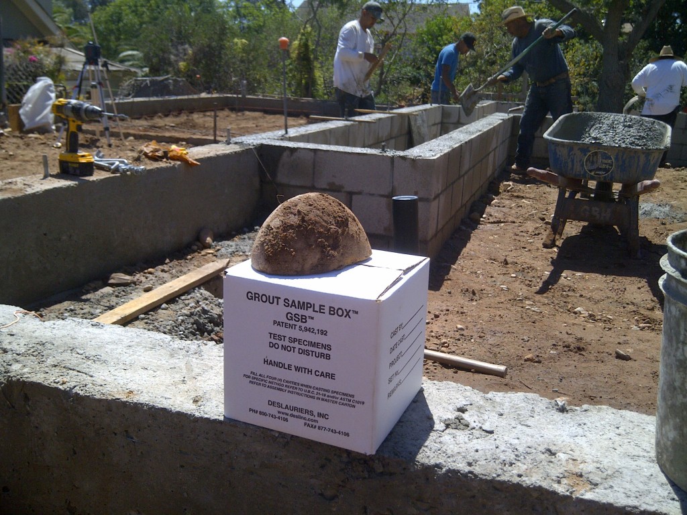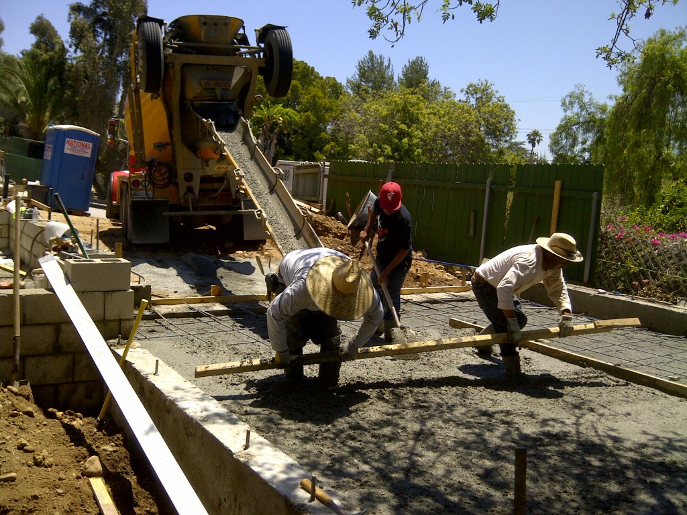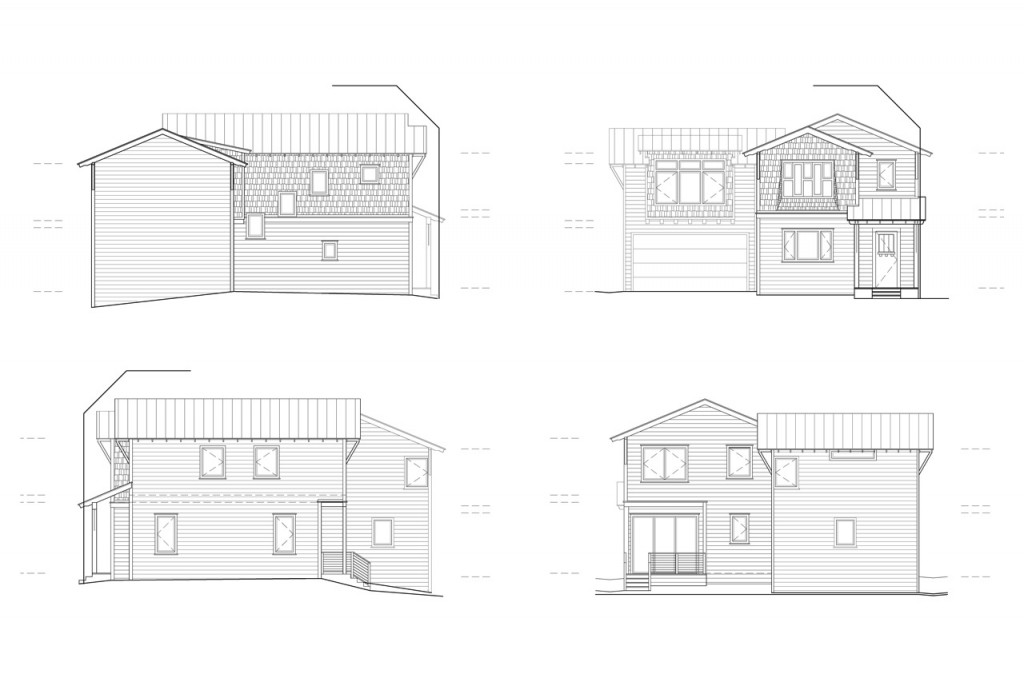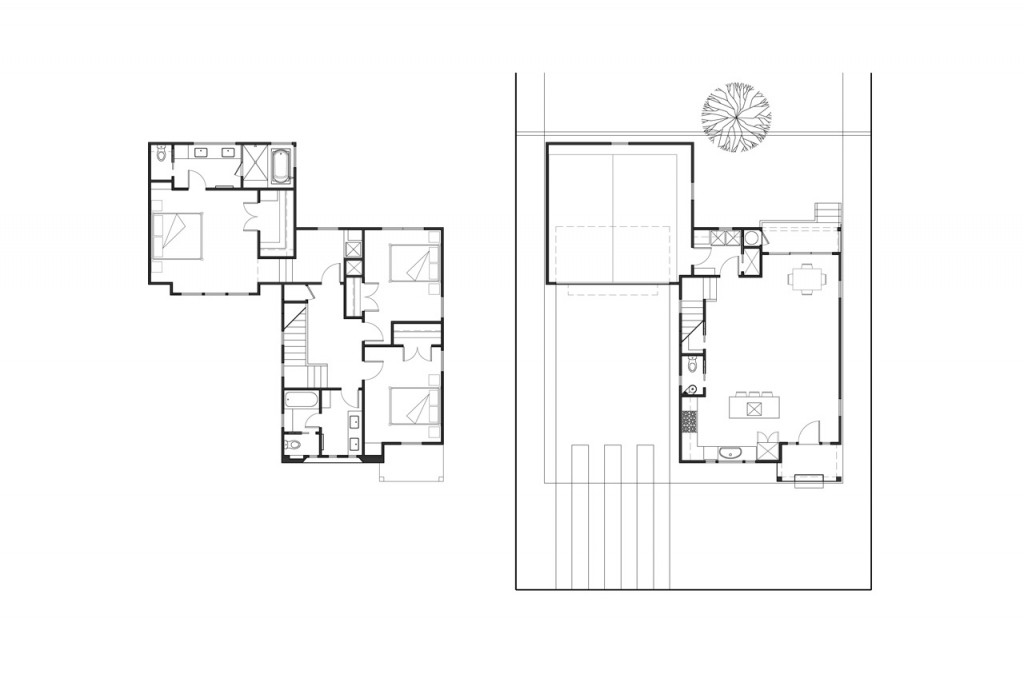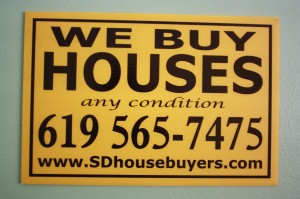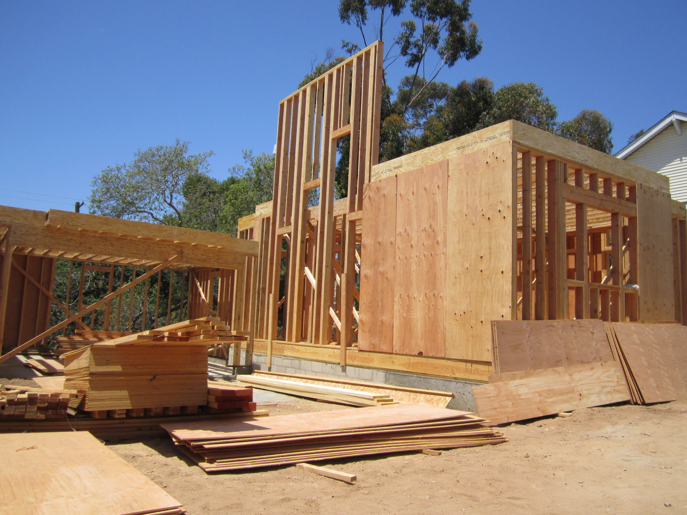
Modern Bungalow Framing
Huge progress this week in only 4 and a half days of framing, the Modern Bungalow is starting to take shape now with the whole first floor and garage framed up. I haven’t seen anyone doing this in San Diego, my architect is doing these in Austin, Texas and this is the hottest new construction style for the old metro neighborhoods.
The house will still have the classic lines of a bungalow but mashed with modern construction and design features. Everyone loves bungalows but this twist is going to give you the best of both worlds with contemporary style being the most popular right now in the home design world.
The underground plumbing, floor system and insulation inspection went a little better the second time on Monday, my regular inspector said everything looked good and he wouldn’t have made me change the sanitee fitting to pass. 3 more signatures on the card and we were able to get the 3/4″ T&G CDX subfloor down.
We put up the North living room wall first and then the front, or East kitchen wall. Notice the 10 foot ceilings downstairs and the 8 foot door heights. We also made all the windows a little taller and lined them up at the 8 foot door height as well. The doors and windows are as high as most peoples ceilings, it makes the house feel so much more expansive.
My framers thought I was crazy and never even do 8 foot doors, normally its reserved for McMansions and is popular in Phoenix and Texas so its probably safe to say this is a first for South Park. The coolest thing ever is walking in the front door and looking straight back at the green canyon through the custom 9 foot wide by 8 foot high patio slider doors.
The highlight of the week was lifting up the 19′ balloon wall. Its the exterior wall on the driveway side of the house that reaches all the way to the roof trusses because there is a stairway in this location. You can see the 3 headers that follow the staircase up.
It took 9 guys to lift the wall in place it was so heavy with my over sized material. For this house I’m using 2×6 framing for all exterior walls instead of standard 2×4. Besides being structurally superior, this will give me room for a greater insulation barrier for huge energy savings and provide better sound proofing from the nearby flight pattern.
Some builders move spacing on wall studs out to 24″ when they go to 2×6 but I left them at 16″ on center. A friend of mine who works for a large National home builder called it a energy saving fortress.
In order to do the wide open modern floorplan, I used Parallam beams to span the 22 foot living room and then hung the joists off the beams. You can see us here lifting the largest beam up which measures 7″x14″x22′
Upstairs I used engineered I joists from Trus Joist. These TJI joists are the highest quality available and resist warping, twisting and shrinking to prevent bouncy or squeaky floors.
Besides allowing greater spans from the engineering, one nice thing is you don’t have to crown the wood, they are all perfectly straight and will give a perfectly flat floor upstairs. I’ll fir down each joist so the 14″ beam wont show when we drywall the ceiling in the living room.
In the shear wall locations I’m also using CDX instead of OSB. You can see how large the house is looking here with just the first floor up. It’s going to dwarf the 2-story bungalow next door. Seeing this huge 2-car attached garage and wide driveway is also very atypical for the neighborhood, of course I did a 8′ high garage door to accommodate my truck.
Notice also here how the 9′ high garage ceiling height is lower than the second floor, this is where steps lead down to the master suite from the secondary living space to provide a little more interest and privacy. I’m so happy with this cutting edge design, there’s going to be so many cool things going on when its complete to make this a real cool property.
We are ready to start the second floor framing this week, there are more cool design features that I cant wait to see take shape. I planned on 2 weeks for rough framing but it will probably stretch out a little longer with all the small pick up work to be done at the end.
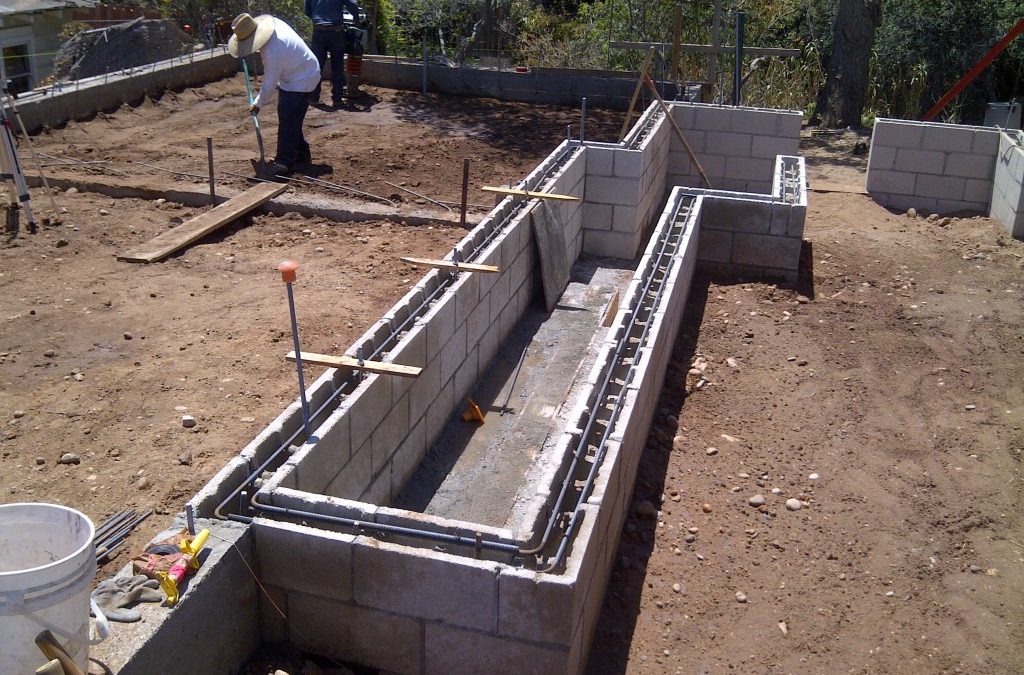
More Concrete and Inspections
Just a little more concrete last week and now its time for framing. The first thing I did was have a third party inspector come and sign off on the construction of my block stem wall. He personally witnessed the mortar mixture and rebar placement inside. Then I called the City inspector also to sign off on it once it was completed. The reason for the extra stemwall is because the outside wall is the balloon wall and the inside wall supports the load from the upstairs floor joists. The stairs go up in between these two foundation walls and each has its own footing.
When the truck came to fill it up we also had to have the third party “special inspector” on site to take a sample of the mixture that came out of the truck. He packaged it into a small box that he’ll send to a lab for analysis. They test part of it at 7 days and the balance at 28 days for compression strength by putting it in a crushing machine. Inside the stem wall I used 2500 PSI grout mix. I only normally use big rock but this is the only place that its o.k. to use the pea gravel mix. I would never use it in a concrete footing , foundation or driveway. The cost for the 2 trips from the special inspector and the lab test was about 500 bucks. I don’t know what would happen if the lab discovered I got a bad batch from the concrete company, probably make me tear down the wall and start over. I’d rather know now though before I move in that’s for sure!
Next I poured the garage floor. First I rented a compaction machine for the dirt, then put down plastic moisture barrier, topped it with 3-4 inches of manufactured sand and then my #4 rebar 18″ on center tied into the perimeter footing as the plans called for. Once the City came and inspected it we just backed the truck right up to it and poured 7 more yards of 3000 PSI 3/4″ concrete. Once again you’ll see a lot of guys using pea gravel mix but its not nearly as good and tends to crack faster. The larger the rock size in concrete the better. I’m ready for framing now and getting material price quotes from Home Depot, Lowes and Dixieline. Hopefully we’ll be starting on the floor system by mid week if I can get a quick delivery, the framers are anxious and cant wait to get started. I’ll order my custom Milgard windows and exterior doors this week as week so they will arrive about the same time we are done with framing.
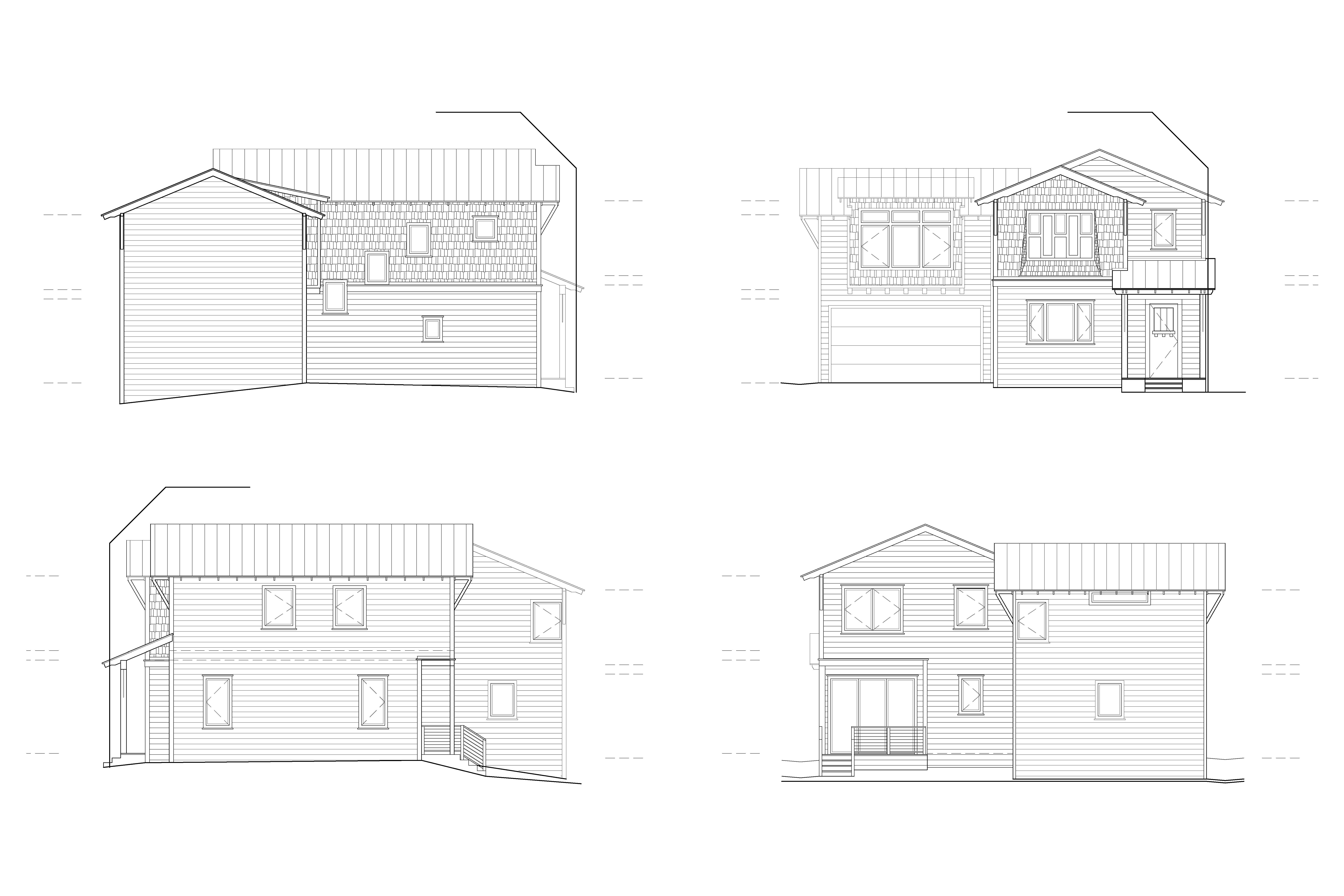
South Park Plan Revisions
We just went through some major building plan revisions for the South Park Modern/Craftsman 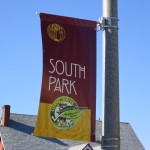 house that we are building this summer here in San Diego. I could have already had building permits and started construction but after sitting with the City and having to compromise I just wasn’t going to be happy with the end product, so I opted to go back to the drawing board and with the help of my great designer we came up with something we both felt is way better. There’s so much to learn on new construction and what the City of San Diego will and will not allow, I’m chalking this one up to builder school and moving on. It only takes 8 business days to get your plans routed through Developmental Services downtown, then they give you a list of changes for your plans, luckily they are now hiring more staff after years of cut backs and lay offs.
house that we are building this summer here in San Diego. I could have already had building permits and started construction but after sitting with the City and having to compromise I just wasn’t going to be happy with the end product, so I opted to go back to the drawing board and with the help of my great designer we came up with something we both felt is way better. There’s so much to learn on new construction and what the City of San Diego will and will not allow, I’m chalking this one up to builder school and moving on. It only takes 8 business days to get your plans routed through Developmental Services downtown, then they give you a list of changes for your plans, luckily they are now hiring more staff after years of cut backs and lay offs.
The newly revised design, now close to 1900 s.f., is larger than neighborhood standards. Downstairs the kitchen, living and dining rooms are linked to create an open and continuous public space where guests can roam freely and have easy access to bathroom facilities under the staircase and enjoy fluid movement between indoor and outdoor living spaces via the bi-folding rear patio doors. This new design also makes more room for outdoor living space with 13′ of yard before the cantilever deck on the canyon. Light and vertical space make any room feel larger so with the 10′ ceilings downstairs and abundance of morning and afternoon light, the space should feel very comfortable. The facade is a sophisticated blend of traditional Craftsman style with a Modern influence. The bubble framing for the staircase windows on the driveway side creates a fun and whimsical touch for this hip and eclectic neighborhood.
The 2-car garage is now over-sized and attached to the house with an adjoining mud room/utility room with full size connections and the HVAC closet. I pulled it 4′ off the side property line to give the City required side set back since its an attached garage now, detached garages can sit right on the property line in my area believe it or not. All private spaces are nicely separated upstairs with an open gallery at the top of the staircase, 2 secondary gracious sized bedrooms and shared hall bath. The large master suite above the garage has a bonus sitting area and secondary set of stacked washer/dryer connections and then steps down into the bedroom to allow higher vaulted bedroom ceilings. Our East-facing master retreat will get great morning light and has a walk-in closet and really cool master bath with dual vanities, water closet and a wet room feature which includes the stand-up shower and spa tub not separated by a divider wall, behind frame-less glass doors and with casement windows looking down into the canyon. The wet room design is really en vogue right now in bathroom design and works great in small spaces.

We Buy Houses in San Diego, CA
Before we can do one of the beautiful renovations featured here on our site we first have to buy houses. “I need to sell my house” is one thing that we’ve been hearing here in San Diego since 2004. Green Button Homes buys houses for cash and we’ll buy your house too, no matter what condition it is in. Our San Diego home buying company is Green Button Homes.
Are you are saying to yourself “I need to sell my house?”
We are home buyers who will pay cash and buy it fast!
Green Button Homes likes to work with homeowners who want to Sell their Home Quickly, in As-Is condition, and get a Cash buyout or don’t  want the hassles of listing with a Realtor and waiting for a sale. We Buy Houses, Condos, Land, Commercial Buildings, Duplexes and Mobile Home parks in San Diego.
want the hassles of listing with a Realtor and waiting for a sale. We Buy Houses, Condos, Land, Commercial Buildings, Duplexes and Mobile Home parks in San Diego.
When you Sell your home to Green Button Homes you pay No Regular Closing Costs or Realtor fees and receive your Cash in as little as Ten Days.
- We Pay Cash
- We Buy Houses As-Is
- We Pay Closing Costs
- We Act Fast so you can move on
- We Don’t Ask You to do Any Repairs
- Serving all San Diego County
If You Need To Sell Fast Sell to Us
We buy houses for all sorts of reasons and will make you a hassle-free cash offer for your house in San Diego. It doesn’t matter what the situation is, structural defects or if its a fixer-upper that’s o.k. with us. We’ll buy your home in As-Is condition, make you a fair offer and pay cash and close fast with no banks, lenders, appraisers or realtors or other inconveniences involved.
People in San Diego say “I need to sell my house” for the following reasons:
- Military relocation
- Job Transfer
- Divorce
- Structural Defects
- Unwanted Inheritance
- Unfavorable mortgage terms
- Undesirable neighborhood
- Loss of a job
- Downsizing for retirement
- Looming foreclosure
- In need of repairs
- Code violations with City of San Diego
- Death of a family member
We Love Fixer-Uppers in San Diego
You can see here on our website we undertake some major renovations including historical and architecturally significant homes. We love to buy San Diego houses with major repairs needed and take special care to return them correctly to the available housing inventory for a new family to enjoy.
We can pay cash for your San Diego house, take it in as is condition and close fast regardless of your homes structural or cosmetic problems.
Roof damage, cracked slab and even fire damage is o.k. We have local references as needed to make you feel comfortable that your home is in good hands.
How Our Process Works
Our company is easy to work with and wont cost you anything. You’re not obligated to sell for just letting us make an offer, if you wish to receive a no-hassle cash offer for your San Diego home;
1. Call Green Button Homes today at (619) 438-0234 or enter your general information on the contact form.
2. We’ll call you to set up a visit to your home at your convenience and arrive friendly and courteous in an unmarked vehicle.
3. Within 48 hours we’ll provide you with a cash offer for your house.
4. If the terms are acceptable you’ll sign a contract, we’ll open escrow, and they will handle the transaction legally and professionally.
5. At the close of escrow you pick up a check or get the funds wired into your bank account.
So next time you hear “I need to sell my house” or wonder who the “We Buy Houses in San Diego” guys are, contact Green Button Homes for a no-obligation cash out for your unwanted real estate.
Call Green Button Homes at (619) 438-0234 today or fill out the contact form.
We Buy Houses in San Diego and we’ll buy yours today!
BTR w/ JtR
For those of you guys who missed it, here’s my interview from tonight with Jim the Realtor on Blog Talk Radio. We ran a little over time, I think its about an hour and a half. Thanks to Jim and Richard for putting it together, and you guys who participated online and called in. Please share it or tweet it!
http://www.blogtalkradio.com/jim-the-realtor/2012/02/14/tom-tarrant-on-btr-with-jim-the-realtor

