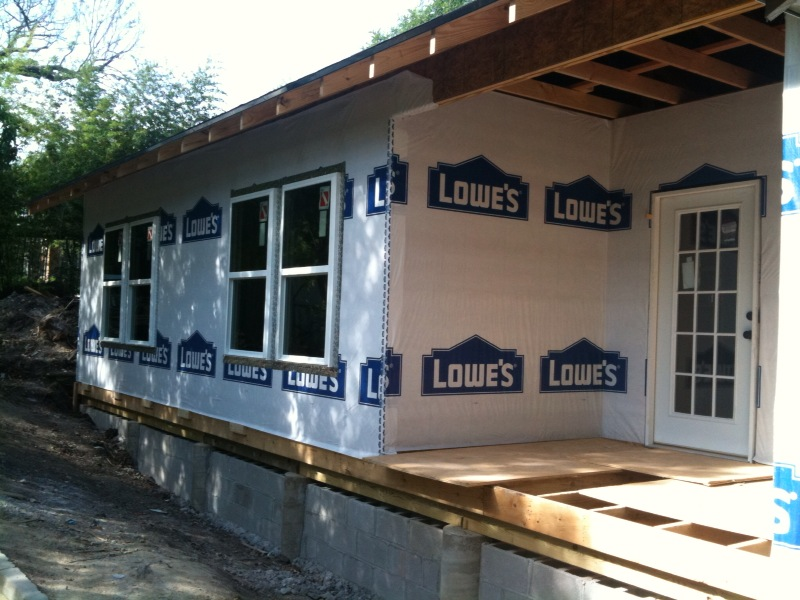
by Tom | Apr 3, 2010 | Foundations, Room Additions, Siding, Windows
 I had a productive week starting out by hanging all the OSB plywood on the room addition exterior, it really starts looking like a house once it has something on the framing. After the OSB I wrapped it with Tyvek, wow does Lowes like to advertise! Its amazing how many local rehabbers I see that dont use house wrapping on their additions. They’ll go straight over the OSB with the siding. For $88 bucks you cant go wrong and it really makes a difference on your electric bill and keeps the drafts out. The windows arrived Friday and I got most of them in along with the back door so now it all locks up again. As you can also see I had a retaining wall built this week from CMU block under the perimeter of the new addition. There was such a deep below grade cavity from my excavation that this was necessary for correct drainage and to prevent water intrusion under the house. I’ll backfill the sides now and we’ll be good to go. Another example of how we are doing things right, some guys would have thrown down some plywood and backfilled. The back porch is really neat, cant wait to see everything now with the historic waterfall style #117 siding on it to match the house.
I had a productive week starting out by hanging all the OSB plywood on the room addition exterior, it really starts looking like a house once it has something on the framing. After the OSB I wrapped it with Tyvek, wow does Lowes like to advertise! Its amazing how many local rehabbers I see that dont use house wrapping on their additions. They’ll go straight over the OSB with the siding. For $88 bucks you cant go wrong and it really makes a difference on your electric bill and keeps the drafts out. The windows arrived Friday and I got most of them in along with the back door so now it all locks up again. As you can also see I had a retaining wall built this week from CMU block under the perimeter of the new addition. There was such a deep below grade cavity from my excavation that this was necessary for correct drainage and to prevent water intrusion under the house. I’ll backfill the sides now and we’ll be good to go. Another example of how we are doing things right, some guys would have thrown down some plywood and backfilled. The back porch is really neat, cant wait to see everything now with the historic waterfall style #117 siding on it to match the house.
The original owner of the house stopped by and said that their dad build it back in the 20’s. She’s going to give us all the info on the home and story behind it so we can pass it along to the new owner eventually. I am hoping she has some vintage photos of the front so when I go to rebuild the columns and porch area I can replicate it correctly. While I was under the house this week I found some old moonshine jugs, a 1927 Good Housekeeping magazine and a Texas automobile license plate from 1933. Since last weekend we’ve had 10 showings at Neighbor’s House and more offers as well. Spring buyers are out in full force. Cool stuff, stay tuned …
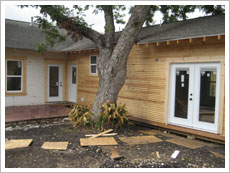
by Tom | Sep 12, 2009 | Electrical, HVAC, Neighbors House, Siding, Tubs and Showers
I had my first theft at the jobsite this week, someone came in the backyard after hours and stole my 45 dollar extension cord. Since it’s been raining all week the thief left some good footprints when he tracked mud onto the driveway. I’ve taken photos, made castings and measured the prints and concluded the perp is a size 8. This happened the night before I installed the exterior doors and locks so we’re Fort Knox now if he decides to come back for a second helping of construction materials. My bad for leaving it out anyway. Before the rain started this week I got all the #117 siding on the room addition and the front of the guest house, also building a cool balcony deck. The rear unit is turning out swell and will make someone a great rental unit, granny flat or at home office space.

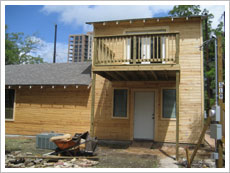
I failed my mechanical rough-in inspection this week due to multiple small items that my sub-contractor overlooked. They left off a little insulation on the copper and also drilled through the furnace exhaust vent with a small screw when strapping it in the attic. Additionally they “forgot” the secondary overflow from the drip pan under the coil. It’s hard for me to believe he can still keep failing inspections for basic stuff as we’ve gone through this so many times and he knows what needs to be in place to be legit and pass. I never saw him personally in the attic during the job…maybe that explains it. The inspector also called me out for my placement of the dryer vent from the laundry room. The V in HVAC stands for ventilation. When he comes to inspect the rough-in of new heat and a/c equipment he also looks at the dryer and hot water heater vents even though my a/c sub-contractor has nothing to do with these items. I have the dryer vent placement about 2 feet from the back door and he said it is a fire hazard to leave it that close. It needs to be a minimum of 3 feet from any opening to meet code, chalk that one up to another learning experience. Also, keep your dryer vents clean, there is a serious fire risk from lint build up and it reduces energy waste. I also handled the hall bathroom subfloor on Friday and set the tub Saturday morning.
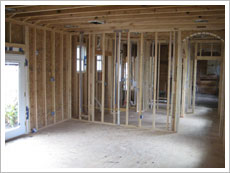
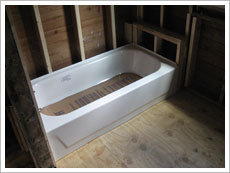
After my regular electrician burned me on the last project I was back to square one getting bids from new guys. 3 out of the 4 bids were twice as much as I usually pay. I ended up finding a good price from my plumber’s referral and the guy rocks, literally. This master electrician is also the lead singer in a local San Antonio Judas Priest cover band called Sad Wings of Destiny. He can hit Rob Halfords’ lyrics note for note. Still waiting for him to bust out while we are working.
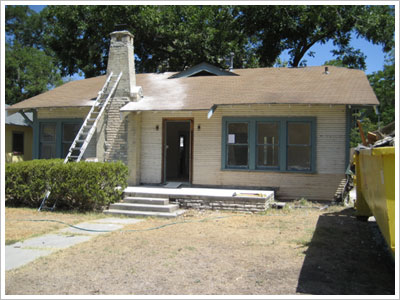
by Tom | Aug 9, 2009 | Demolition, Neighbors House, Siding
This first week of getting started on “The Neighbor’s House” has revealed some nice surprises. As we were doing the demo in the kitchen we noticed all this new Romex wire, turns out the whole house has already been rewired so this will save me some money. I will still rewire the kitchen and have to add some circuits for all the recessed lighting but having everything new already is a huge plus. I had my foundation guy over and we went underneath and discovered it really only needs some shimming to bring up a couple of corners an inch or so. The main thing is making sure the rear of the house is perfectly level before we do the addition so it lines up well. We also spent 2 days taking off all the fake brick and shingle siding. I had assumed the original siding would be wrecked and had budgeted to replace it but low and behold the original waterfall historic wood siding was in clean perfect condition underneath. It was like unwrapping a Christmas present, only one coat of paint on it and smooth as a baby’s butt. This is going to be a breeze to paint, no grinding years of peeling paint jobs.

Probably the most dramatic surprise is the original fireplace chimney design we found underneath the faux brick. It’s really cool and nothing like the other houses on the block. I had my stucco guy come redo it this weekend so it’s back to its historic original condition and is going to add a nice detail to how our new façade will eventually look with the new front porch; stoked. I also had the power company out this week to move the gas meter back 40’ for the room addition. We might be waiting 2 weeks for them to get around to it so that kinda sucks as I wanted to get working on the new piers for the addition but we can’t bring the bobcat back there until the gas meter is moved. We also can’t do the new roof until the room addition and front porch are framed up so I am stuck until we get that gas line capped off.
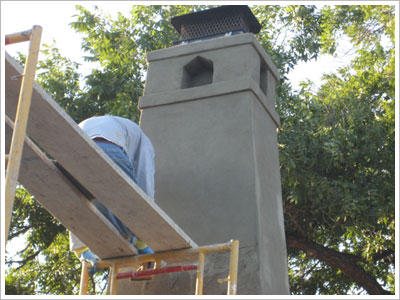
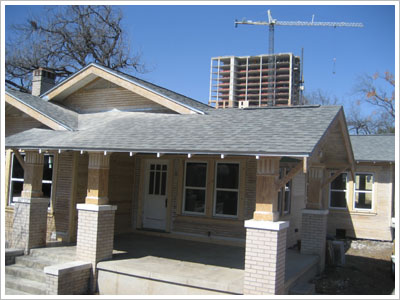
by Tom | Feb 21, 2009 | Electrical, Exterior Paint, Hat Trick House, HVAC, Room Additions, Siding, Windows

As you can see I have the whole house sanded down and the new windows are in. I did all 30 windows in 1 day by myself. It’s looking really good now and it’s easy to imagine how it looked in bare wood form circa 1925 with a possible Model-T parked out front.
Looking in the near distance you can see the new 20-story luxury upscale condo building called The Broadway that’s being built just 2 blocks away. It’s the largest scale condo high-rise in San Antonio and the most expensive coming in at $500 per square foot.
The San Antonio Riverwalk Extension will reach 2 blocks away from this high-rise and our property as well. This area of Broadway will become quite swanky in the next 3-5 years with the addition of this high-rise and more on the table.
We are in good company with the builder, Mr. Red McCombs who is also betting on this area as being a good investment. Mr. McCombs is supposedly keeping the top floor for his private use while the 19th floor is comprised of two penthouses at 4 million each, one of which is already sold.
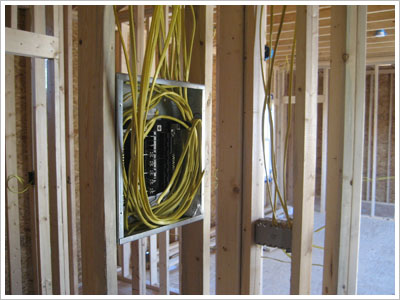
The complete electrical is also now roughed in. All we have to do is set the meter loop next week and then we can call in for rough inspection. I hired and fired a plumber this week as well, after talking him down to the price we needed he dropped off his materials and disappeared for 4 days.
He begged me to give him another chance and explained how badly he needed the work, I could only keep asking myself why wouldn’t he show up and do it then? If it’s this hard to get him over to do the rough-in then we could really be in a jamb when inspections started…better to clip this guy now.
Of course we didn’t give him any money up front so we haven’t lost anything but time. The HVAC guys have started running all the ductwork for the new central A/C I’m adding. I’ve located the furnace and coil in the attic to save space.
I am using a 4-ton, 14 seer Goodman system for this house. They recommend roughly 1 ton for every 500 s.f. of living space. Prices in San Antonio for a system like this with all new equipment, ducts, grilles, boxes and permits run about $5,000.
Keep in mind this is a builder price; retail companies from the phone book would be quoting $8-10k easy.
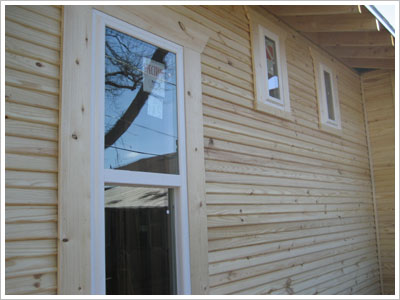
I got the siding on this week as well. I used the “historical replica” #117 siding for the whole master suite addition so it matches the existing house. I did the whole rear addition with 1 helper in a day, a big day though. It’s been pretty fun building this “new” addition in the “old” style.
It reminds me of the restoration/modified builds they do on old muscle cars these days. All old and original looking but with today’s advanced technology.
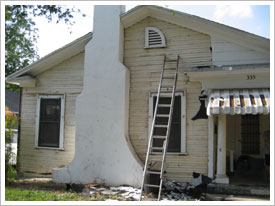
by Tom | May 7, 2008 | Craftsman Bungalow, Demolition, Framing, Siding

We had a good first week. Outside I trimmed up the landscaping so you can actually see the house now and also removed all the asbestos siding to expose the original waterfall siding.
Inside we took care of all the demo which included a complete kitchen and bath gut as well as a makeshift rear addition that was on the back of the house. We filled up a dumpster and a half with all of that.
Upon tearing out the kitchen cabinets we discovered what the horrible smell was that we had originally thought might be a dead rat in the wall…there were dead raccoons above the cabinets as well as in the attic.
After the demo we tackled the foundation. Since there was a previous foundation job done on the house which included 45 concrete piers we only had to use steel shims to lift it 2″ max in some areas.
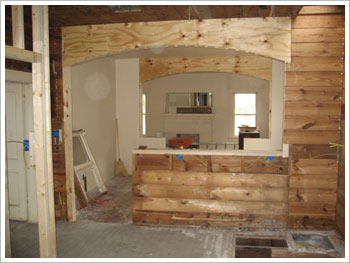
All the framing also went really smoothly. As planned, we opened up the kitchen to the dining room and the dining room to the living room with two dramatic arches. Inside the kitchen we furred out a wall to accommodate a stacked washer & dryer as well as a food pantry.
We also closed up the 2nd front door to the house and installed a pull-down attic ladder. Additionally, the electrical is now all roughed in including flat-screen, surround sound and cat-5 wiring throughout.

 I had a productive week starting out by hanging all the OSB plywood on the room addition exterior, it really starts looking like a house once it has something on the framing. After the OSB I wrapped it with Tyvek, wow does Lowes like to advertise! Its amazing how many local rehabbers I see that dont use house wrapping on their additions. They’ll go straight over the OSB with the siding. For $88 bucks you cant go wrong and it really makes a difference on your electric bill and keeps the drafts out. The windows arrived Friday and I got most of them in along with the back door so now it all locks up again. As you can also see I had a retaining wall built this week from CMU block under the perimeter of the new addition. There was such a deep below grade cavity from my excavation that this was necessary for correct drainage and to prevent water intrusion under the house. I’ll backfill the sides now and we’ll be good to go. Another example of how we are doing things right, some guys would have thrown down some plywood and backfilled. The back porch is really neat, cant wait to see everything now with the historic waterfall style #117 siding on it to match the house.
I had a productive week starting out by hanging all the OSB plywood on the room addition exterior, it really starts looking like a house once it has something on the framing. After the OSB I wrapped it with Tyvek, wow does Lowes like to advertise! Its amazing how many local rehabbers I see that dont use house wrapping on their additions. They’ll go straight over the OSB with the siding. For $88 bucks you cant go wrong and it really makes a difference on your electric bill and keeps the drafts out. The windows arrived Friday and I got most of them in along with the back door so now it all locks up again. As you can also see I had a retaining wall built this week from CMU block under the perimeter of the new addition. There was such a deep below grade cavity from my excavation that this was necessary for correct drainage and to prevent water intrusion under the house. I’ll backfill the sides now and we’ll be good to go. Another example of how we are doing things right, some guys would have thrown down some plywood and backfilled. The back porch is really neat, cant wait to see everything now with the historic waterfall style #117 siding on it to match the house.










