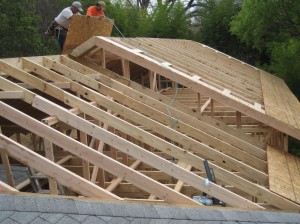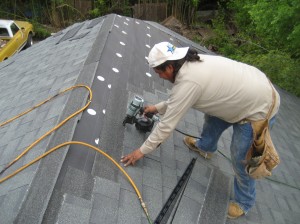
..we have Roof
For those of you taking notes, I just completed step #4 in my standard order for major renovations.
Step#1 Demo
Step#2 Level the existing structures’ foundation
Step#3 Frame up new construction portion
Step#4 Put the roof on
As with any renovation the demo always comes first. Next, I always level the existing house’s foundation so I am starting with something straight before I add on. Thirdly, I frame up the new addition and then finally get the roof on so everything inside will now be dry. After the roof I’ll usually move towards getting the siding on which includes doors and windows then I can have my sub contractors come through and rough-in the electrical, plumbing and hvac. I like to have the house secure before new stuff goes in so this is my reasoning. You can see how the roof gable pops up moving backwards through the addition, this compensates for the interior steps keeping the same 9′ ceiling height throughout.
After my usual price shopping all over town I ended up getting the 30-year roofing material at Lowes for $50/square. If you are spending alot of money at Lowes or Home Depot have them send your quote to the “bid room.” They’ll come back with another 10% off everytime. If you bring in a competitors quote they’ll beat it by 10%. In San Antonio if you can speak a little Spanish you can get a roofing laborer to put on a new layer for $20/square if you supply all the materials whereas roofing contractors charge over $160 with materials. I ended up throwing down about $80/square total after including all new flashings, tar paper and drip edges. I used my favorite color Estate Gray by Owens Corning, it goes with everything and looks rich. This isnt bad and less than half of what a homeowner would pay. This roof is 37 squares so the total price is around $4000 which is a great price for a 30-year shingle with all new metal and added ridge vents on a 2200 s.f. house. Another rain storm caught the guys mid-way Saturday so we’re finishing it up Monday.

