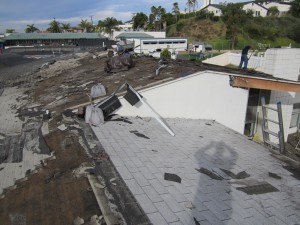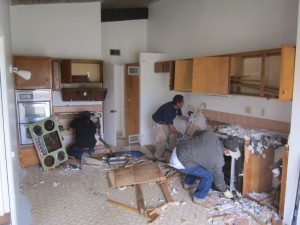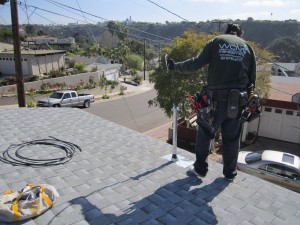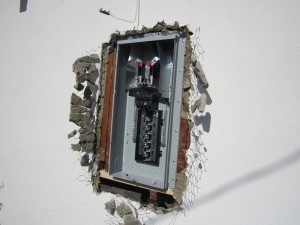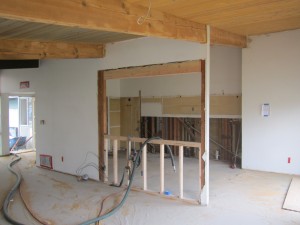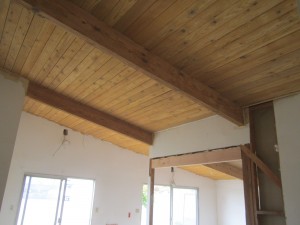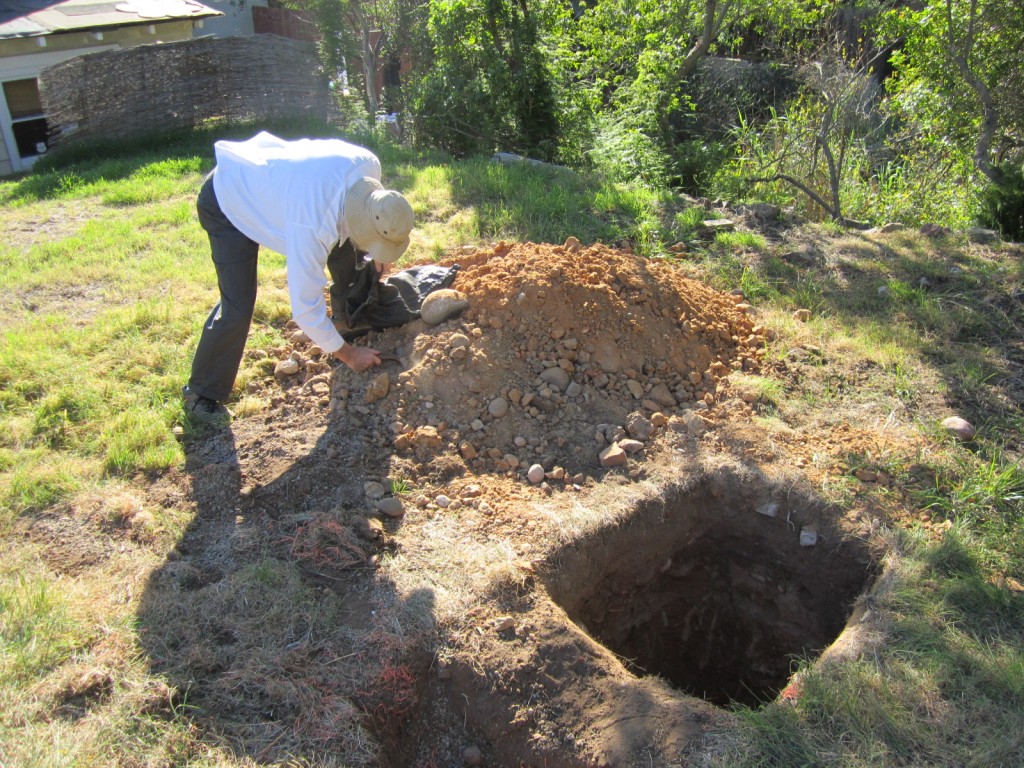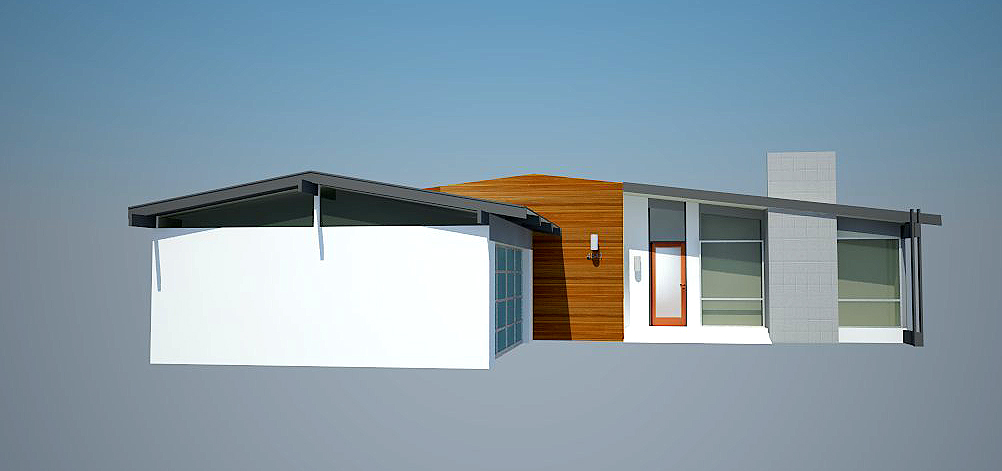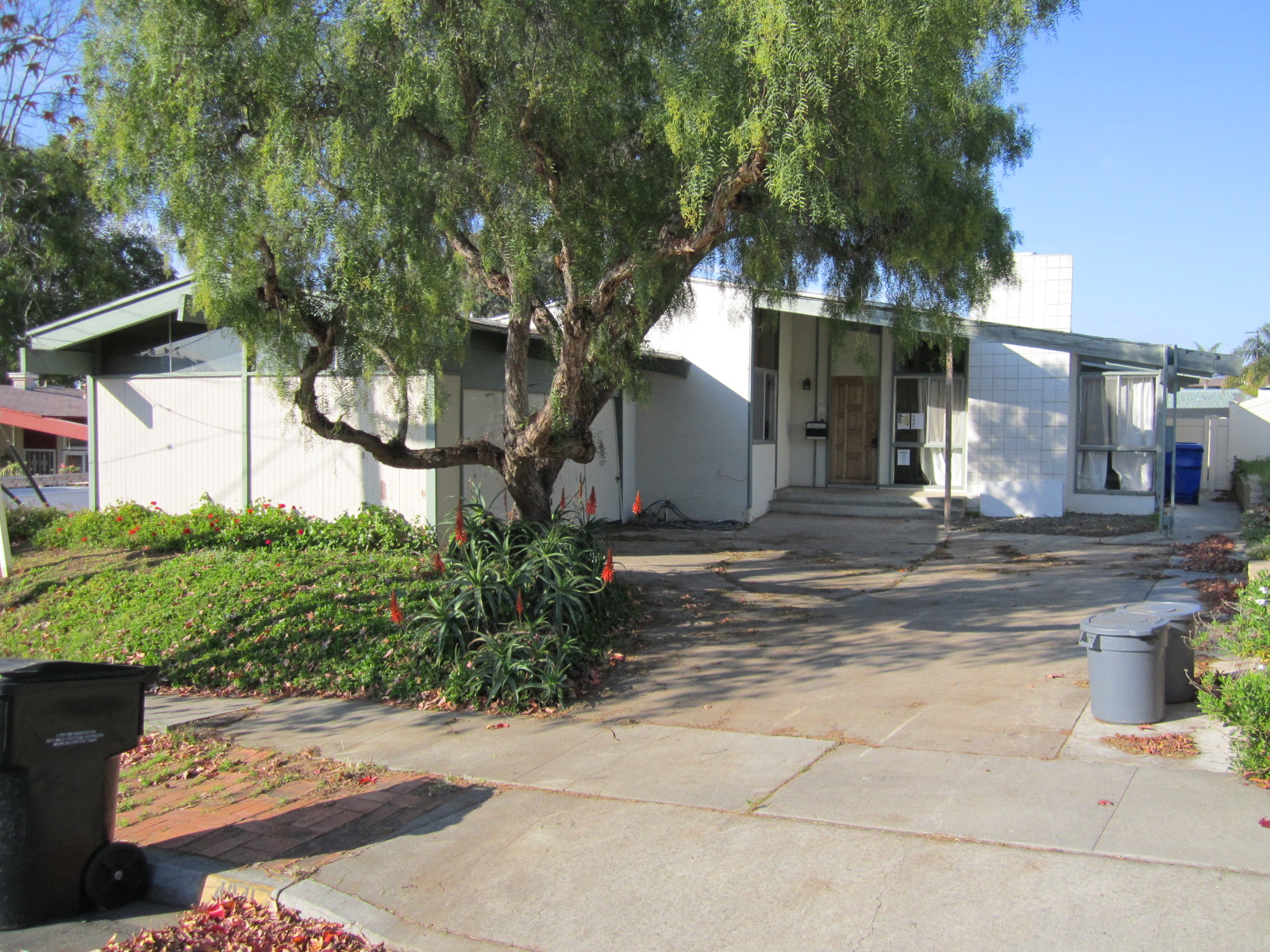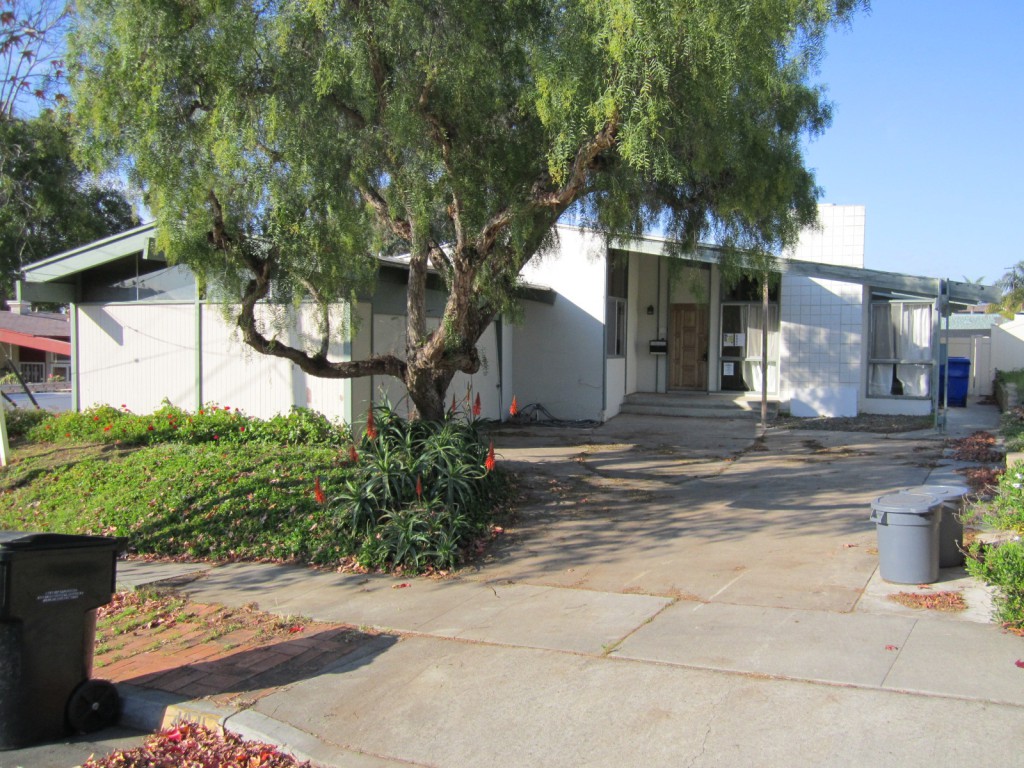
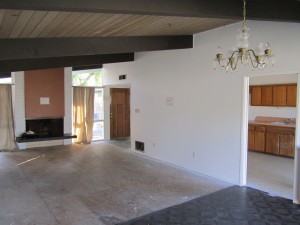
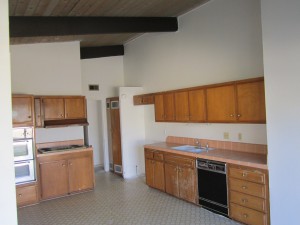
Here we go again with another San Diego house flip, I picked up this killer house right in our neighborhood of Bay Park this week. It’s a 1962 4 bedroom, 2 bath 1650 s.f. with attached 2 car garage. It’s literally less than a mile from my house and untouched nor updated, the architecture is perfect for a Mid-Century Modern renovation.
M.C.M. is becoming very popular and you don’t see many people doing them, so its going to be fun as well breaking out from our normal material choices and trying a whole new look for this project. The house is in a great area and on a culdesac, the only negative is that there is a huge private school & play ground right over the rear fence. I’m just going to have to find that buyer who works all day and loves the house so much they look past it.
Some of the ideas I have so far are all new aluminum windows and rear sliders from Milgard, they actually look real modern and I’ll use a mix of casement and awning windows where egress permits. Kinda funny, this will be the first time I actually put aluminum windows in, and don’t take them out. The front door will be frosted glass and the main facade feature will be an Amarr aluminum commercial style garage door with frosted glass panels as well.
Both bathrooms will get fully gutted and have floating vanities. In the all new kitchen I’ll be opening the wall with a peninsula between the living room, for a long bar top and the new sink and dishwasher location. That back wall where the sink is now, will be a clean wall of sleek euro style cabinets with a gas range in the middle and stainless vent hood, with no visible microwave.
I’m seeing the frosted glass backslash looking killer here as well, as much as I dislike glass accent tile. Besides opening the wall up between the kitchen and living room and taking off a few interior doors, there’s not really any big floor plan changes as I want to also stay in period and these gems have wide open spaces and great flow anyway. I’m thinking an under mount sink, possibly something other than granite for the counters, and bamboo floors throughout the whole house with no carpet.
I’ll probably keep the walls white inside and do another dark warm color on the beams, really similar to how it currently looks. Outside I’m thinking of sophisticated shades of gray with a light body color. I’m doing all of this on a pretty tight budget so I cant get too crazy. The kitchen will be flipped from my usual style, with warm wood cabinets and light counter tops.
The architecture of mid-century modern is marked by discipline. The house has such killer style, I’ll play off the original architectural theme of continuous planes of materials and keep everything clean and minimalist. The wide open spaces, big overhangs, exposed beams and tongue and groove ceilings are really going to look neat once its got all new cosmetics. The driveway and garage floor have severe cracks from the nearby Pepper tree so I’ll have to cut it down and re-pour the entire garage floor and part of the driveway and it’s also time for a new roof as well.
Call us if you want to sell your San Diego house. Escrow closes before New Years so stay tuned for some fun Mid-Century Modern fun!

