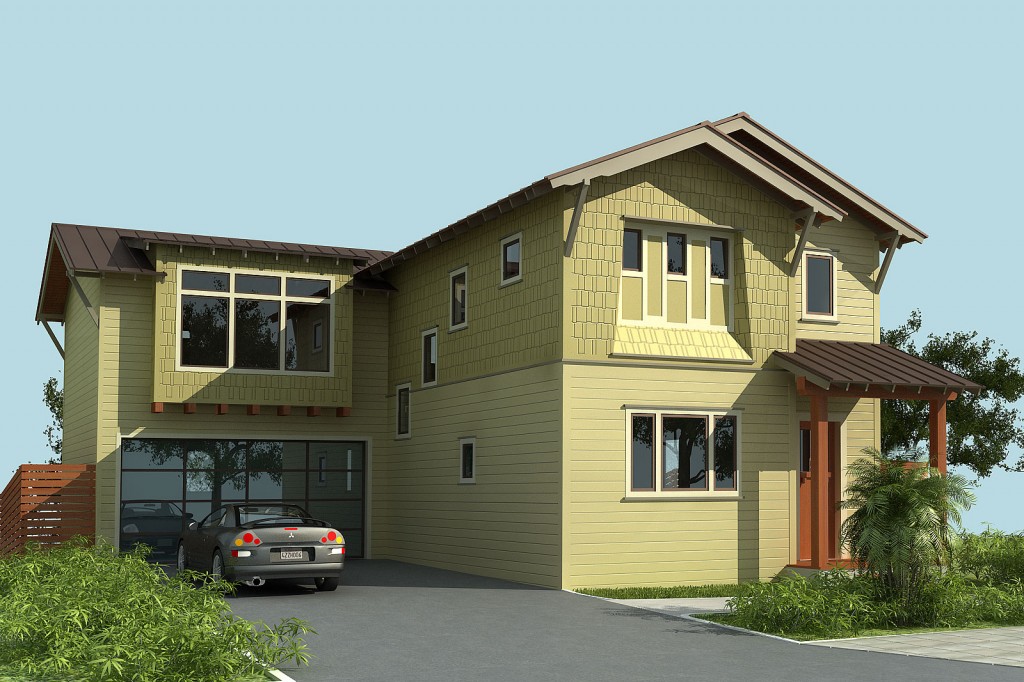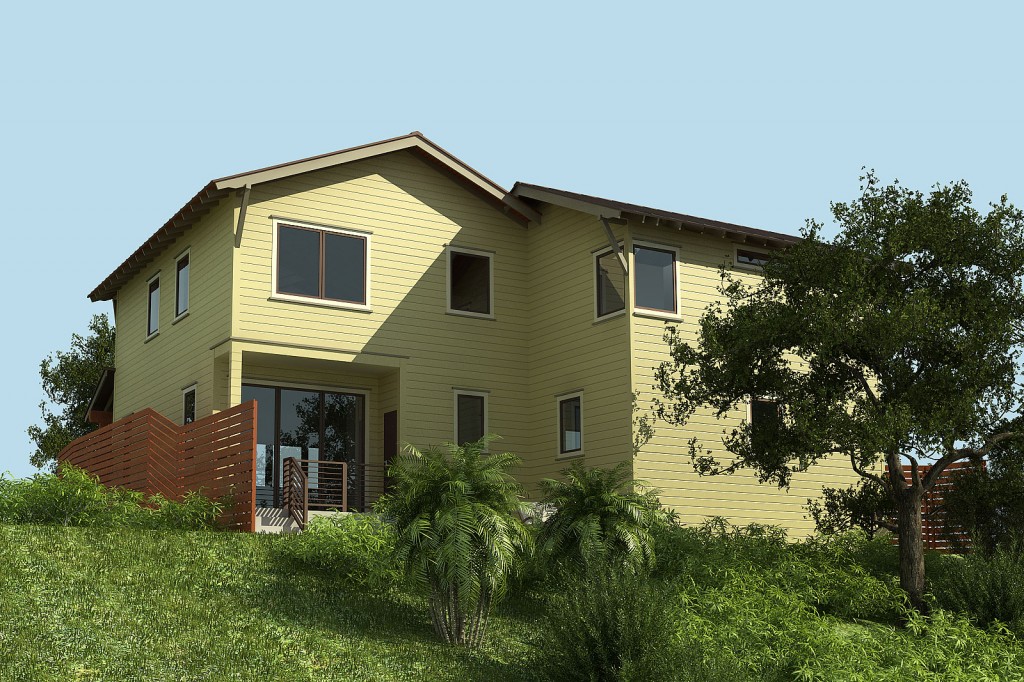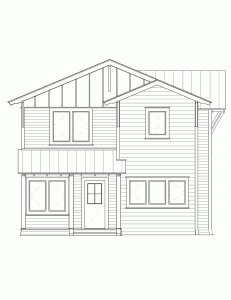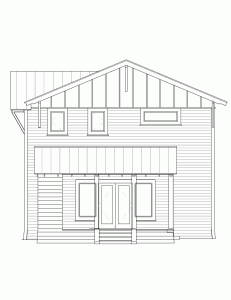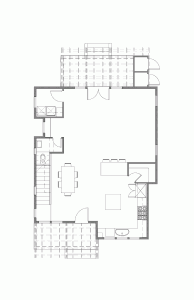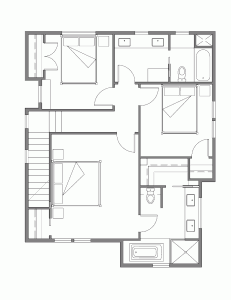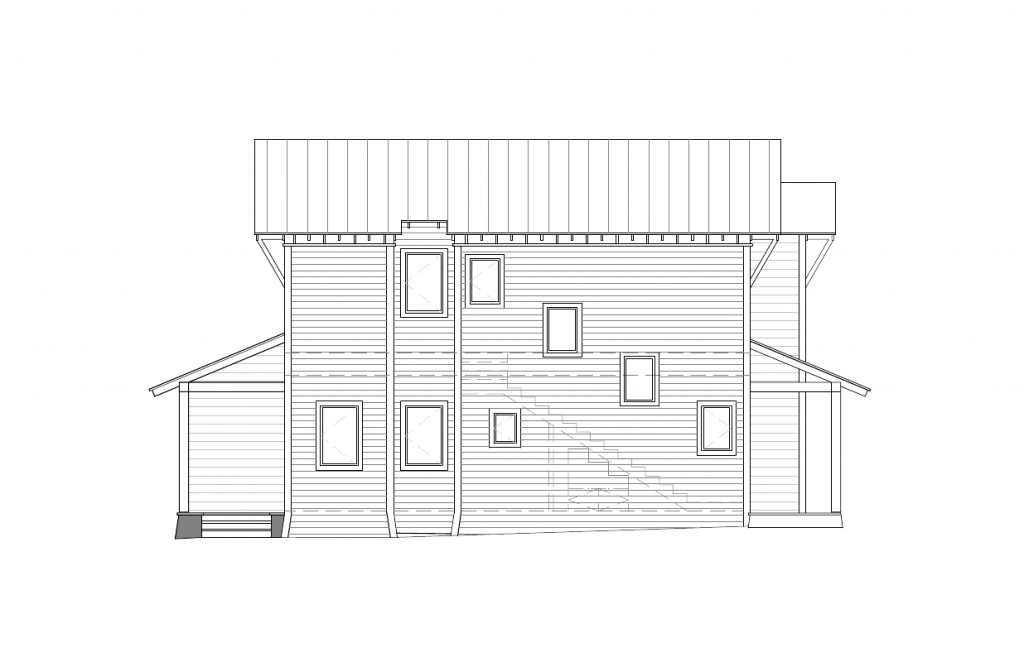

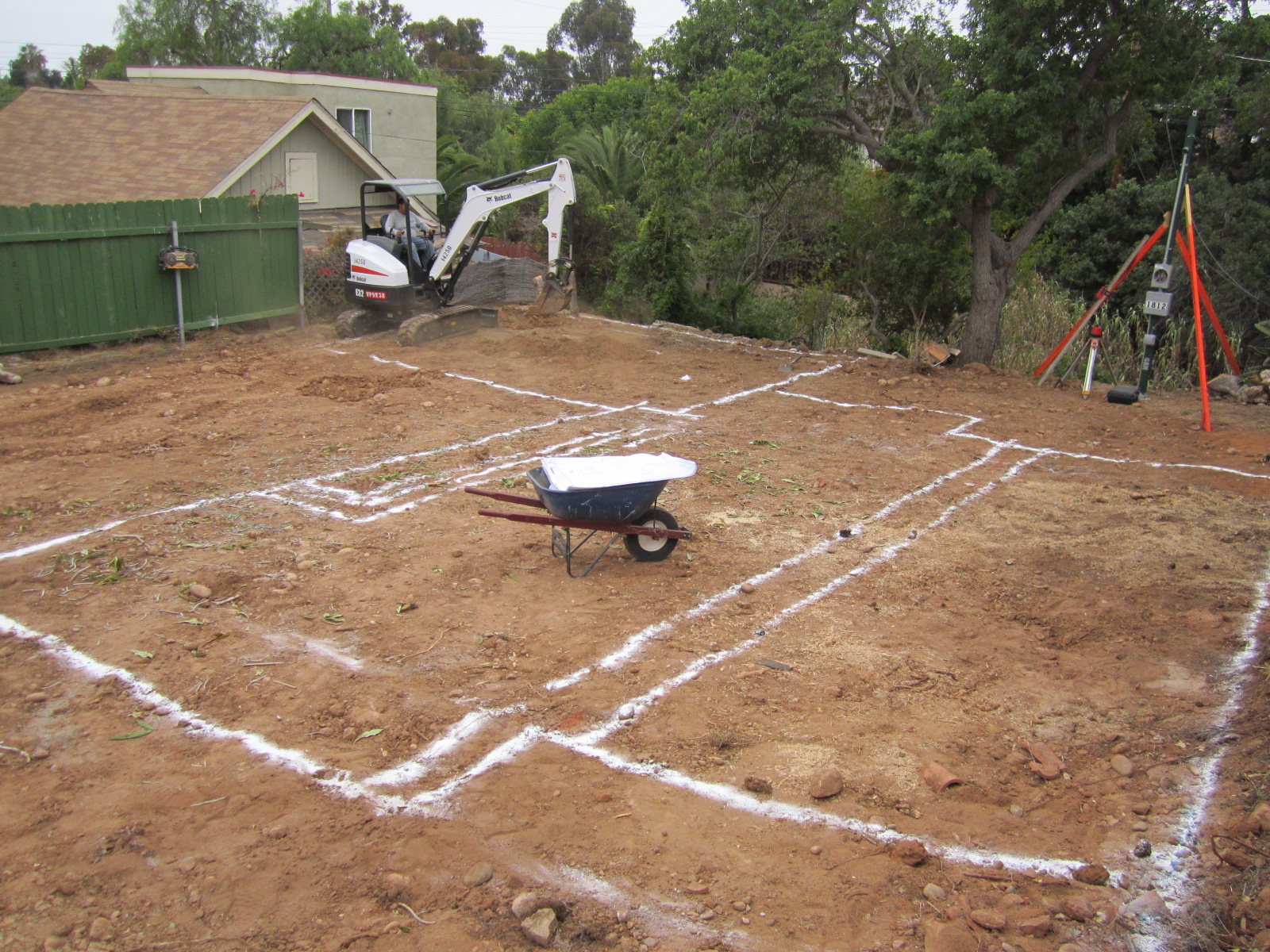
South Park Modern Craftsman Plans
Here are the plans for the custom house we’re building for ourselves in South Park. It’s a Clean Modern Craftsman 2-story design, 3 bedroom, 2.5 baths with a detached 2 car garage at around 1900 s.f. For the bungalow feel we did nice 2×8 barge rafters at the gable ends with an a-typical edge detail and bold yet simple 4×4 brackets over 6″ corner trim. Porch columns front and rear will be 8×8 in smooth Cedar, just sealed. You can see the first floor is wide open and expansive with 10′ ceilings, the entry leads you into the dining area that opens right across to the kitchen. In the island kitchen we have a walk in pantry and a peninsula for casual eating. There is a powder room under the stairs and then the whole back of the house is the great room also off the kitchen for entertaining with direct access to the back yard complete with covered porch and decking on the canyon. Indoor utility room is also just inside the rear door.
All the bedrooms are upstairs, gracious closet spaces, full master suite with sit down spa tub as well as stand up shower. Dual vanities in both upstairs bathrooms. Normally we try and put the master suite downstairs but we dont mind stairs so it worked better putting all bedrooms up. I’m doing exposed galvanized metal roofing on the open porch framing and aluminum Milgard casement windows as well to give the urban mod feel. The back porch also provides a perfect breezeway to the detached 2 car garage. Check out the balloon framing in action on the side elevation/staircase windows, this is definitely some out of the box home design that’s going to make a huge impact in South Park. Estimated completion December 2012. Thanks Morgan for the help!
BTR w/ JtR
For those of you guys who missed it, here’s my interview from tonight with Jim the Realtor on Blog Talk Radio. We ran a little over time, I think its about an hour and a half. Thanks to Jim and Richard for putting it together, and you guys who participated online and called in. Please share it or tweet it!
http://www.blogtalkradio.com/jim-the-realtor/2012/02/14/tom-tarrant-on-btr-with-jim-the-realtor
New South Park Project
Great news this week, we are going New Construction in South Park and building a killer brand new Craftsman Bungalow for ourselves on a canyon lot. I dug this deal up straight ninja style, no MLS listing, no For Sale sign in the yard, just some driving for dollars, looking up the owner on the tax rolls, a cash offer and we closed 5 days later. A build-able vacant lot, with utilities, in popular South Park is virtually unheard of. You’ve seen us do some Major bungalow transformations such as The Hat Trick House, The Neighbors House and The Target House but stay tuned and see what we’ll build given the opportunity to start from scratch and build one for ourselves! Plans are in the works, I’ll show you guys soon our design ideas. Stay tuned, 2012 is off to a great start!
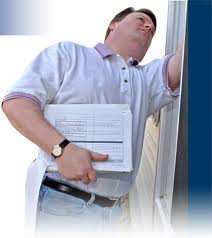
Inspections and Appraisals
Happy Holidays to everyone! It has been nice to take a break and spend time with my family and new addition for the holidays. We are out there turning over stones and looking at tons of new fixer upper houses to buy in San Diego, thanks to everyone who is also sending me leads. We Buy Houses in San Diego so if you know of a house please contact me. The Painted Lady sale is closing next week after easily passing the physical inspection and VA appraisal. We even have a back-up buyer in place who is devastated she didn’t get the home.
The home inspection was pretty interesting to say the least, we sometimes miss something but generally have had no problems with our  homes passing after all the work that we do. This inspector however took a different approach and basically made some stuff up to fill his report. The big front picture windows we had custom made are of course tempered glass for safety, the inspection report I saw however said they were not. Tempered glass has a little logo in the corner, easy to see. For some reason this inspectors eyes weren’t focusing that day I guess. Foundations on old houses are another item that inspectors just feel they need to address for some reason, even if they are fine. The inspector wrote in his report that the house was not anchored to the foundation. Really?? What are all those J bolts through the bottom plate in plain view and the UFP plates along one side? I can see how some inspectors might not want to do the army crawl and check the entire perimeter under a house that sits low to the ground but there’s enough room under our house to have a party, believe me I spent all summer under there! Also the guy calls out the plumbing for being old cast iron which we removed and replaced with ABS. Probably the funniest thing I read in his report was that a light didn’t work in my hallway. I say to myself, OK a bulb must have burned out but surprisingly enough I get there and see that the dimmer switch on the 3-way wasn’t even on! If you are going to say something is wrong on a report wouldn’t you take a really good look first? When you get an inspection report that has obvious errors it’s best to just address them and provide your buyer with something in writing that shows where you feel their inspector was wrong. In our case my buyer was happy I showed him where probably 5-6 points were clearly invalid on the report.
homes passing after all the work that we do. This inspector however took a different approach and basically made some stuff up to fill his report. The big front picture windows we had custom made are of course tempered glass for safety, the inspection report I saw however said they were not. Tempered glass has a little logo in the corner, easy to see. For some reason this inspectors eyes weren’t focusing that day I guess. Foundations on old houses are another item that inspectors just feel they need to address for some reason, even if they are fine. The inspector wrote in his report that the house was not anchored to the foundation. Really?? What are all those J bolts through the bottom plate in plain view and the UFP plates along one side? I can see how some inspectors might not want to do the army crawl and check the entire perimeter under a house that sits low to the ground but there’s enough room under our house to have a party, believe me I spent all summer under there! Also the guy calls out the plumbing for being old cast iron which we removed and replaced with ABS. Probably the funniest thing I read in his report was that a light didn’t work in my hallway. I say to myself, OK a bulb must have burned out but surprisingly enough I get there and see that the dimmer switch on the 3-way wasn’t even on! If you are going to say something is wrong on a report wouldn’t you take a really good look first? When you get an inspection report that has obvious errors it’s best to just address them and provide your buyer with something in writing that shows where you feel their inspector was wrong. In our case my buyer was happy I showed him where probably 5-6 points were clearly invalid on the report.
Remember, 3rd party home inspectors are not City inspectors nor general contractors, and most of the time have minimal building knowledge. A home inspector credential can be obtained with 60 hours of online courses. Getting a bad inspection report is pretty common and sometimes is enough to spook a buyer and cancel a sale. It’s emotional enough buying a home, especially for a first time buyer. One home inspector in San Antonio named Matthew Gessner from Amerispec was famous with all the local real estate agents for blowing deals, its a wonder anyone uses him. A bad home inspection report sticks with the property, right or wrong, and has to be disclosed to future buyers if your transaction falls apart.
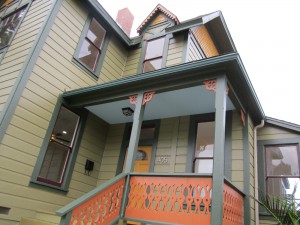 As I mentioned The Painted Lady had no problem appraising for the sales price. Home appraisers like to compare apples to apples but in our case Grant Hill doesn’t have any other sales comps for turn-of-the-century Victorian Houses, however within the 1 mile and 1 year guideline, the average price for a home like ours is around $600,000 although its best to use comps within the last 6 months and a half mile if you are an investor. If you are doing a big spec project like ours I would take a look at whats comparable within the year and a 1 mile radius, if you cant justify your sales price with what you find, there is a good chance that an appraiser wont be able to either. I’ve known several real estate investors here in San Diego that after rehabbing houses and getting into escrow, they had to settle for a lower sales price after a low appraisal came in so be careful with determining your ARV.
As I mentioned The Painted Lady had no problem appraising for the sales price. Home appraisers like to compare apples to apples but in our case Grant Hill doesn’t have any other sales comps for turn-of-the-century Victorian Houses, however within the 1 mile and 1 year guideline, the average price for a home like ours is around $600,000 although its best to use comps within the last 6 months and a half mile if you are an investor. If you are doing a big spec project like ours I would take a look at whats comparable within the year and a 1 mile radius, if you cant justify your sales price with what you find, there is a good chance that an appraiser wont be able to either. I’ve known several real estate investors here in San Diego that after rehabbing houses and getting into escrow, they had to settle for a lower sales price after a low appraisal came in so be careful with determining your ARV.

