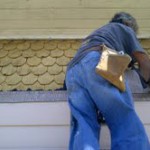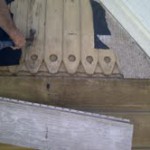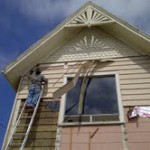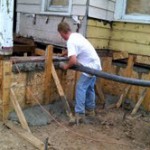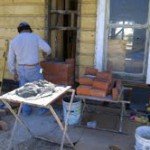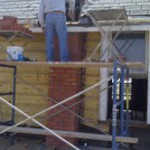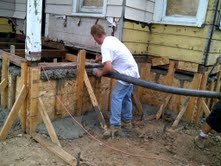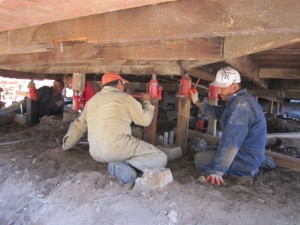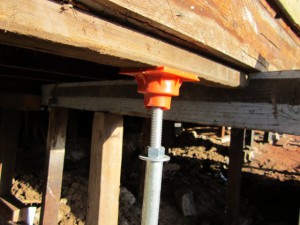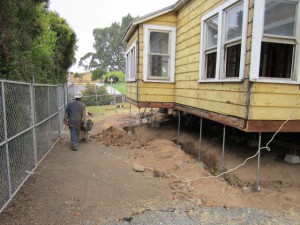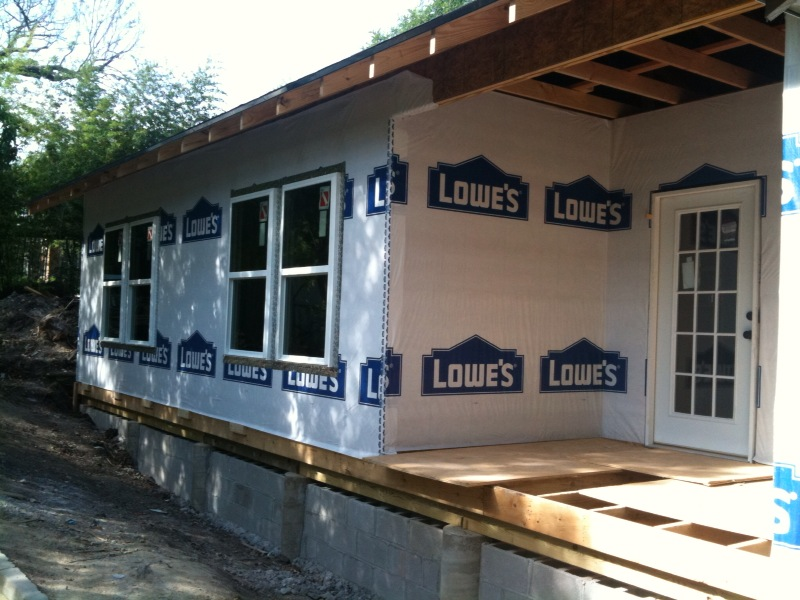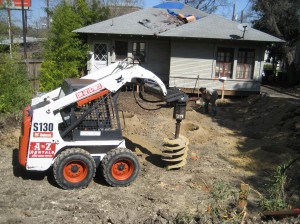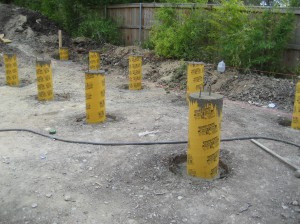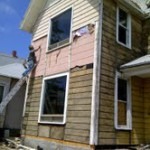
Hidden Surprises for Fathers Day
First and foremost, Happy Fathers Day to all the dads out there! The coolest thing we did this week at The Painted Lady was to remove all of the 1970’s Sears metal siding, of course we recycled it to help save the planet. This is the third time I’ve done this on a historic house but I’ve never removed 2 different layers to get down to the original wood. It’s always a gamble because you never know of the condition underneath but its been my experience that the asbestos or vinyl that’s on top actually preserves and protects the old wood and I’ve always been surprised to see near perfect siding with minimal paint jobs buried underneath. The more the homes get painted over the years, the harder it is to prep so in this case when I found the original yellow paint job with nothing cracking or peeling I was excited. As we removed it, I found tons more hidden architectural details that these Victorian houses are famous for so I had to tell myself it must have been a pretty good salesman in a polyester jacket who was able to convince the homeowner with his “never paint your house again” pitch years ago to cover all the character of their house up. These cool details in the trim on the house are going to put my paint job over the top.
We also finally got the foundation poured, it took 2 full trucks with almost 20 yards of concrete total, as well as a pumper rig to fill up the spaces we left open around the house in the forms. Once filled we removed the forms while it was still green and hand troweled the finish. Its harder to work with but I used the 1.5″ rock aggregate although most guys use the pea gravel mix. Since the stem wall is 3 feet high in some spots I wanted it to be as strong as possible. This house isn’t going anywhere now for another 100 years. The Historical Review Board also asked me to replace the visable portions of the old chimneys in order to keep the house period correct. The old ones were crumbling and dangerous and I deleted them from inside the house to maximize my floorspace and intended not to re stack the exterior, they weren’t fireplaces inside but only basically a brick flue for stove exhaust. I found some used bricks on Craigslist and had them re-stacked just from the roof line up, I had to knock this out before the roofers show up on Monday.
I finally met with some sub contractor drama this week from one of my subs, I knew everything was going too good to be true. It’s crazy, but unfortunately I cant share the story although it involves the FBI. Hopefully he’ll have his helper finish up next week so I can call for rough in inspection and be ready to insulate and drywall after the new roof goes on.

