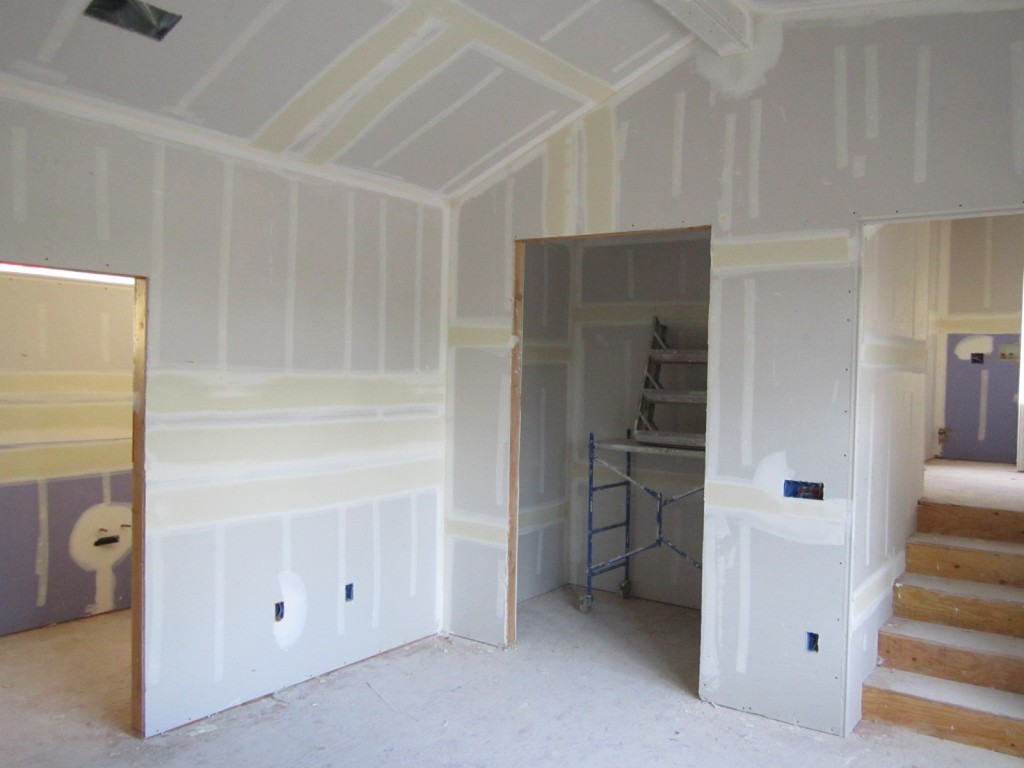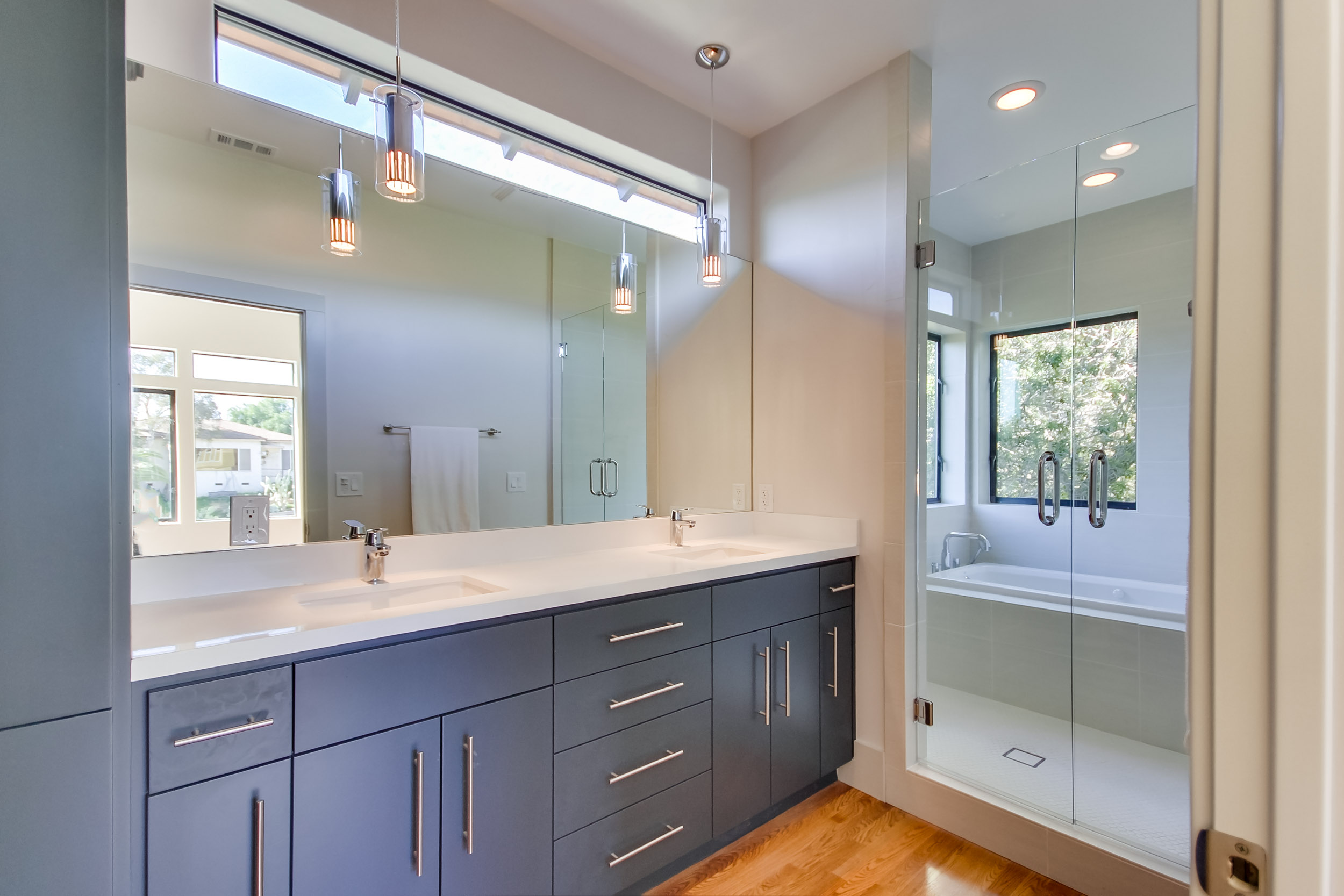
by Tom | Nov 17, 2012 | House Design, San Diego Real Estate Market, South Park Modern Bungalow
Just over 4 months since I poured the foundation on our Modern Bungalow, we are making progress over in South Park, walk through with me and let me know what you think. The grey interior colors might appear a little soft but don’t let that fool you.
Once I get the warmth from the hardwood floor refinishing, and my bold surprise cabinet choices, it will all work. I’m moving straight into tile now and concrete flat work outside. My electrician is trimming out and we just passed the meter inspection Friday so I can call SDG&E now to get the power moved from my temporary pole to the house. Construction rough in is complete.
Have a Happy Thanksgiving and thanks for following!
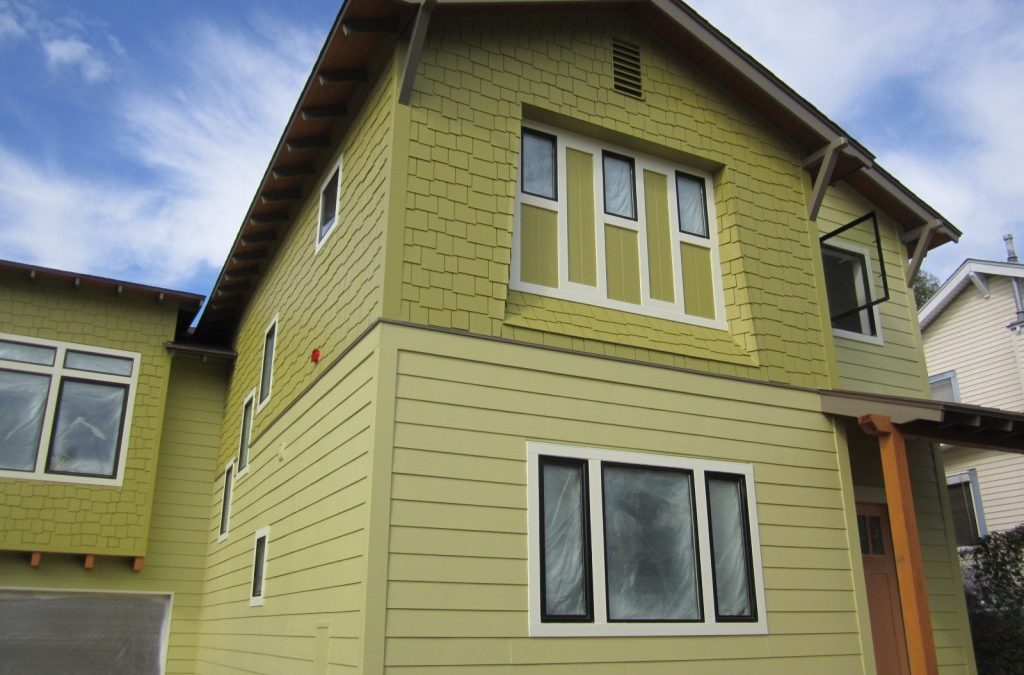
by Tom | Nov 9, 2012 | South Park Modern Bungalow
The James Hardi Siding came out really nice. exterior paint got finished last weekend, here are some pics that show how it came out. Its vivid and bold, definitely not predictable colors from the Craftsman era but leaning more modern.
The bronze aluminum windows also really give it a sort of commercial modern look and contrast well with the light trim. The stained overhangs and individually painted rafter tails are really a surprise detail not to be overlooked.
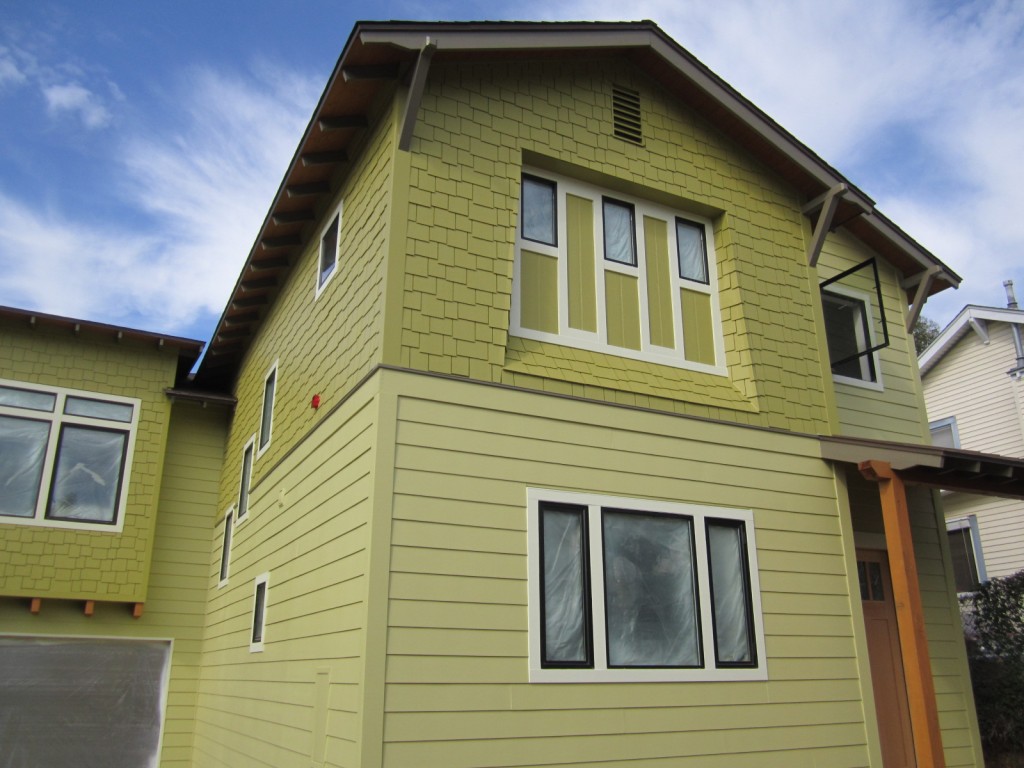
On the front porch, I went with a bronze standing seam metal roof, it ties into the windows and the main roof color. I feel that I got a really good deal at 700 bucks and my sub contractor hand made it on site.
The cedar porch posts and beam were also stained to match the eaves. The visible T&G under the porch is also stained to match the eaves, I’ll show this detail later with a better pic.
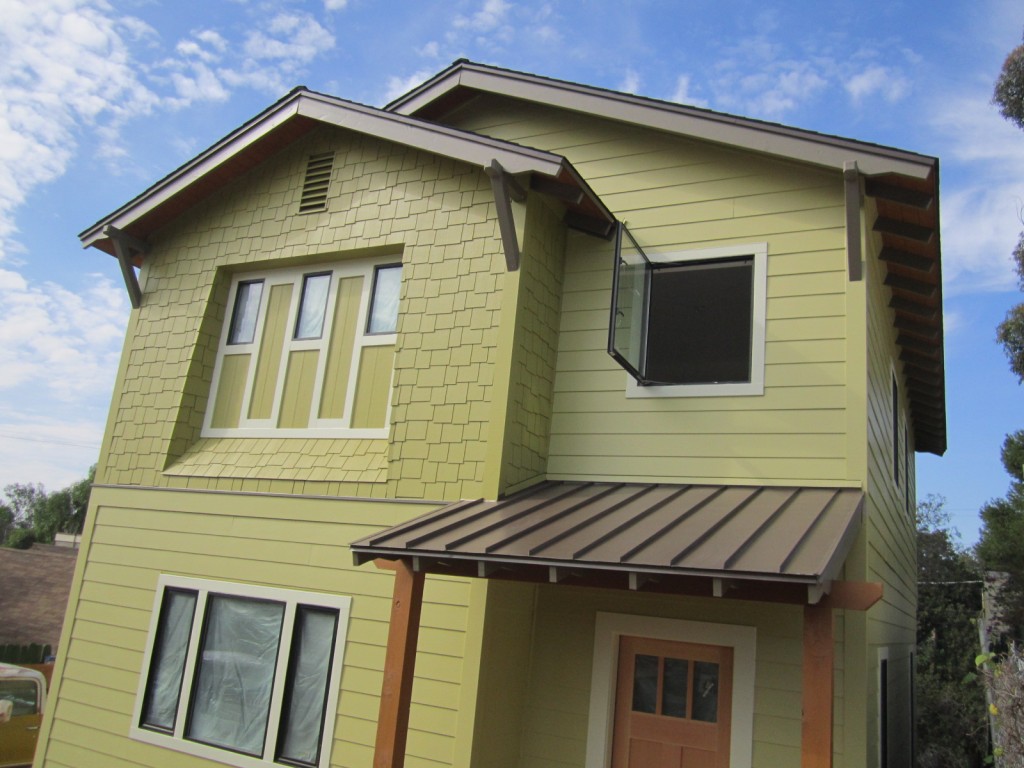
While the house was getting painted outside, I was inside trimming it out. I went with the Craftsman style 3-panel doors this time. Its the first time I’ve used them and they are pretty swell, especially the 8 foot high ones and the parlor doors on the bedroom closets.
Even the water closet pocket doors are the same style. I used 8″ baseboards and 4″ door casings. There are only 2 bedrooms that will get carpet, you can see I left the baseboards up 1/2″ off the floor in those rooms.
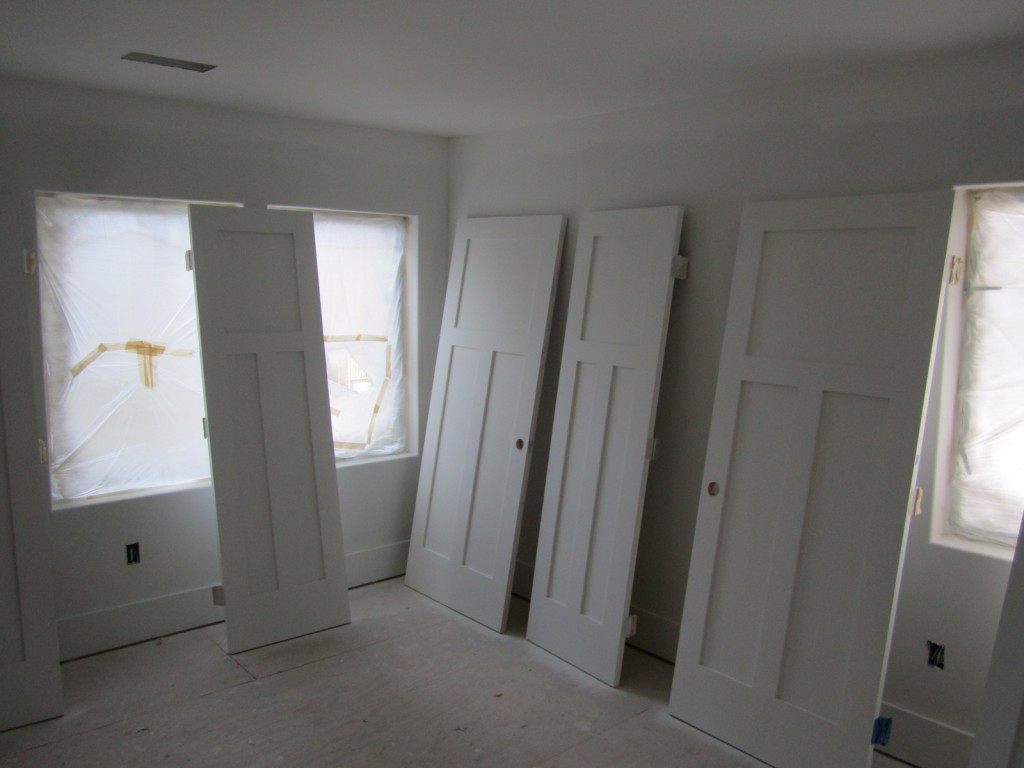
Here is the order I do interiors in: 1. Hang Drywall 2. Install Hardwood floors 3. Trim out 4. Spray Ceilings 5. Spray trims 6. Paint walls 7. Tile 8. Install Millworks 9. Refinish Hardwoods 10. Carpet.
When painting ceilings and walls I love coming with a roller behind the sprayer, your coat comes out way nicer and the roller pushed the paint into the new drywall. I also use PVA drywall primer on the new drywall. Everything always gets 2 coats as well.
There are other methods that work too, I’ve seen guys actually put the wall color on before trimming out the house and hanging doors. Then they come back and just paint the trim. For me I think it causes too much touch up later and the dust inside the house when you are cutting all the MDF trim gets everywhere.
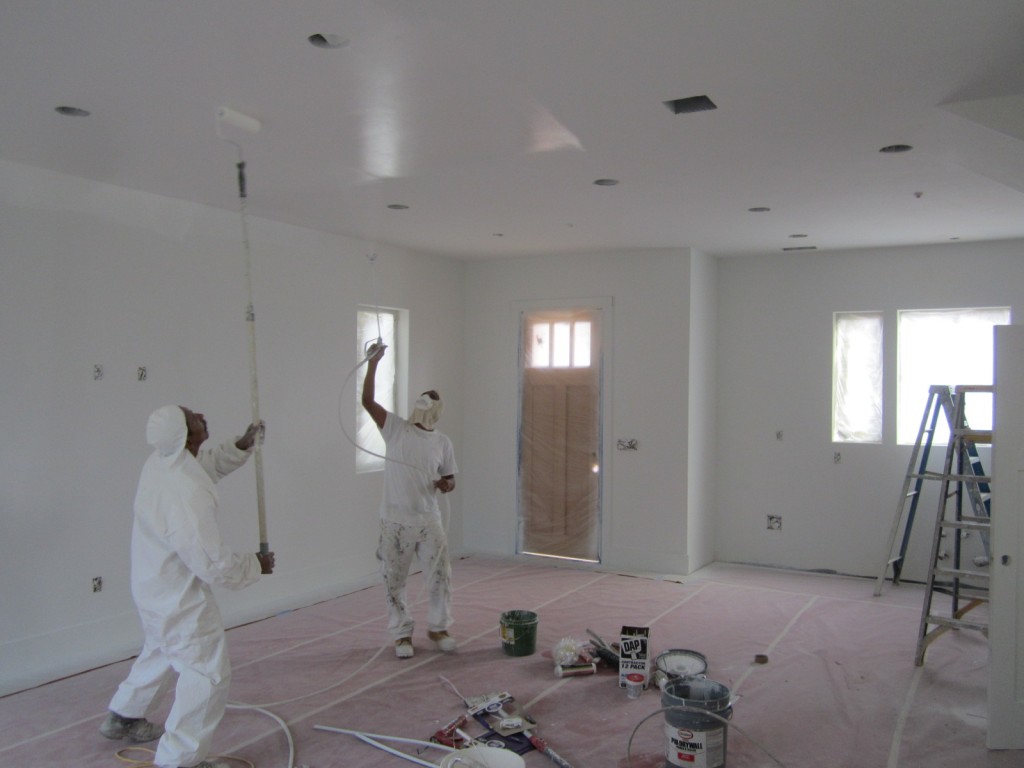
You can see the guys spraying the ceiling and back rolling while still wet. I’m trying a lot of new things on this project with the interior paint colors and finishes and reversing lights and darks in a way most people don’t see. Its always more work to try new ideas but challenging and rewarding to keep progressing.
I am doing a fully custom millworks package (cabinets) for the whole house. Its on order and getting built, should arrive around the end of this month. After the interior paint we will move into the tile jobs inside and the concrete driveway, small retaining wall and flatwork outside.
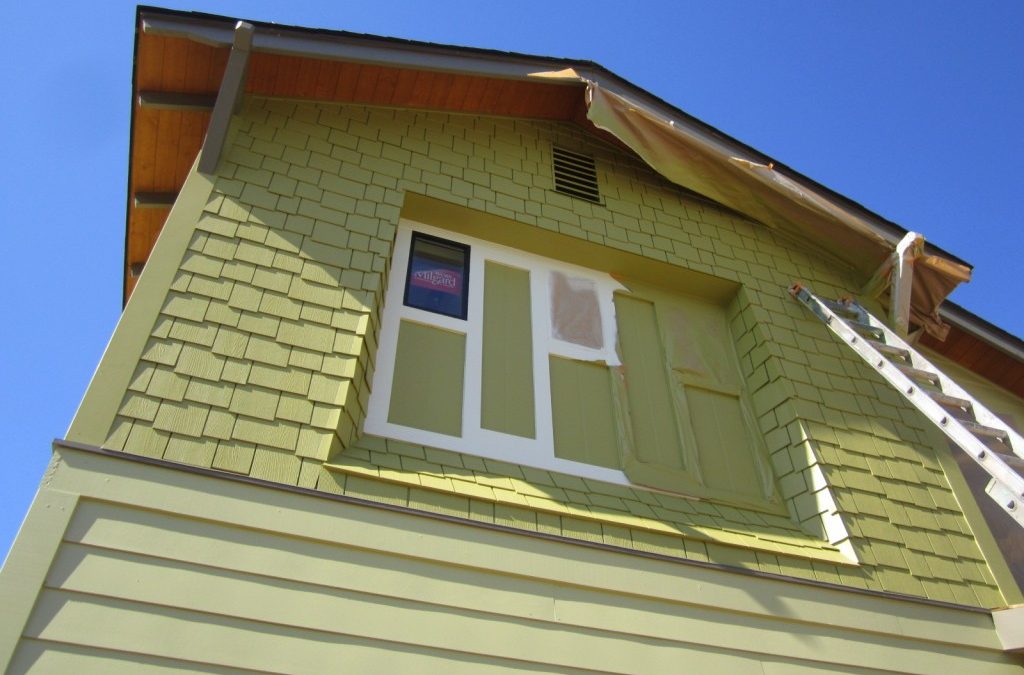
by Tom | Nov 4, 2012 | Exterior Paint, South Park Modern Bungalow
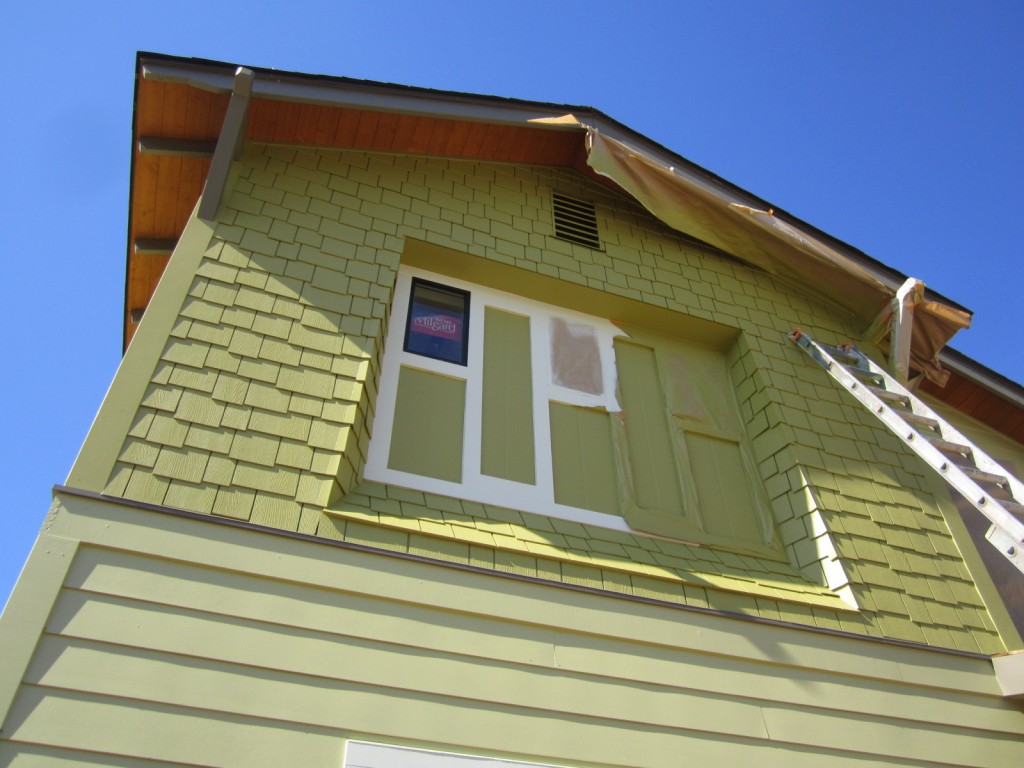
Here’s a sneak peak of the exterior house colors and paint job on our Modern Bungalow. You can see the color choices are bold and edgy, playing into our contemporary design twist and coming out just as I planned.
I didn’t pull the window trim color all around the house to the corners and smaller areas intentionally to give it a more mod feel, it worked well as there is enough detail already in the siding design without the extra coloring. For me the stained eaves and dark rafter tails really do it.
Exterior house colors are all satin and as follows: Body SW Wheat Grass, Shingles SW Edgy Gold, Trim SW Ionic Ivory, Rafters and tails Cromwell Grey, Eaves Behr semi-transparent Natural Cedartone. Next, we are moving inside to the interior paint and tile.
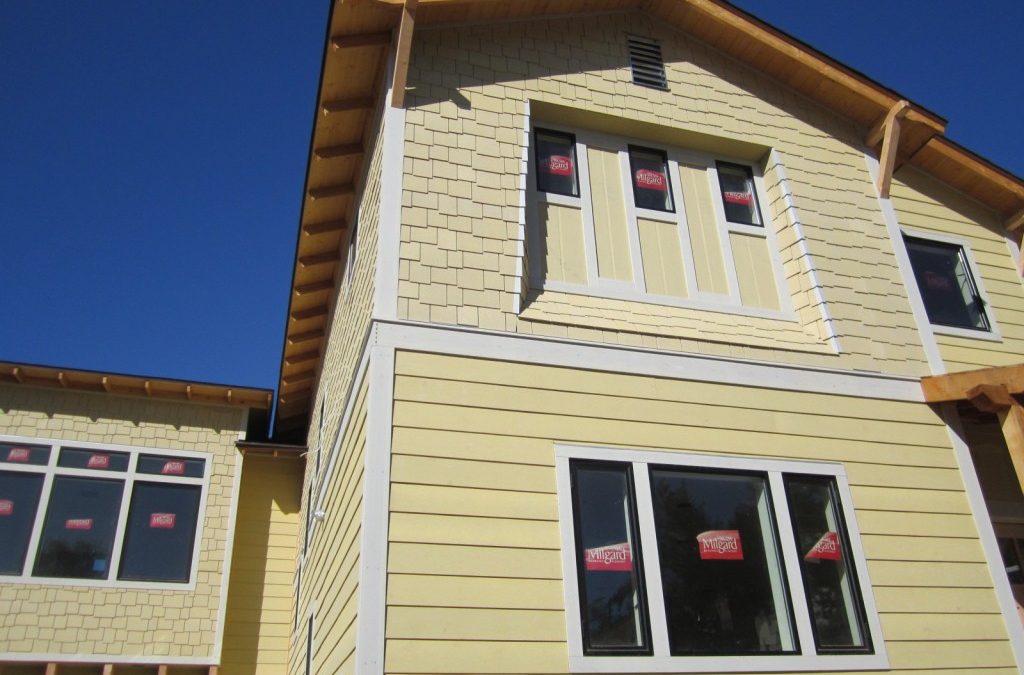
by Tom | Oct 26, 2012 | Exterior Paint, South Park Modern Bungalow
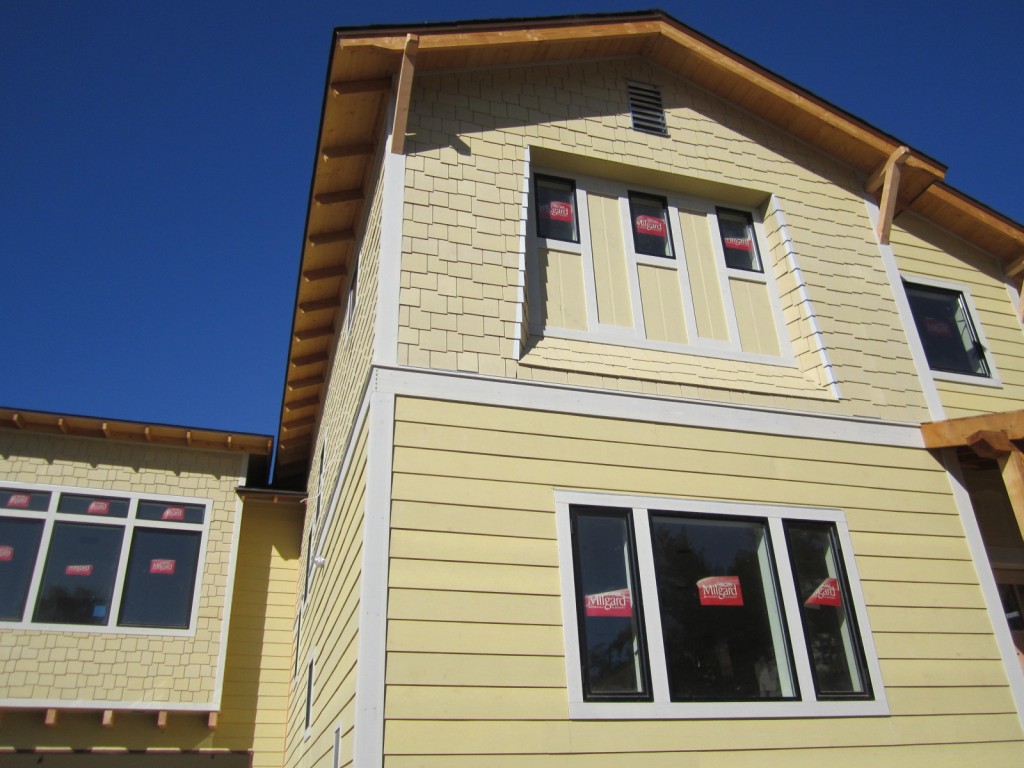
The James Hardi Siding on My South Park Modern Bungalow new build is finally ready for paint, take one last look because the next time you see her she’ll have 3 shades of green, grey rafter tails and cedar stained eaves. It took me and a helper just over 3 weeks to do all the siding, knee braces and corbels but it was worth it.
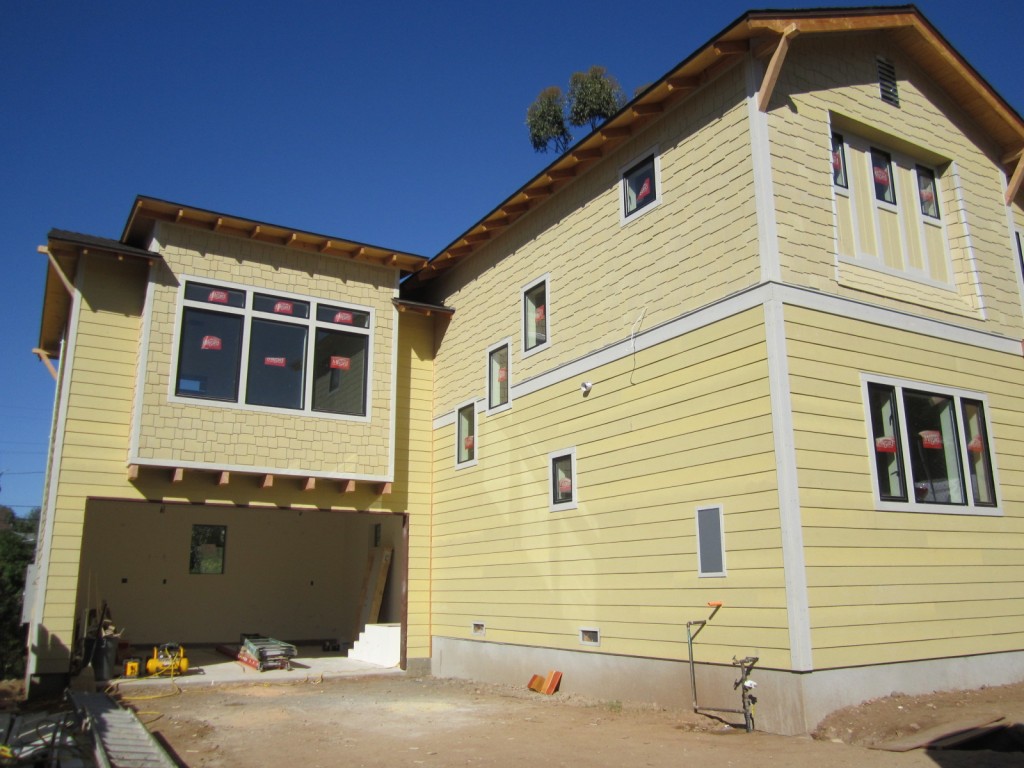
The James Hardi staggered shingle is very labor intensive but it paid off. It gives some great depth and adds texture while defining the pop out shed dormer too. You can see I separated the siding styles with a Hardi Trim 1×8.
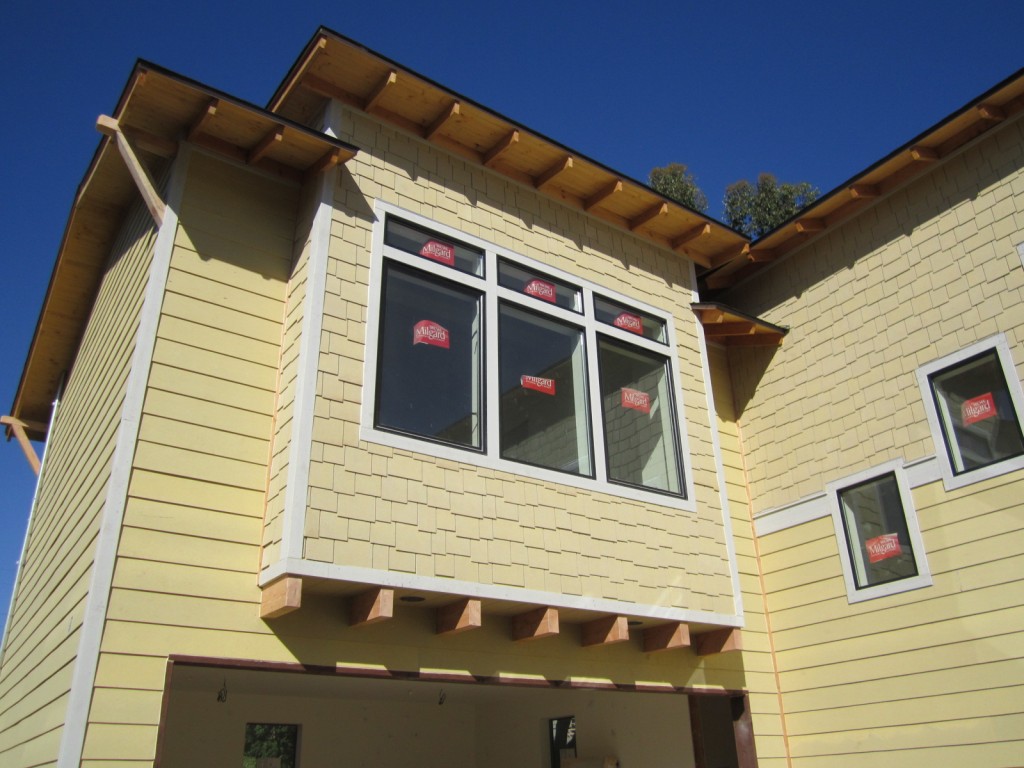
We kept the corbels very simple to match the knee braces. I used Douglas Fir 4×8 and had it re-sawn at my local lumber yard. They will get a cedar stain to match the tongue and groove eaves and porch posts and beam. I’m really liking the big overhang look and all the open rafter tails, cant wait to see them individually painted.
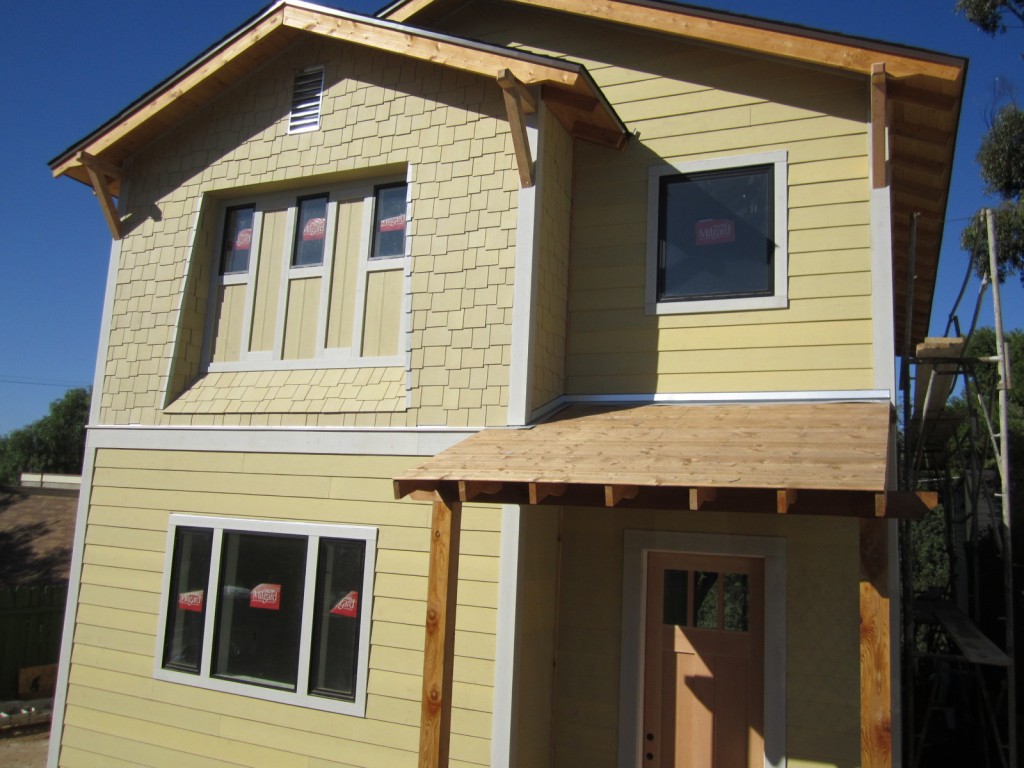
I left the roof off the porch until after paint so I didn’t mess it up by walking on it. It’s going to be a Bronze standing seam metal roof that will be close in color to my aluminum windows. The James Hardi reveal for the 3 small bathroom fixed windows was quite challenging to pull off but it looks very organic. You’ll notice the angle changes from the top as you go down. We used aluminum corners made especially for the Hardi staggered shingle to hide the edge seams and protect it from moisture.
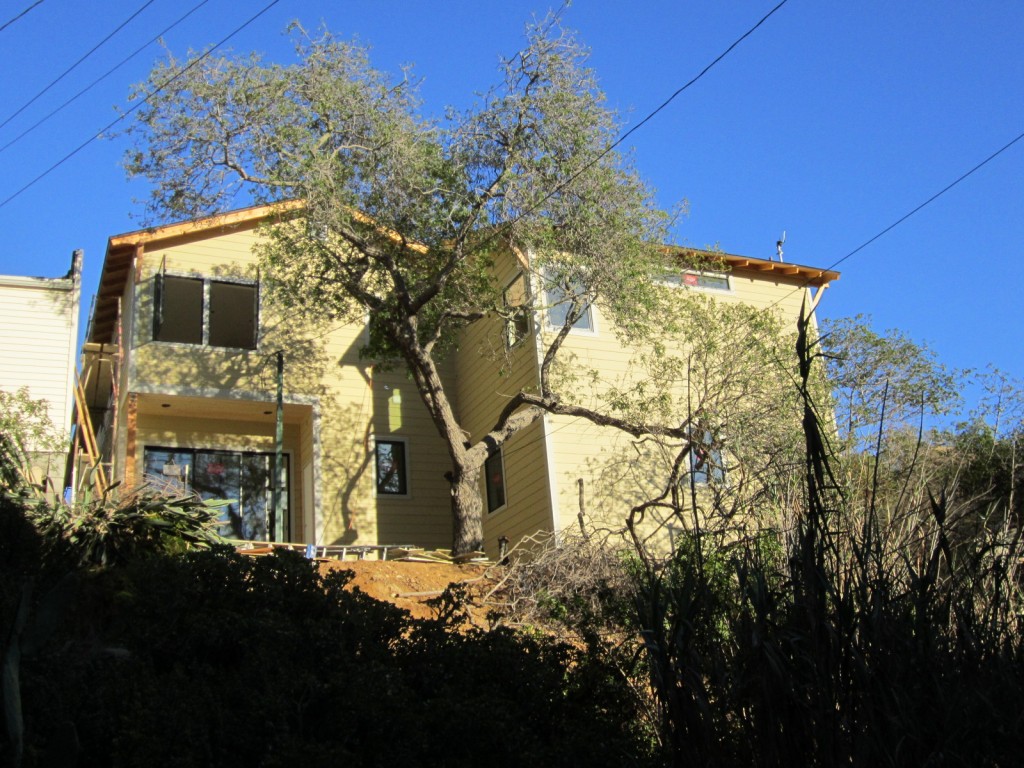
Here are the 4 colors we picked for the house, The body is 2 shades of green, Edgy Gold and Wheat Grass by Sherwin Williams. The trim is a very light green that almost looks white, its Ionic Ivory. The rafter tails, barge rafters and knee braces will be Benjamin Moore Cromwell Grey. All the tongue and groove eaves, corbels and porch post and beam will get that cedar stain. This is the first time we’ve stained the eaves on top of painted rafter tails so I’m pretty excited to see the results.
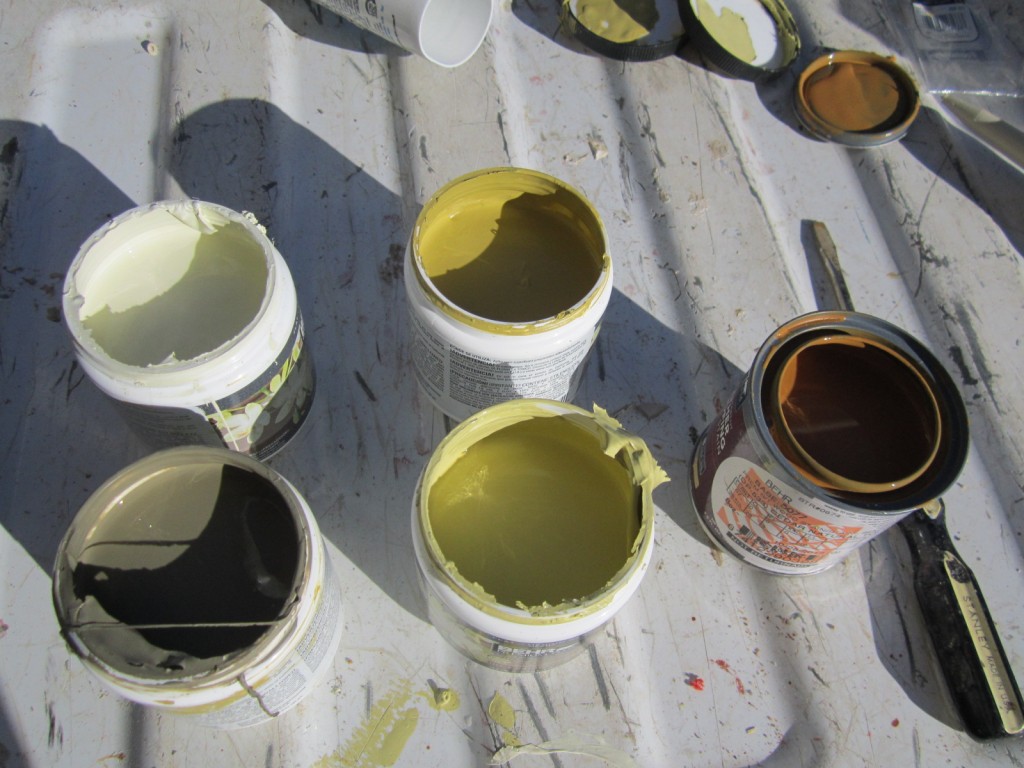
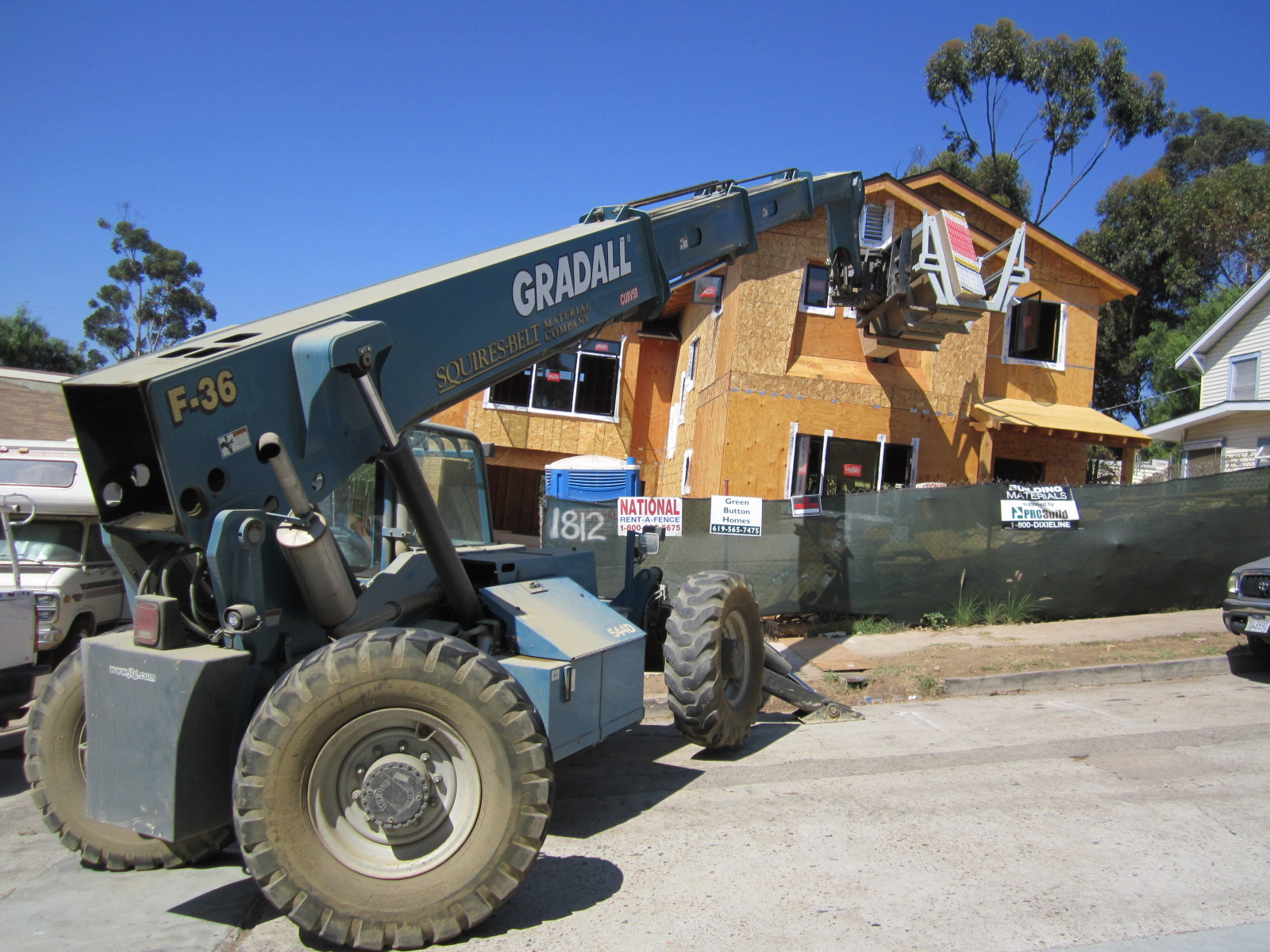
by Tom | Oct 14, 2012 | Craftsman Bungalow, Drywall and Texture, Hardwood Flooring, Marketing, South Park Modern Bungalow
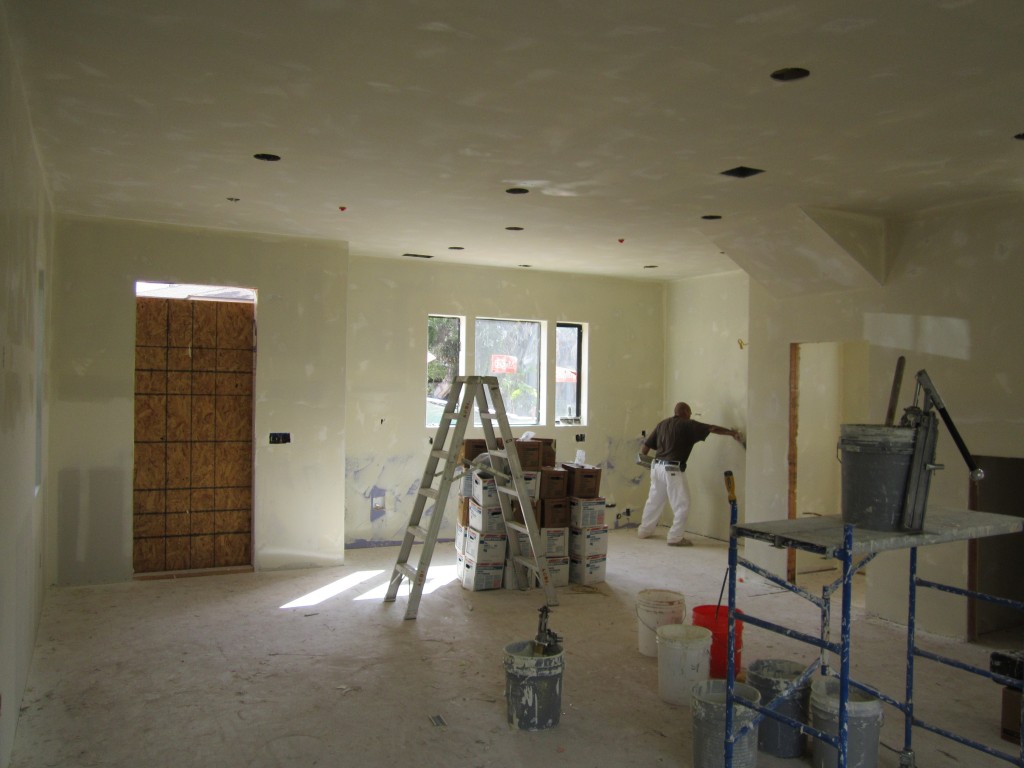
Outside we are now into the second week of the siding job while the drywall crew finished up on the inside of our Modern South Park Bungalow. I ended up going with a 90% smooth, hand-troweled texture on the entire house and garage. It took 165 sheets of drywall, a case of tape and 30 boxes of mud for the entire job on this 1850 s.f. house. My guys do an incredible flawless job so I’m happy once again.
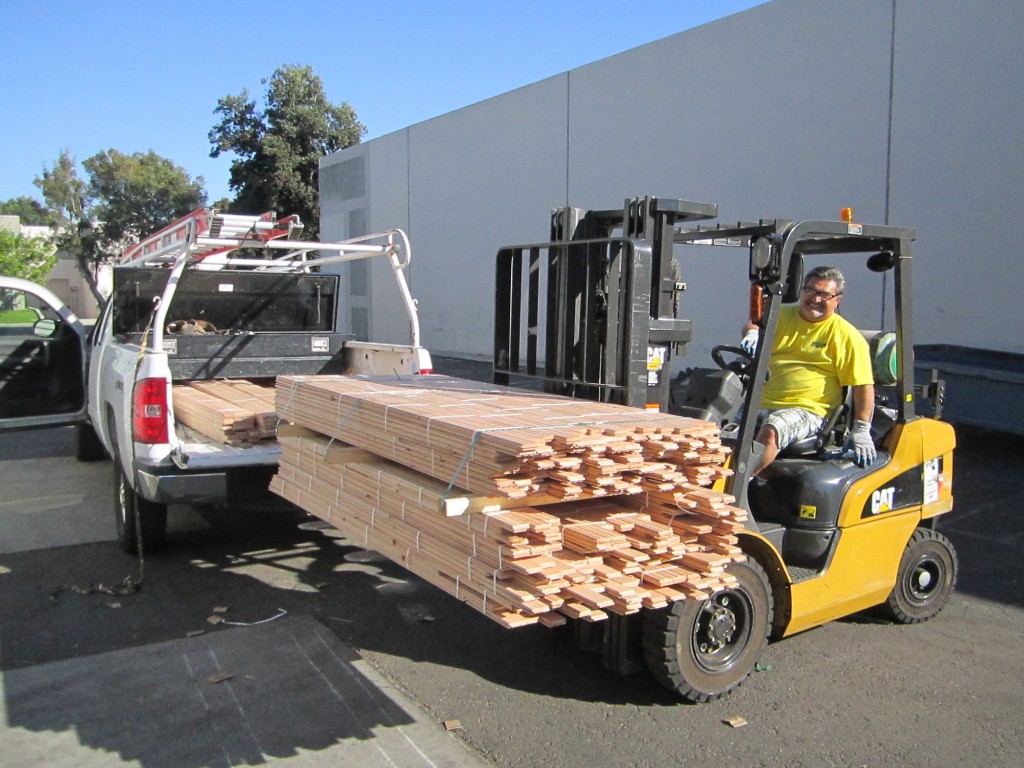
Now that the drywall is done, we are going straight into laying the hardwood floors this week. These are the real deal, 2 1/4″ x 3/4″ Red Oak unfinished hardwood.
Once the house is all done, one of the last things we’ll do is then sand and stain them. These are the best hardwood floors you could ask for, they’ll last 100 years and you can refinish them many times and always change the stain color.
Laying unfinished Red Oak hardwoods and then paying someone to refinish it, is a little more expensive than just laying a pre-finished engineered hardwood, but the quality is second to none. After the hardwoods go in, I’ll then trim out the house on top of them.
What you see here is about half of the red oak hardwood I bought, I am doing 1200 of the 1850 s.f., which is the whole house minus the two secondary bedrooms.
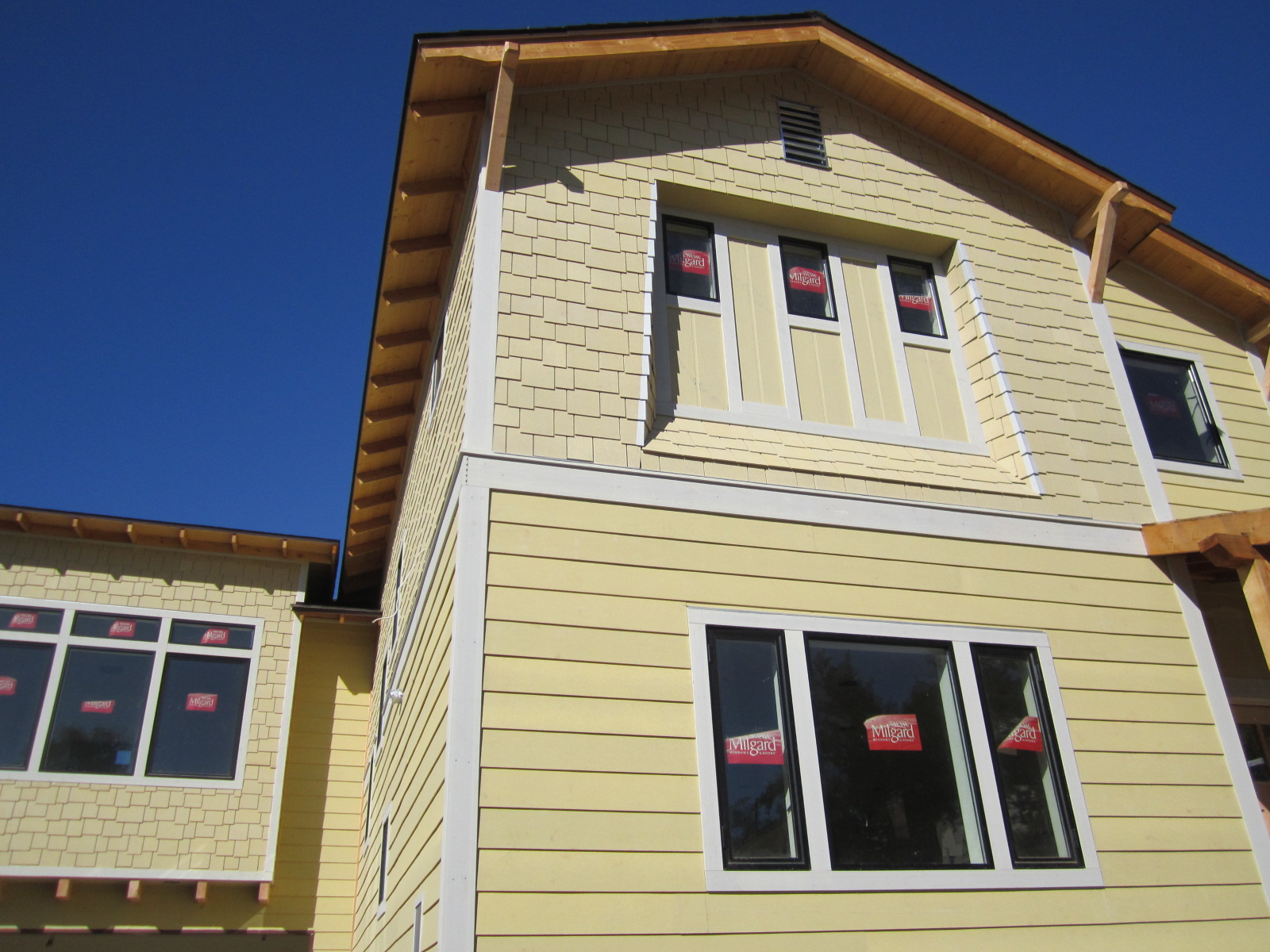
by Tom | Oct 6, 2012 | Craftsman Bungalow, Drywall and Texture, House Design, San Diego Real Estate Market, Siding, South Park Modern Bungalow
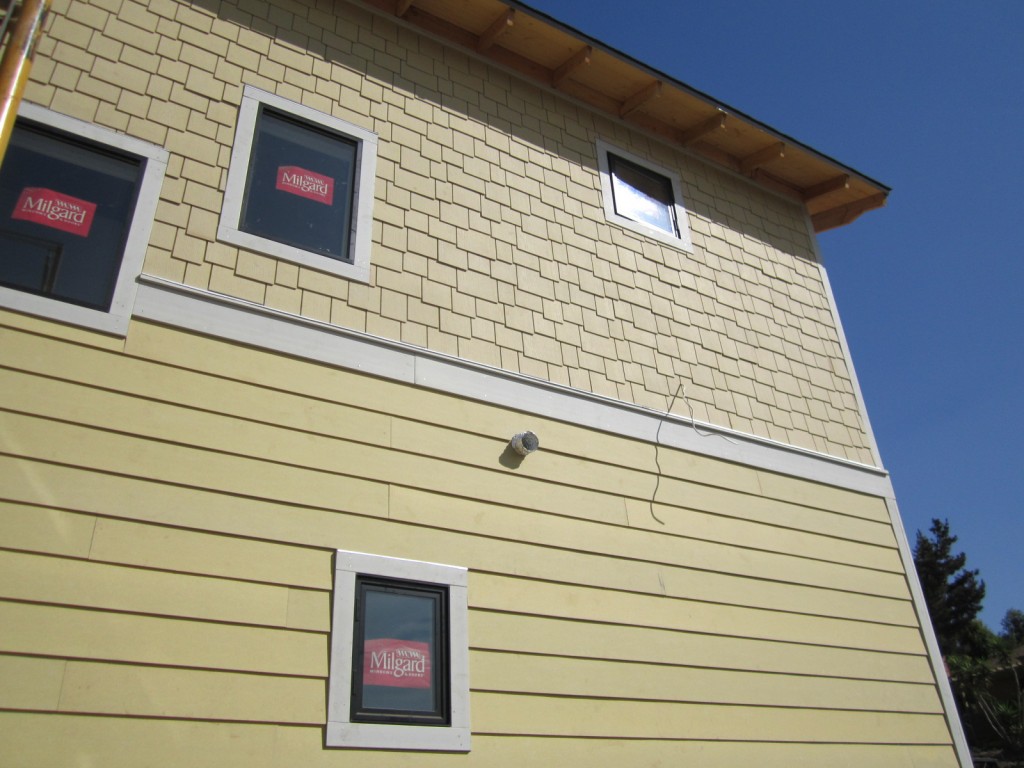
My new construction project is running very smoothly. After passing the inspection on my house wrap Monday, we were finally able to start putting the Hardi Siding up. I have really been anxious to see what the house will finally look like after all the rough work that gets buried and nobody will see. Now comes the fun part, which actually gives the house its personality. What’s inside the walls is just as good as you guys know, but this part is what I’ll look at every day.
First, I framed the windows with 1 x4″ Hardi Trim. The Hardi Lap Siding on the bottom goes up pretty fast in 12 foot lengths with a 7″ reveal, I went with the smooth version to look clean. The Hardishingle Staggered Edge style up top on the other hand, is quite labor intensive. The pieces are only 48″ wide and go up with a 6″ reveal, but really give the house some dimension and texture.
I ran a 1×8″ dividing band board with a 1×2″ shelf on top to separate the styles and add even more detail. The siding comes in primer, but oddly enough the color is similar to what we will actually be using for paint. We are now on our second wall, I can see this siding project stretching out to several weeks as there is tons of detail work and not much room around the house for the scaffolding, but its looking great!
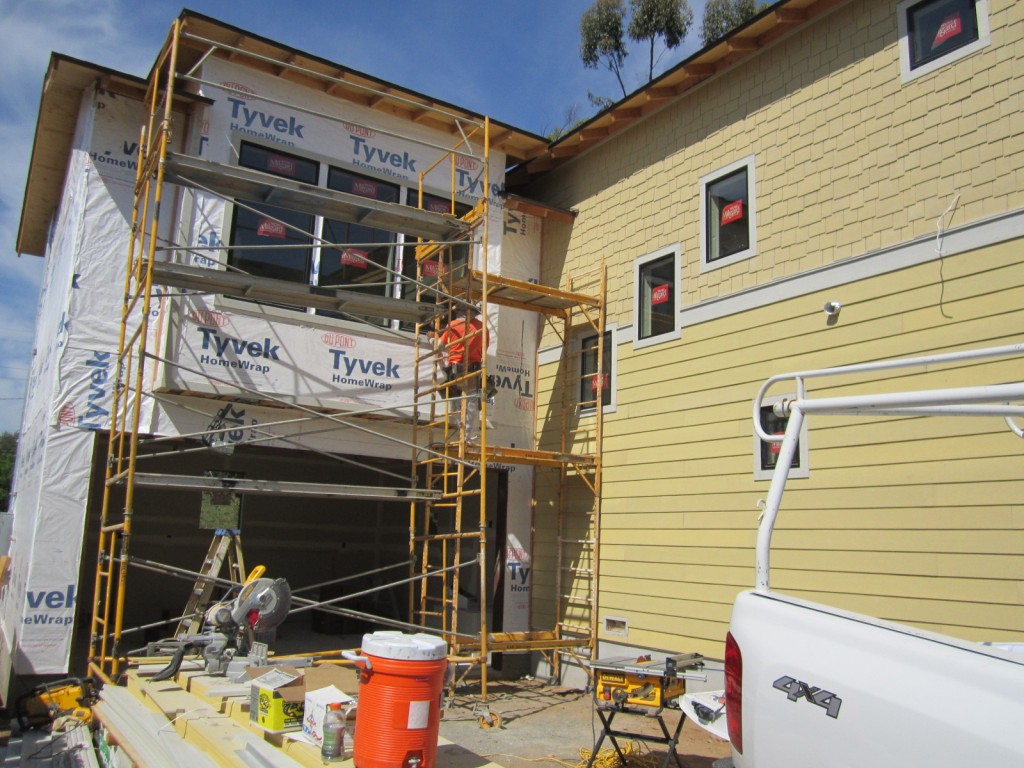
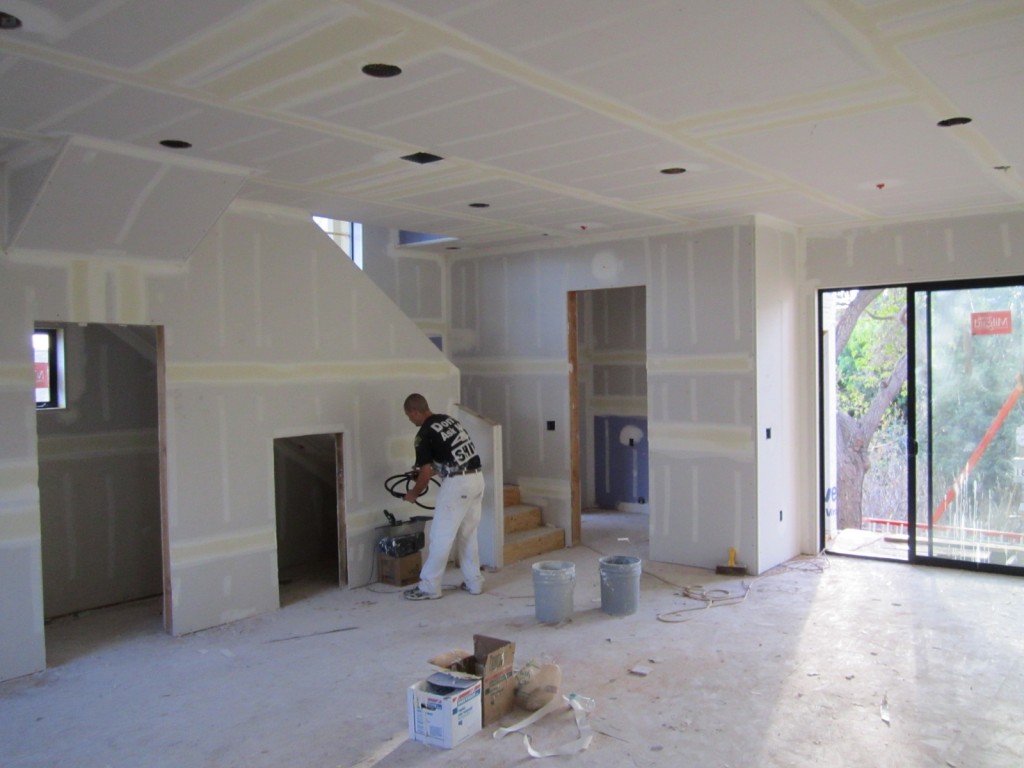
The second inspection we passed this week was on Thursday, for the drywall screw spacing. The mud crew was on standby to start taping and floating everything once the inspector signed off on the hanging job. Once again, this is an extremely specialized crew. Different guys than the drywall hangers last week. We are putting one of the best drywall crews in San Diego on this project and after the whole house is taped and floated we’ll be doing 2 coats of a level 4 smooth hand-troweled texture.
In order to keep up my construction pace, I ordered all the pre-hung interior doors last week, bought the Red Oak unfinished hardwood flooring material this week, and am currently about ready to pull the trigger on the millworks package. It’s all about thinking 2 steps ahead to make sure you don’t run into a 3-week wait for a special order, which in my case is just about everything.
