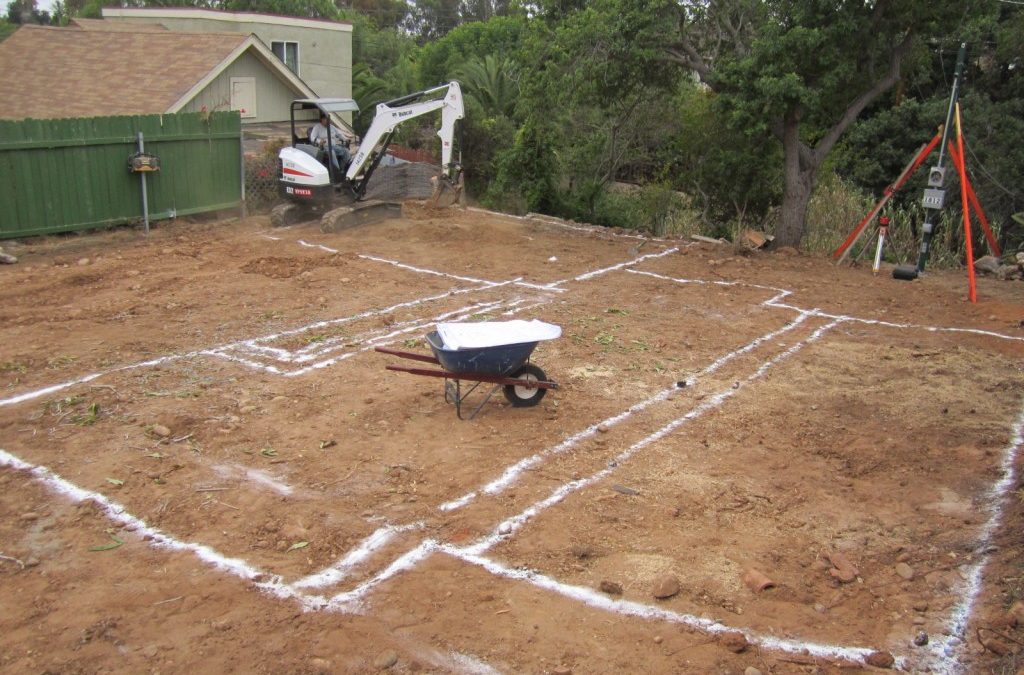
by Tom | Jun 16, 2012 | Foundations, South Park Modern Bungalow
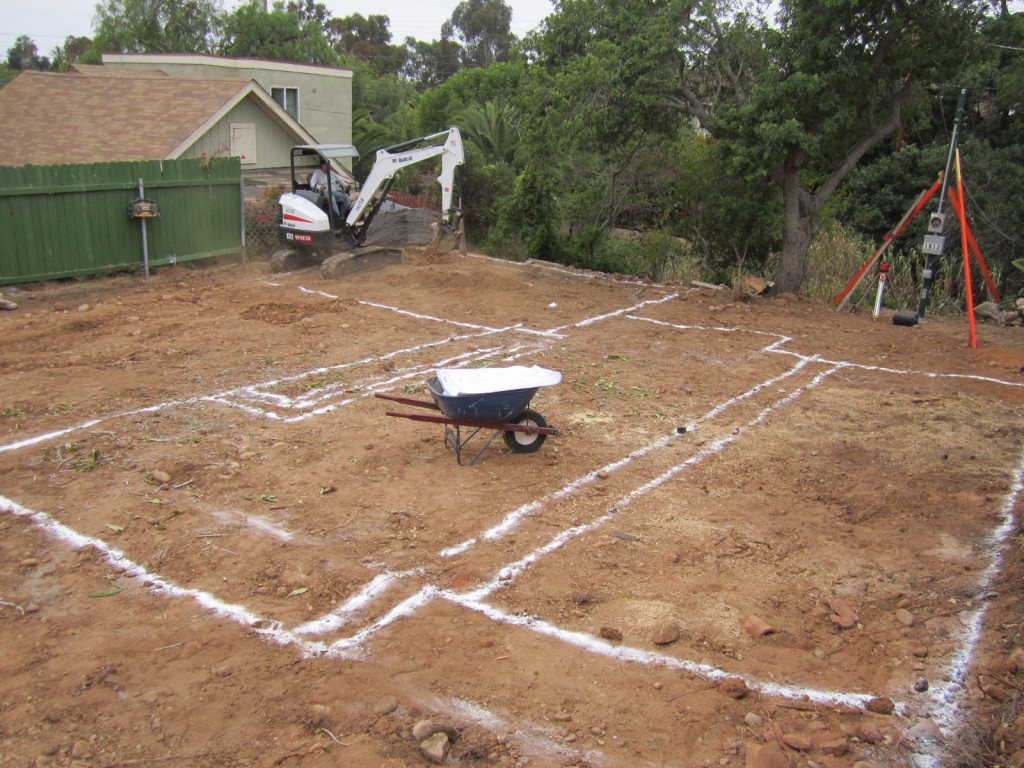
I have officially broke ground in South Park. This is not a big house but its really crazy to see it marked off on the lot and try and picture walking through it, it looks very small. First order of business was a light Bobcat grading of the lot and setting a Temporary Power Pole which has to first be inspected by the City and then hooked up by SDG&E.
Did you know that all new single family construction in San Diego now require fire sprinklers?, doesn’t matter if you are right on the beach without a tree in sight. Not a big deal after all, I found a licensed sub contractor who will install everything at the rough-in stage for $2100.
There is a 30′ height restriction in our zone but that doesn’t mean you can be 30′ high at the front of your house. If you draw an imaginary line at the 15′ front setback point and then go up 25′ and create a 45 degree angle back to the 30′ height, this is the envelope you cannot cross. All bathrooms with a tub or shower also now have to have an exhaust fan with a humidistat, even if there is an opening window. CO2 detectors also now have to be upstairs as well as downstairs for current codes.
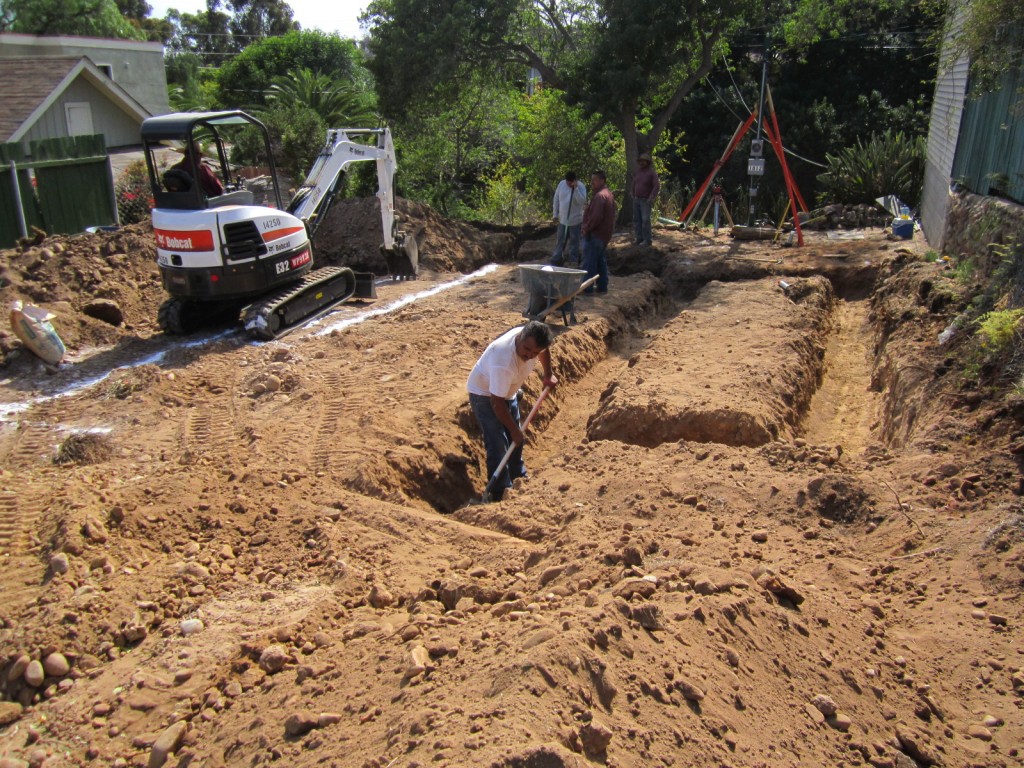
Since the house is going to be on a raised foundation, I rented a mini excavator for the day from my favorite place BJ’s and we dug all the footing trenches. I’ve never re-measured and re-squared anything in my life, its such an important step getting the house in the correct position on the lot. We had the property line markers to work from that my land surveyor installed, so we set up strings and then transferred the footing locations onto the ground.
Soil testing in San Diego is the first step of your project. A few months back I had a soils test done, they found native soil under about 1-2 feet of fill. Although the footings for a 2 story house only have to be 18″ deep, we had to dig 2-3 feet in order to reach the rock hard native soil. The soils company will now come and re-inspect the trenches before we start on the forms and sign off that its correct.
If I hadn’t done the soils testing the City could have, at their discretion, made us take apart the forms and dig the trenches deeper if they felt the soil conditions were questionable at the time of form inspection. This happened to a friend of mine last year. The soil in our area is very good, not expansive and rock hard so this house isn’t going anywhere.
Additionally, I plan on using a little more rebar that the minimum building code calls for, just for piece of mind as well. After the soils testing inspection is the critical part of form-setting which has to be perfect in order to create the level foundation from which everything will rest. Once all the forms are set and rebar in place, then the City comes and inspects it for accuracy before concrete can be poured. Its so exciting to build our own home!

by Tom | May 27, 2012 | Marketing, South Park Modern Bungalow
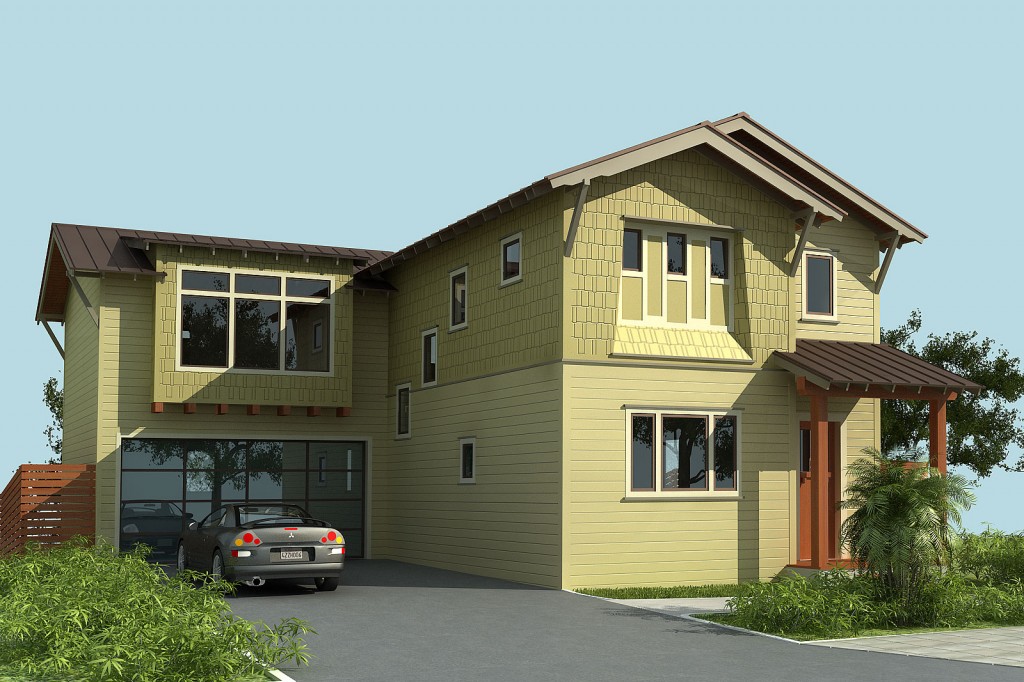
Here’s my South Park project modeled in 3Ds-Max with V-Ray. Refreshingly modern and comfortably traditional all at the same time. Exploded views of the upstairs and downstairs floor plans coming soon!
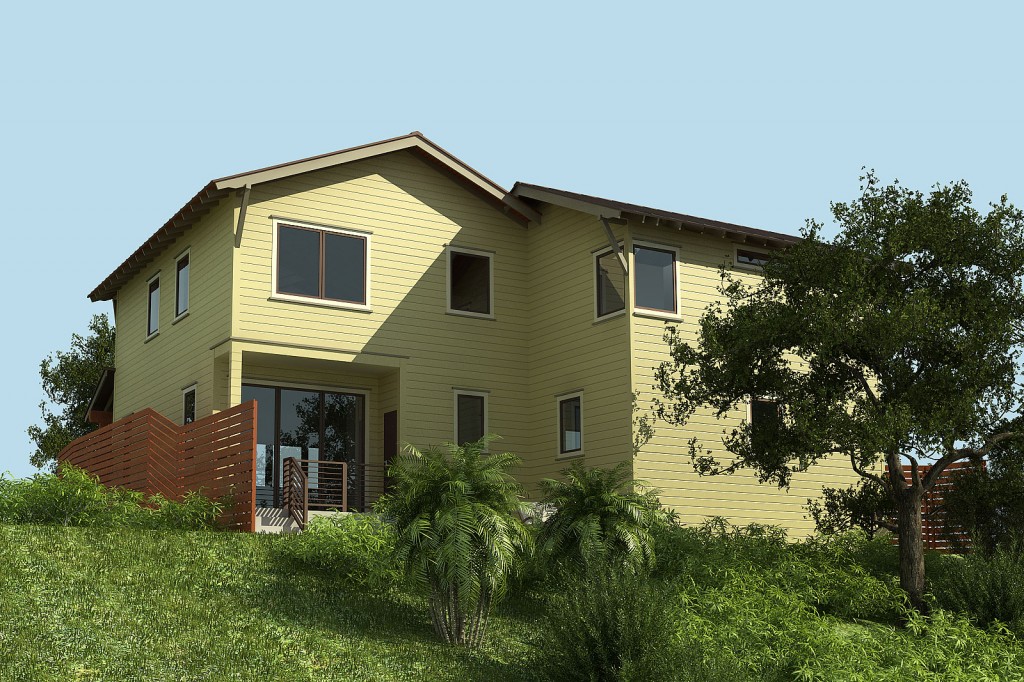
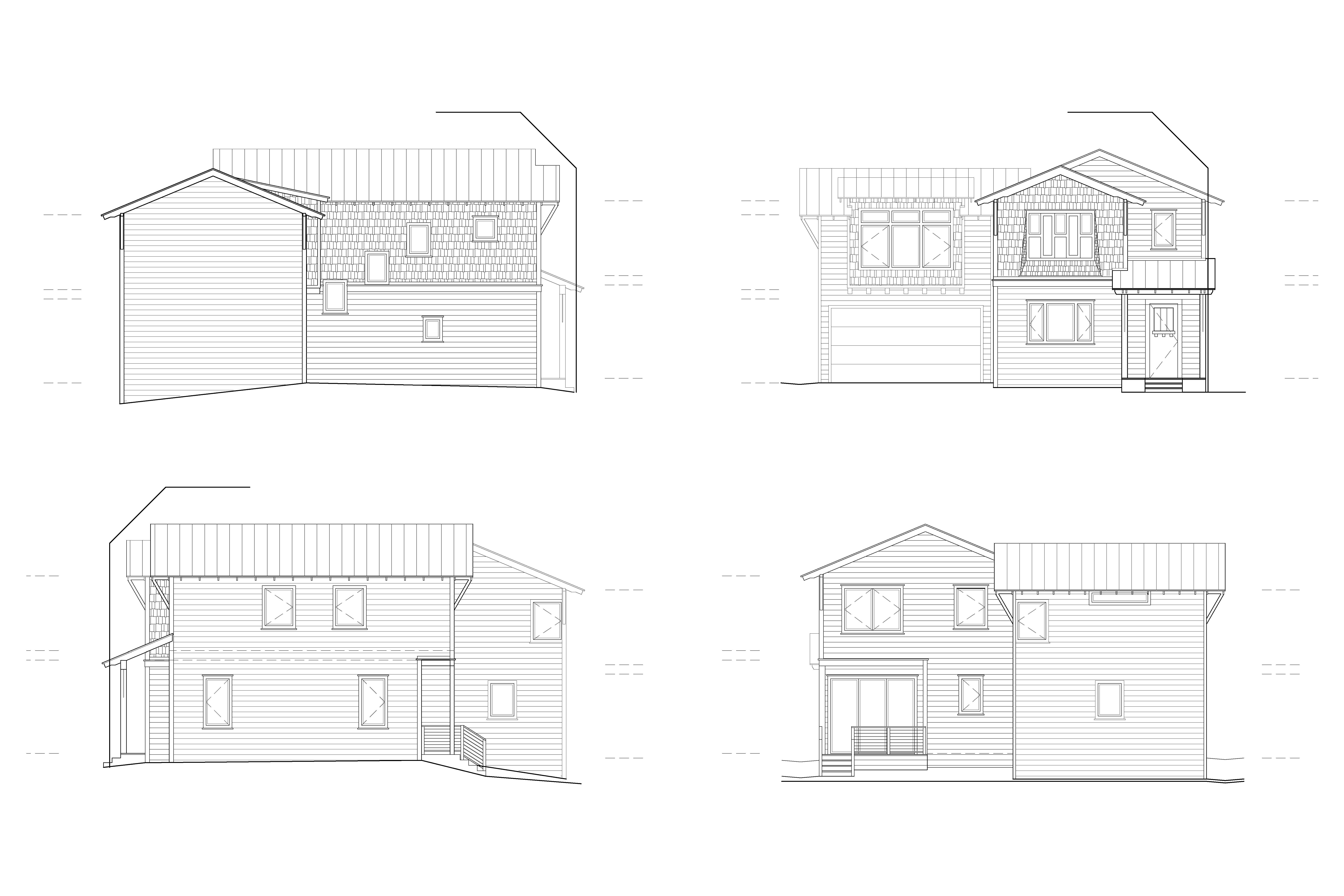
by Tom | May 17, 2012 | Craftsman Bungalow, Floorplans, Marketing, San Diego Real Estate Market, South Park Modern Bungalow
We just went through some major building plan revisions for the South Park Modern/Craftsman 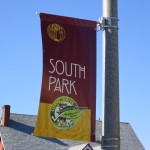 house that we are building this summer here in San Diego. I could have already had building permits and started construction but after sitting with the City and having to compromise I just wasn’t going to be happy with the end product, so I opted to go back to the drawing board and with the help of my great designer we came up with something we both felt is way better. There’s so much to learn on new construction and what the City of San Diego will and will not allow, I’m chalking this one up to builder school and moving on. It only takes 8 business days to get your plans routed through Developmental Services downtown, then they give you a list of changes for your plans, luckily they are now hiring more staff after years of cut backs and lay offs.
house that we are building this summer here in San Diego. I could have already had building permits and started construction but after sitting with the City and having to compromise I just wasn’t going to be happy with the end product, so I opted to go back to the drawing board and with the help of my great designer we came up with something we both felt is way better. There’s so much to learn on new construction and what the City of San Diego will and will not allow, I’m chalking this one up to builder school and moving on. It only takes 8 business days to get your plans routed through Developmental Services downtown, then they give you a list of changes for your plans, luckily they are now hiring more staff after years of cut backs and lay offs.
The newly revised design, now close to 1900 s.f., is larger than neighborhood standards. Downstairs the kitchen, living and dining rooms are linked to create an open and continuous public space where guests can roam freely and have easy access to bathroom facilities under the staircase and enjoy fluid movement between indoor and outdoor living spaces via the bi-folding rear patio doors. This new design also makes more room for outdoor living space with 13′ of yard before the cantilever deck on the canyon. Light and vertical space make any room feel larger so with the 10′ ceilings downstairs and abundance of morning and afternoon light, the space should feel very comfortable. The facade is a sophisticated blend of traditional Craftsman style with a Modern influence. The bubble framing for the staircase windows on the driveway side creates a fun and whimsical touch for this hip and eclectic neighborhood.
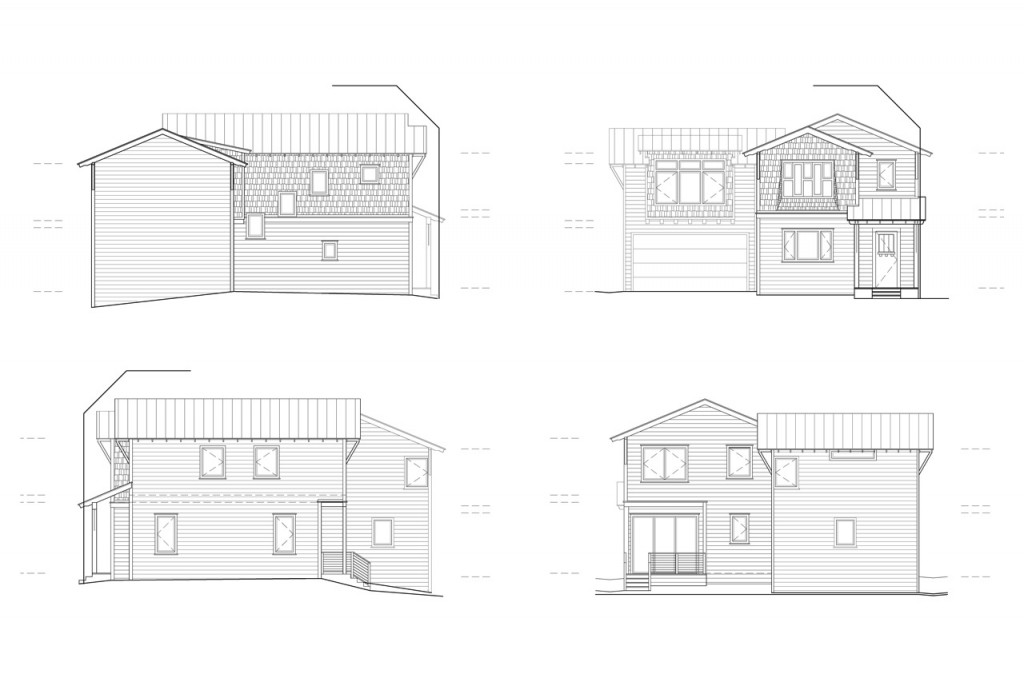
The 2-car garage is now over-sized and attached to the house with an adjoining mud room/utility room with full size connections and the HVAC closet. I pulled it 4′ off the side property line to give the City required side set back since its an attached garage now, detached garages can sit right on the property line in my area believe it or not. All private spaces are nicely separated upstairs with an open gallery at the top of the staircase, 2 secondary gracious sized bedrooms and shared hall bath. The large master suite above the garage has a bonus sitting area and secondary set of stacked washer/dryer connections and then steps down into the bedroom to allow higher vaulted bedroom ceilings. Our East-facing master retreat will get great morning light and has a walk-in closet and really cool master bath with dual vanities, water closet and a wet room feature which includes the stand-up shower and spa tub not separated by a divider wall, behind frame-less glass doors and with casement windows looking down into the canyon. The wet room design is really en vogue right now in bathroom design and works great in small spaces.
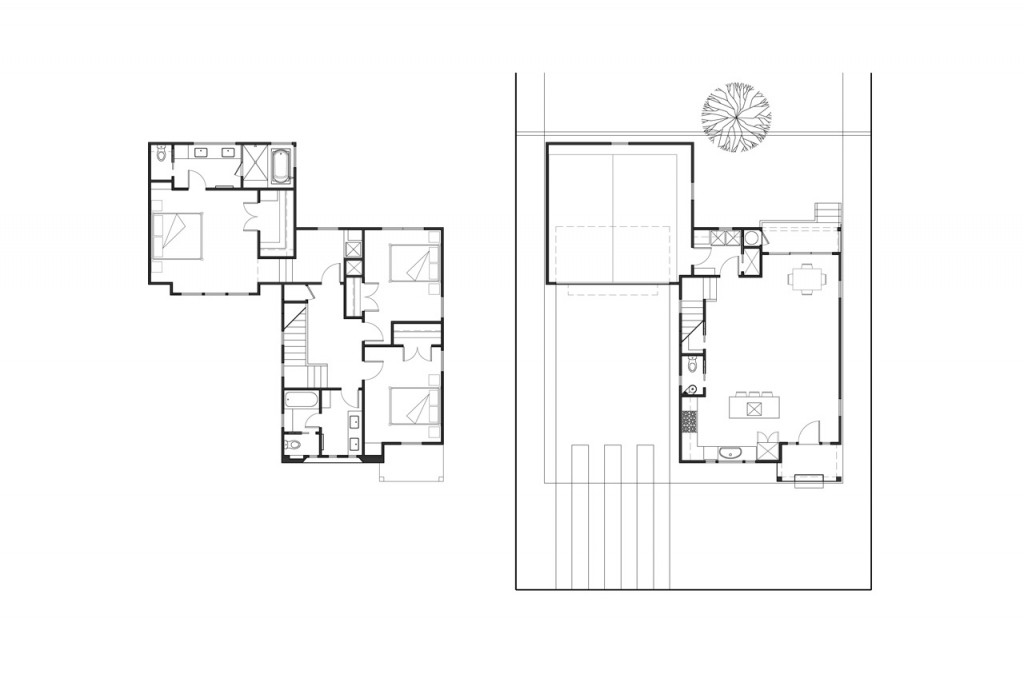
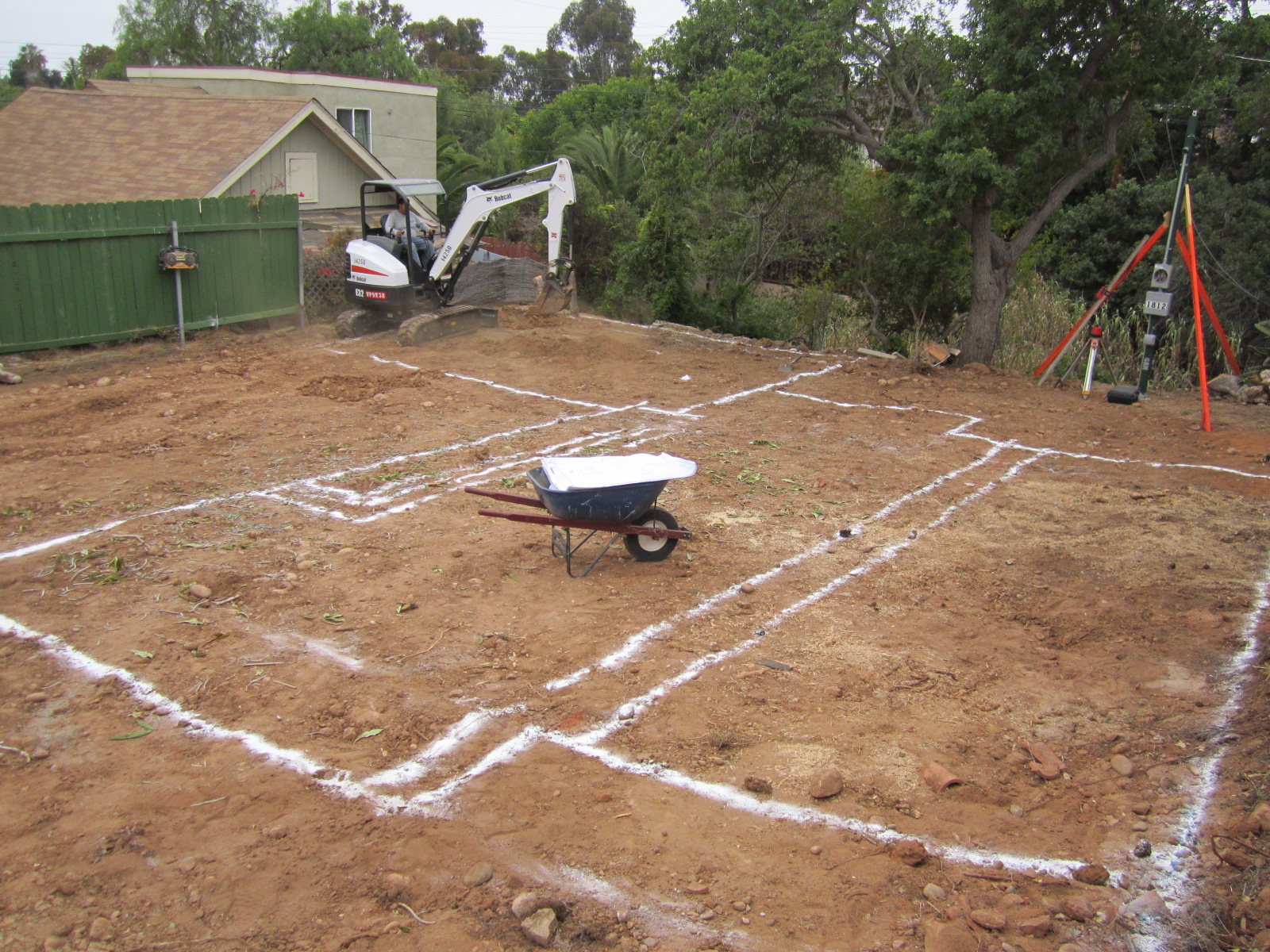
by Tom | Mar 3, 2012 | Craftsman Bungalow, Floorplans, South Park Modern Bungalow
Here are the plans for the custom house we’re building for ourselves in South Park. It’s a Clean Modern Craftsman 2-story design, 3 bedroom, 2.5 baths with a detached 2 car garage at around 1900 s.f. For the bungalow feel we did nice 2×8 barge rafters at the gable ends with an a-typical edge detail and bold yet simple 4×4 brackets over 6″ corner trim. Porch columns front and rear will be 8×8 in smooth Cedar, just sealed. You can see the first floor is wide open and expansive with 10′ ceilings, the entry leads you into the dining area that opens right across to the kitchen. In the island kitchen we have a walk in pantry and a peninsula for casual eating. There is a powder room under the stairs and then the whole back of the house is the great room also off the kitchen for entertaining with direct access to the back yard complete with covered porch and decking on the canyon. Indoor utility room is also just inside the rear door.
All the bedrooms are upstairs, gracious closet spaces, full master suite with sit down spa tub as well as stand up shower. Dual vanities in both upstairs bathrooms. Normally we try and put the master suite downstairs but we dont mind stairs so it worked better putting all bedrooms up. I’m doing exposed galvanized metal roofing on the open porch framing and aluminum Milgard casement windows as well to give the urban mod feel. The back porch also provides a perfect breezeway to the detached 2 car garage. Check out the balloon framing in action on the side elevation/staircase windows, this is definitely some out of the box home design that’s going to make a huge impact in South Park. Estimated completion December 2012. Thanks Morgan for the help!
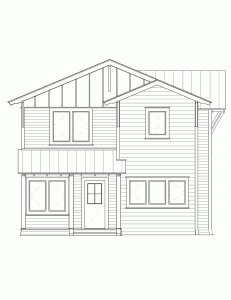
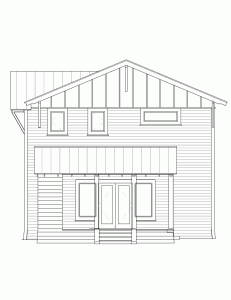
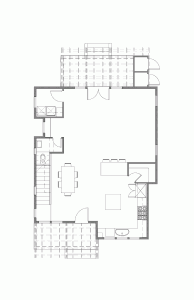
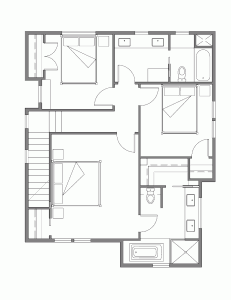
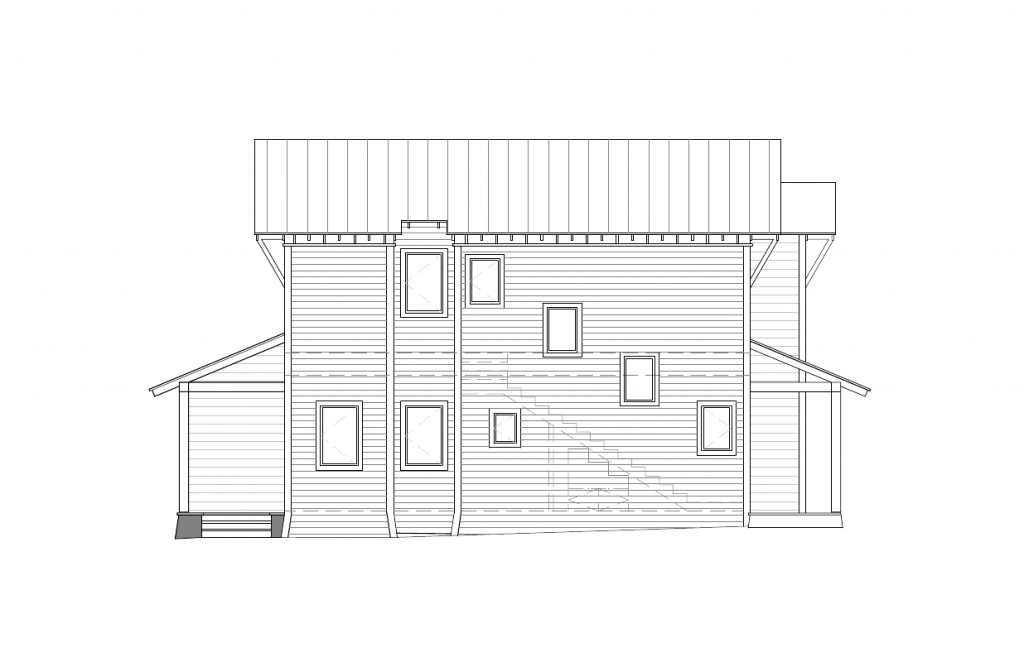
by Tom | Jan 7, 2012 | Craftsman Bungalow, San Diego Real Estate Market, South Park Modern Bungalow, Videos
Great news this week, we are going New Construction in South Park and building a killer brand new Craftsman Bungalow for ourselves on a canyon lot. I dug this deal up straight ninja style, no MLS listing, no For Sale sign in the yard, just some driving for dollars, looking up the owner on the tax rolls, a cash offer and we closed 5 days later. A build-able vacant lot, with utilities, in popular South Park is virtually unheard of. You’ve seen us do some Major bungalow transformations such as The Hat Trick House, The Neighbors House and The Target House but stay tuned and see what we’ll build given the opportunity to start from scratch and build one for ourselves! Plans are in the works, I’ll show you guys soon our design ideas. Stay tuned, 2012 is off to a great start!
















