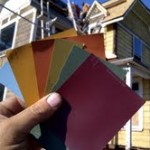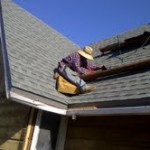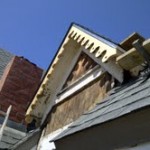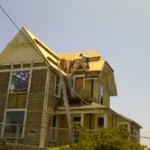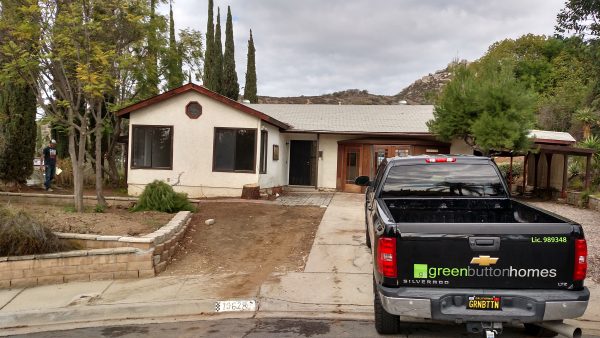
by Tom | Jan 22, 2017 | House Flipping, Roofs, San Diego Real Estate Market
We are the original San Diego We Buy Houses Company. Now we are a few weeks into this new Santee remodel. It’s a great 4/2 on a culdesac lot. It had quite a lot of demo including turning the converted garage back to original and various sheds and patio cover additions that were rotten and needed to be removed. We filled up 2 dumpsters on this one the first week. Outside of some minor floorplan changes this is a pretty straight forward project although it did get a new roof as well. We are always looking for more San Diego projects, if you know anyone who wants to sell their fixer-upper San Diego house for cash and as-is, please let us know.

Despite all the rain delays we still managed to get the roof on and all the termite damaged wood fixed. This is not an Ugly House, just needs mostly a new face lift to be beautiful again. Windows will go in this week and we can start putting the inside back together with complete new kitchen, baths, flooring and paint.
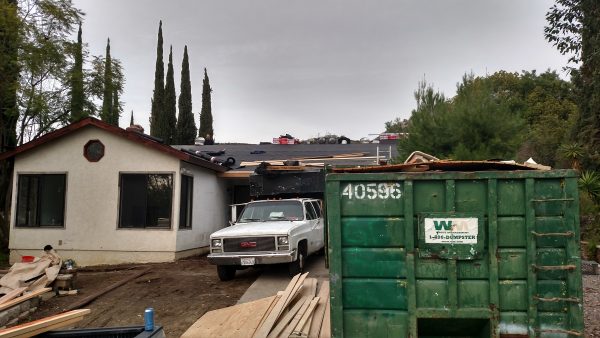
We Buy Houses in San Diego and love fixer uppers! Green Button Homes is the #1 Trusted San Diego Cash Homebuyer with 15 years experience! We are licensed general contractors who can pay more for your property because we do the work ourselves. Sell Direct To Us and save Thousands in real estate agent fees! Call/Text for a no-obligation cash offer. (619) 438-0234
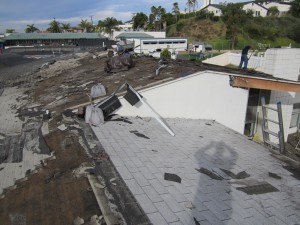
by Tom | Jan 21, 2012 | House Flipping
This was the real first week inside our MCM renovation now that the concrete guys are out of the way. The first thing I did was to get my roofer started, it turned out to be a little larger job than anticipated, 3 layers of tear off instead of what I thought was only 2. I put a GAF lifetime roof on and used a lighter color, Birchwood this time. Its going to go well with my grey tones on the exterior. While the roof was getting done we also finally did the demo inside.
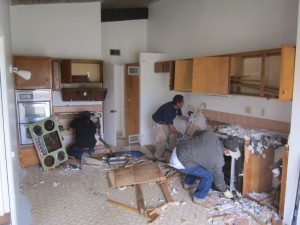

During the week I also did some minor framing changes as previously discussed. An opening between the kitchen and living room was the most dramatic but from a functional standpoint the bathroom changes were probably more important. Both bath doors got enlarged and moved over to accommodate larger vanities and I ended up vaulting the hall bath lid to give a larger feel. The wall between the hall bath and the utility room also got moved over 6 inches to make enough room for the tub with the new door opening location. I also changed all the rotten sub floors in the wet locations. All this is stuff that you’ll never see but its really more important than the nice stuff that covers it up. The electrician and plumber also got started roughing in the new mechanical upgrades, a new 200 amp service and the water heater relocation to the garage to make more room for the kitchen cabinetry.
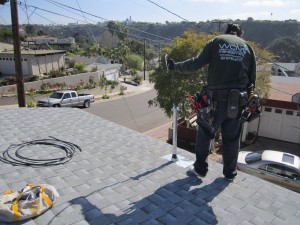
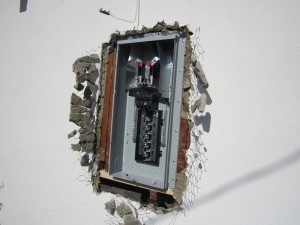
Primarily, to get the ceilings ready for my new stain I had my sandblasting guy, who normally does exteriors for stucco prep, come and blast the tongue and groove cedar and exposed beams. They came out killer now as you can see. I’m still pretty sure I’m going to go with a transparent green stain but I’ll do a test area and see how it looks. Its so clean now even just a clear coat would be cool but it might look too “rustic mountain cabin” for my taste..
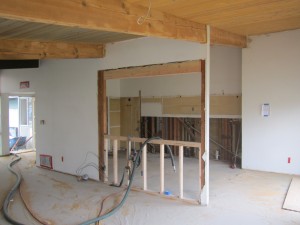
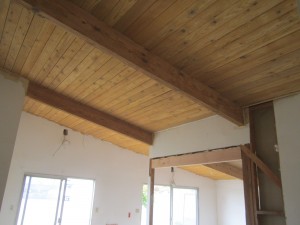
Over in South Park we had the big time survey done by Mike Curren for the site plan. This survey measures your lot by satellites down to the fraction of the inch and he marks the property lines. He also established the benchmark for grade for use on the building plan elevations. This way there is no question when we go to submit plans to the City. After playing with several floorplan options this week it became apparent we have to go 2-story to get the square footage I need as well as a garage. We also got the necessary Soils Report performed this week. I had to have a hole dug 2’x3′ and 4′ deep. Then we hired Soiltesters to come out and do the test. I was worried that because of the canyon location and slope of the lot that we could have had fill in some areas which would cause us to use deeper footings, but as it turns out the fill is only 18″ deep. The soil report will call for the new footing to be at least 12″ into native soils, which are the sandstone that is redish in appearance. You can see in the hole I dug where the soil changes color about 18″ down. This guy looks like a soil tester doesn’t he? We are still working on the floorplan, I’ll share the preliminary version as soon as we get close. Finally we get to build a house for ourselves! Thanks for following!
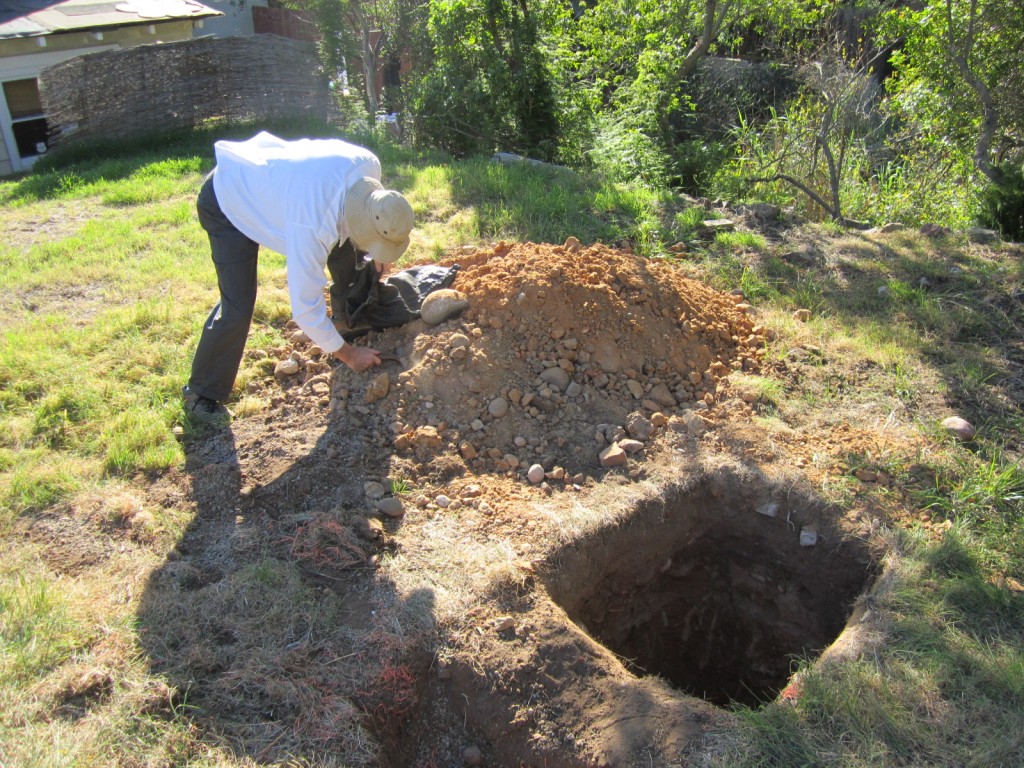
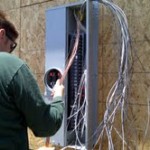
by Tom | Jun 26, 2011 | Exterior Paint, House Flipping, Painted Lady, Roofs, San Diego Real Estate Market, Victorian House, Windows
This is the craziest roof I’ve ever done and it didn’t help that my roofer only saw it necessary to bring one helper. The pitch is a very steep 12′ on 10′ so it makes walking on it humanly impossible. Not to mention that there were 3 layers including the original wood cedar shake shingle that needed to be removed before we could even install the new roof decking made this an all consuming job. It was slow going all week due to the steep pitch, they even had to hand carry the individual shingles up the 32′ ladder as we couldn’t load the bundles anywhere on the roof. It’s always good to pick your roof color to go with what exterior paint colors you’ve got planned, I can’t tell you how many times I’ve seen rehabbers make this crucial mistake, like a brown roof with a green house. I usually use the Owens Corning 30-Year Estate Grey but this time I went with something new its the Lifetime GAF shingle in the color called Slate. It’s mostly grey but with a hint of blueish green to make it look like slate on an old house. I think its going to tie in nicely with my paint color scheme. The roof on this house is real important to get right because its so visible. I took this opportunity to remake the historic scalloped decorative facia board also on the mini front gable and it came out sweet.
I also picked up my new wood historic style double-hung sashed windows by TM Cobb this week. These windows are so cool I wish I could replace all of them but the budget just doesn’t permit it. I’m putting in 8 new ones that are either unsavable or someone had already replaced with aluminum and refurbishing the rest of the original windows per the historic board guidelines. I cant put them in until I pass framing inspection. The electrician finished up this week so I’m now finally ready to call for rough-in inspections on framing, electrical, plumbing and hvac all at once. I think I’ve got 7 killer historic colors nailed down for the exterior, they are from the Sherman Williams Victorian House color collection. If the Historic Board approves it, I’ll be using a lighter green body, dark green trim, burnt orange accent on the sunburst, plum windows, medium orange for some accents, and light blue for the porch ceiling. There will also be a grey wood front porch to keep it period correct. These are some heavy colors but I think the Lady will hold them well as long as I use the accents sparingly and in the right places.

by Tom | Mar 24, 2010 | Roofs, Target House, Windows

The roof is all complete and just in time to beat this week’s South Texas rain storm. Final tally after adding up the receipts for my spreadsheet is $3998 for labor and materials, an excellent price for 40 squares of 30-year roof including 23 squares of old roof tear-off. Speaking of finding deals I’ve been doing some window shopping for the past few days in search of the best price for dual pane, white vinyl, low E windows for the Target House. I compared 4 different sources and ended up back with my usual supplier Builders First Source here in San Antonio. Sometimes I cringe at putting vinyl windows in an old historic house but with today’s energy prices it really makes sense. After having Home Depot quote it and send it to the bid room twice, Lowe’s quote and send it to QSP, I was still able to do better by a few hundred bucks. For 25 windows I am paying $3340.00 with tax. Keep in mind most of these for the old portion of the house are ESW’s (exact size windows) and are made custom to fit inside existing wood casings in order to preserve the historic qualities of the home. There is a Federal tax rebate for 2010 in the amount of $1500.00 if you spend over $5,000 and the new windows have a U factor greater than .40. This changed from last years requirement of .32 but in any case we wont qualify due to our low invoice price and we didn’t see it necessary to pay an extra 20% for the extra U factor just to get the $1500.00 back. Make sure and check with your CPA if you are a rehabber, there is some great energy efficient Obama money out there for grabs.
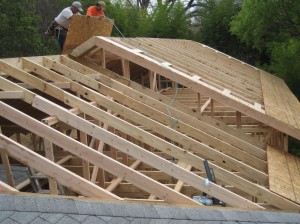
by Tom | Mar 22, 2010 | Framing, Roofs, Room Additions, Target House

For those of you taking notes, I just completed step #4 in my standard order for major renovations.
Step#1 Demo
Step#2 Level the existing structures’ foundation
Step#3 Frame up new construction portion
Step#4 Put the roof on
As with any renovation the demo always comes first. Next, I always level the existing house’s foundation so I am starting with something straight before I add on. Thirdly, I frame up the new addition and then finally get the roof on so everything inside will now be dry. After the roof I’ll usually move towards getting the siding on which includes doors and windows then I can have my sub contractors come through and rough-in the electrical, plumbing and hvac. I like to have the house secure before new stuff goes in so this is my reasoning. You can see how the roof gable pops up moving backwards through the addition, this compensates for the interior steps keeping the same 9′ ceiling height throughout.
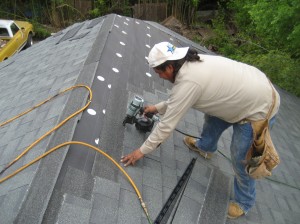
After my usual price shopping all over town I ended up getting the 30-year roofing material at Lowes for $50/square. If you are spending alot of money at Lowes or Home Depot have them send your quote to the “bid room.” They’ll come back with another 10% off everytime. If you bring in a competitors quote they’ll beat it by 10%. In San Antonio if you can speak a little Spanish you can get a roofing laborer to put on a new layer for $20/square if you supply all the materials whereas roofing contractors charge over $160 with materials. I ended up throwing down about $80/square total after including all new flashings, tar paper and drip edges. I used my favorite color Estate Gray by Owens Corning, it goes with everything and looks rich. This isnt bad and less than half of what a homeowner would pay. This roof is 37 squares so the total price is around $4000 which is a great price for a 30-year shingle with all new metal and added ridge vents on a 2200 s.f. house. Another rain storm caught the guys mid-way Saturday so we’re finishing it up Monday.











