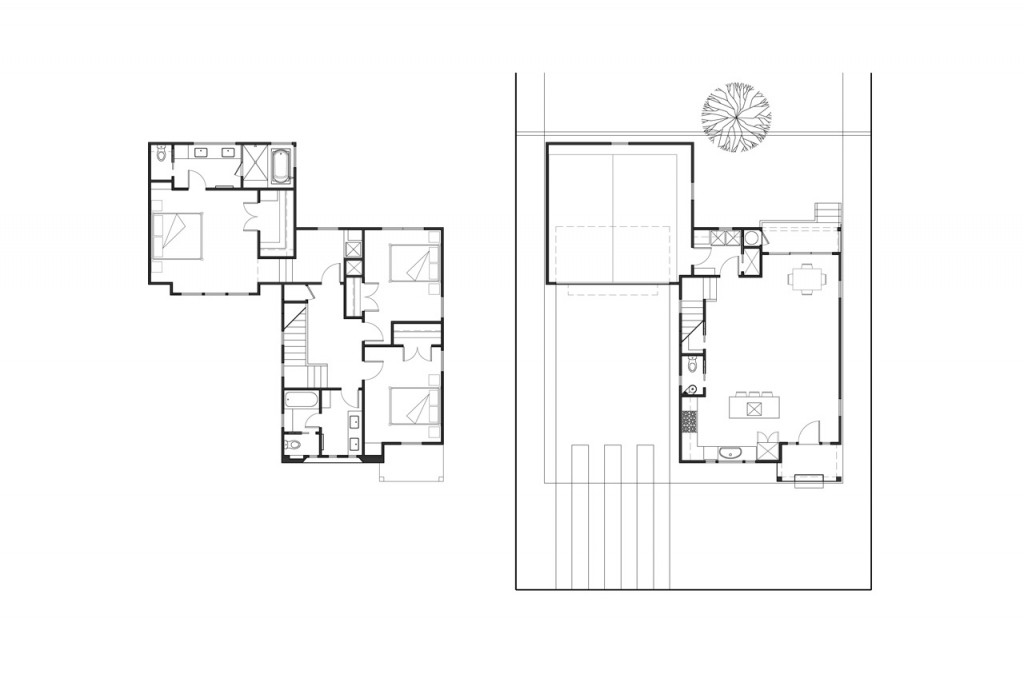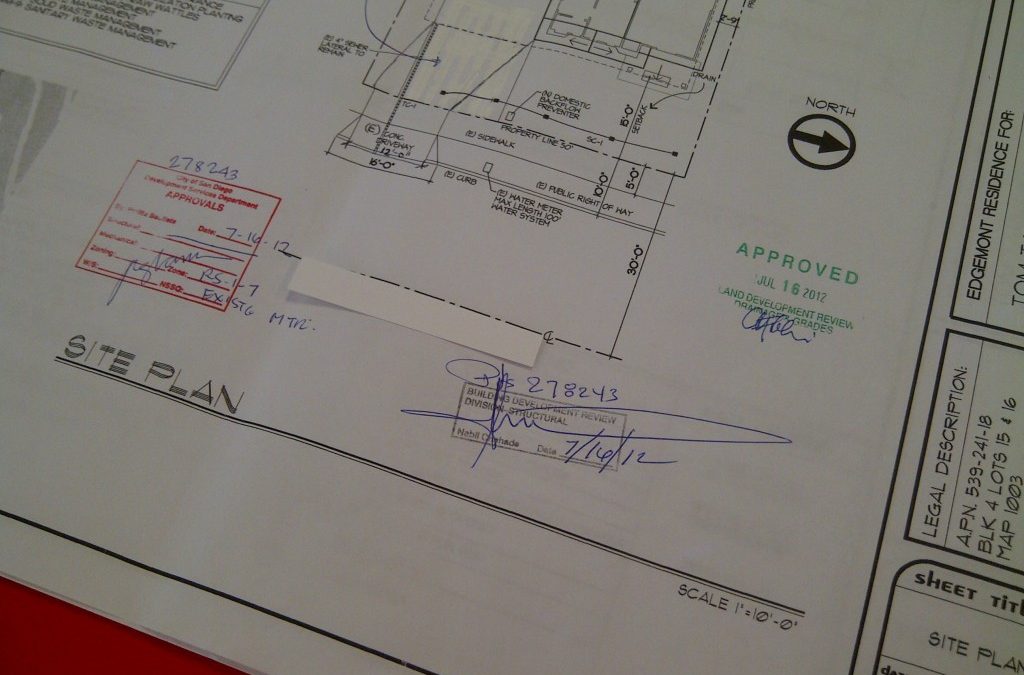
by Tom | Jul 20, 2012 | Foundations, South Park Modern Bungalow
This Monday, July 16, I finally got approval stamps on my plans. As you might remember I had a huge setback and changed the whole house design around and had to start over. In this go round, it only took 2 rounds of changes on the new plans. I paid an extra $1500 bucks for the expedite plan check which guarantee’s a 8 business day turn-around. Had I not coughed up this extra fee it would take a month to get through the structural department because they are so backed up. There were a lot of minor changes to the plans that the City asked for, these requests are called “cycle issues.” Once you change your plans to reflect their instructions, then you go down and resubmit which means basically drop them off for another 8 business days. So I waited the first 8 days, changed them once and dropped them back off, waited another 8 business days and then we were so close that they allowed us to go “over the counter” which means that you make appointments with the structural, engineering and combined review departments and show that you’ve made the changes and they stamp them on the spot. Its pretty interesting and way different than a remodel or room addition.
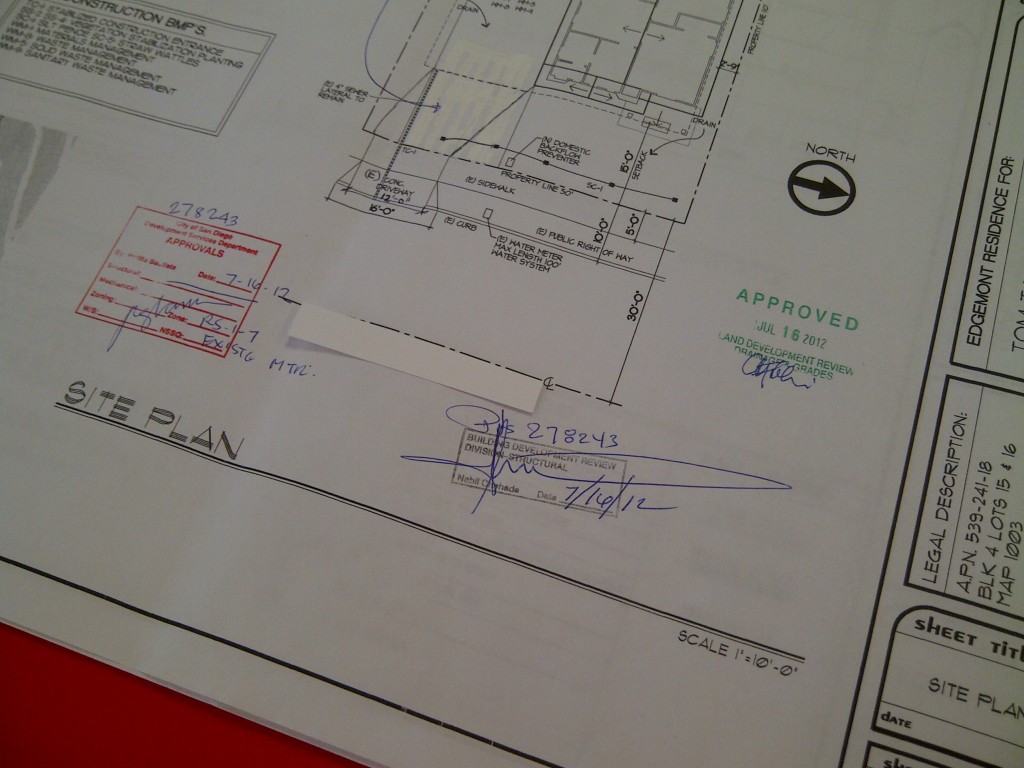
Everyone has been asking about the crazy fees they gouge you for here in California. Its no secret the City is almost bankrupt but I know I did my part this week when we paid for the permit fee. Yes folks, its $3.20/sf Just for the School District impact fees. They figure you are adding more kids to the neighborhood I guess. I could have got a credit for the 880 s.f. old structure that was torn down but only if it was occupied 2 of the previous 3 years before demo and if the new development commences within 4 years from the demo date. Unfortunately my lot had a house that was torn down in 2005. Total permit fees with plan check and impact fees for this 1850 s.f. home were $24,956.00 or $13.48 /sf. The City of San Diego put a value on this project of $237,747.00 to calculate their fees, not sure how they got this number but it comes to $128.51/s.f. Maybe its the average that most people would pay to build it. Permit fees would have been even higher had I not already had the water meter and sewer lateral so I guess I cant complain. I think these fees are a bit excessive, no wonder nobody is building new homes in California. They tacked on an extra $1,000 Recycling Deposit also, if I show them receipts from the landfill and prove that I recycled at least 50% of the construction mess, I get it back. FYI, The school impact fees also apply for any room addition over 499 s.f. in San Diego in case you are considering remodeling.
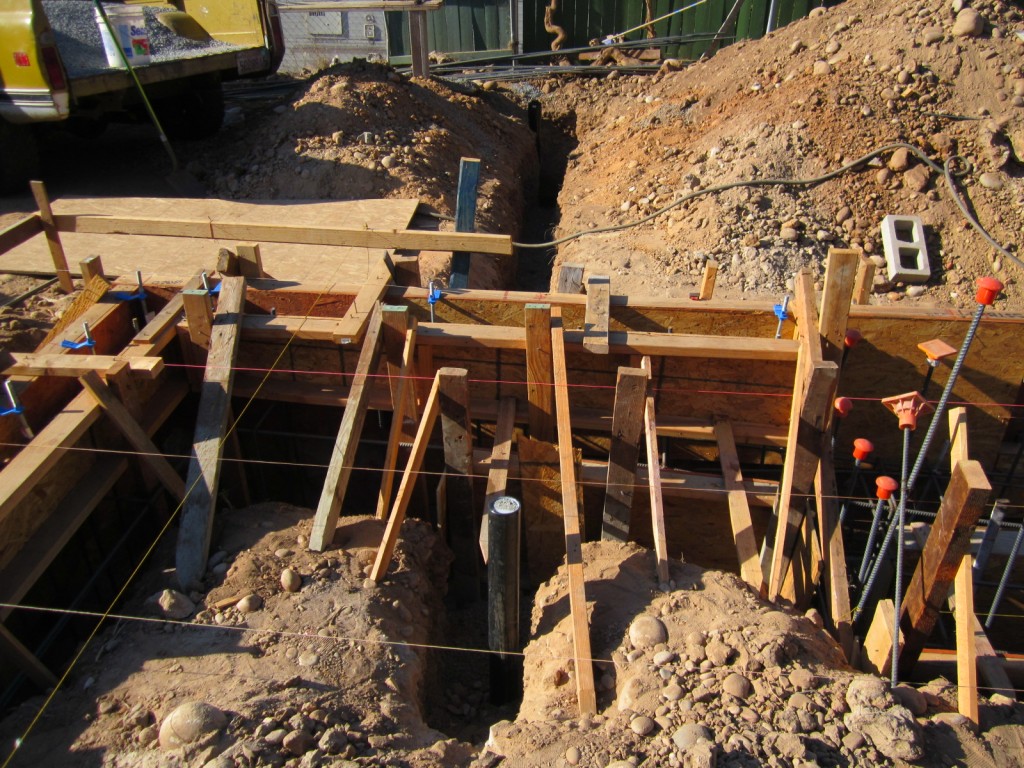
So you are probably wondering why I started working on the foundation before I had stamps, in theory you are not suppose to, but I felt confident enough after seeing the first request for changes that there were no gray areas with the City with regards to the footprint, setbacks or structural. After all, we only dug trenches and made forms but you’re really not suppose to start. I gained 3 weeks by taking the chance but was nervous the whole time someone would complain.
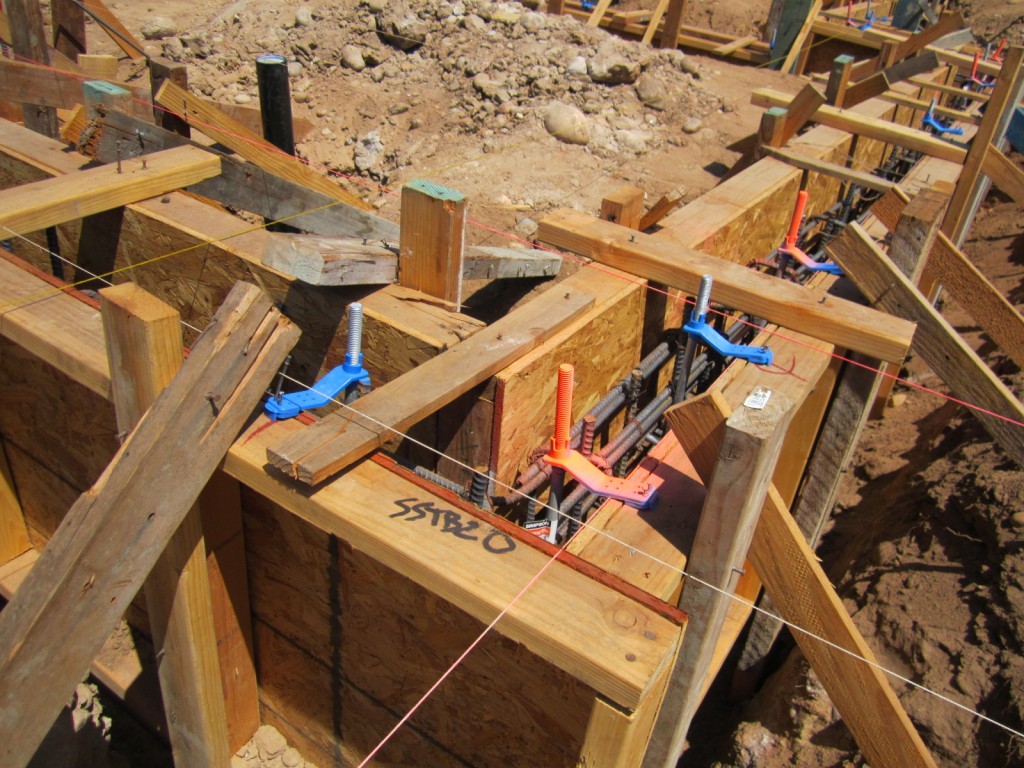
I had 2 inspections this week, the first was for the plumbing underground, this is the sewer lateral that brings 2 waste lines into the structure. You have to run the ABS through the footing, sleeve-ing and wrapping it. The trenches were dug and I laid the waste lines in pea gravel.
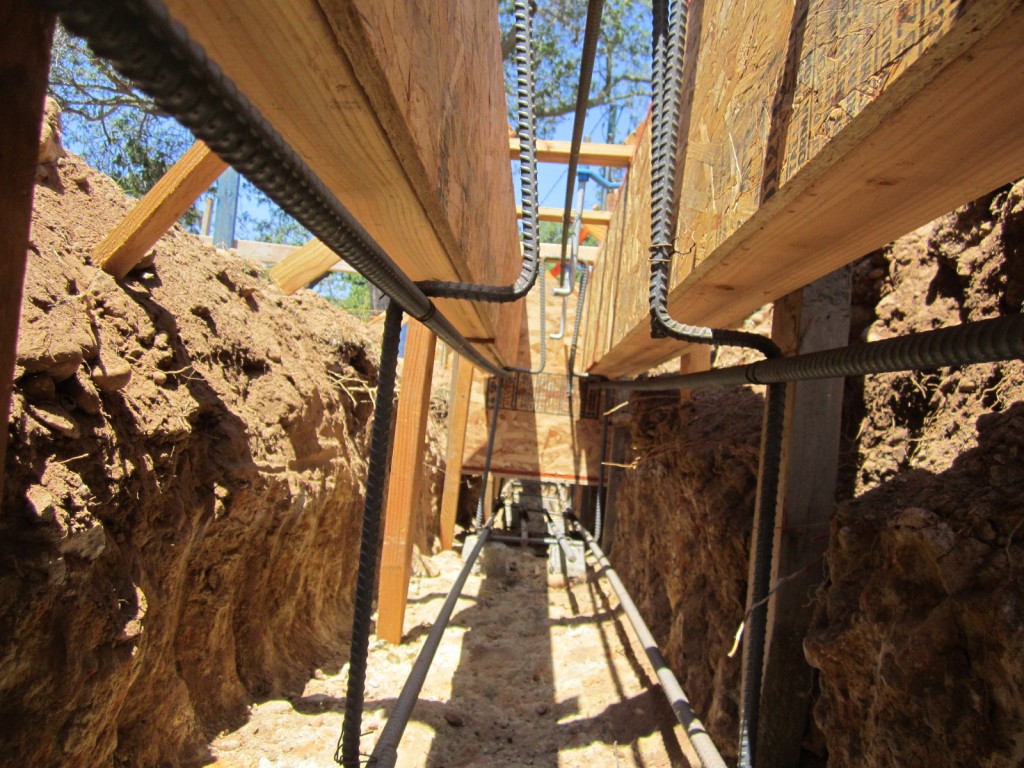
The big inspection was the foundation footing inspection, I passed it today. The inspector verified that all rebar placement and sizing is per plans and that the important Simpson hold down hardware is the right size and in the right location. We used 4,040 linear feet of rebar for this foundation. Rebar and wood forming materials came to around $4,500.00. I’m all clear now for the first concrete pour for the footings and stem wall, I have 30+ yards of 3000 psi 3/4″ “big rock” coming tomorrow so we are officially off to the races!
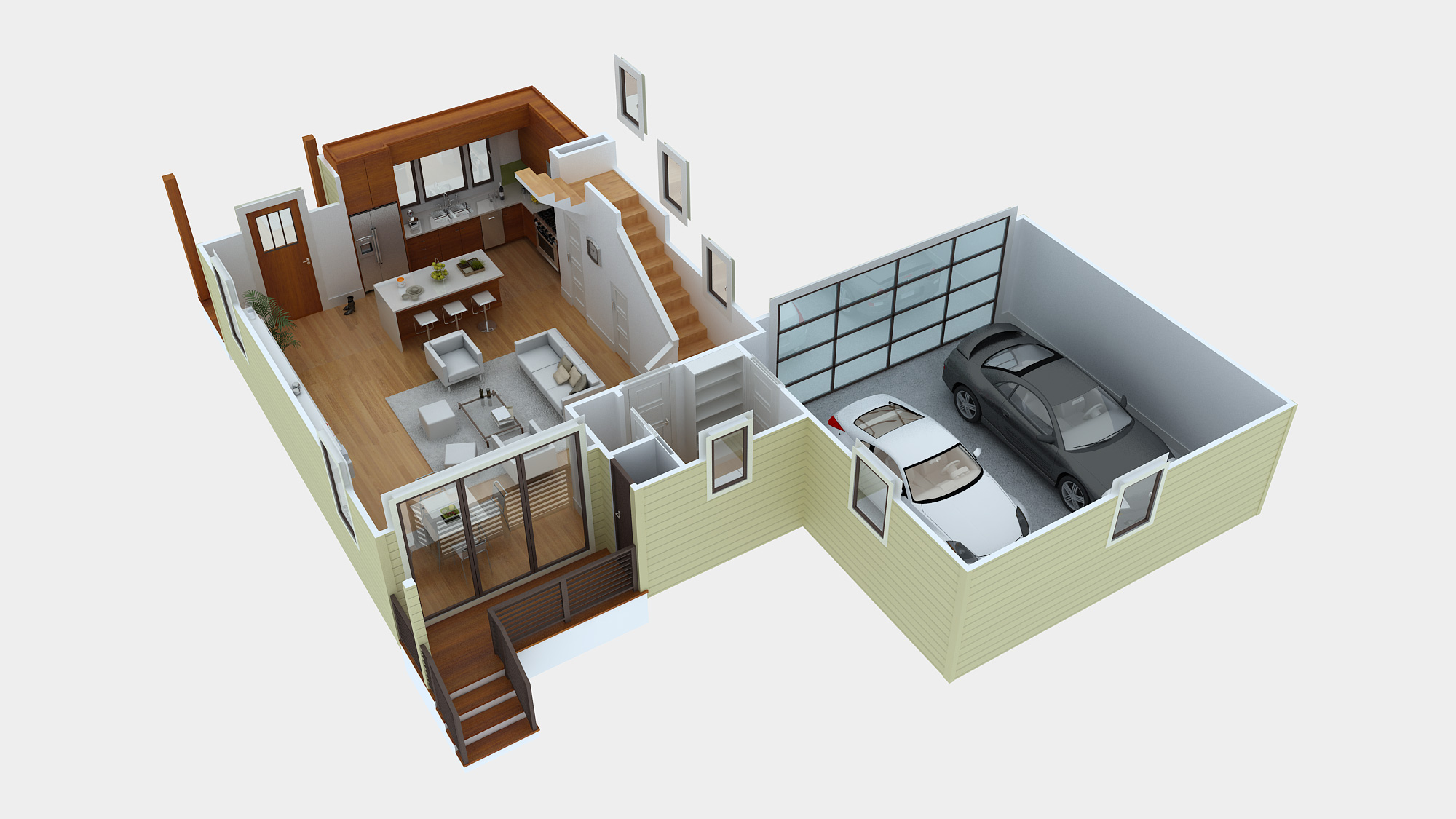
by Tom | Jun 21, 2012 | Floorplans, South Park Modern Bungalow
Here’s my South Park floor plans modeled in 3D. Make sure and click on the pics to zoom in and take a look around, make yourself at home! This custom house is being built in the San Diego neighborhood of South Park by Green Button Homes. Nothing like this has been done in the area, we are San Diego’s cutting edge design/build general contractor!
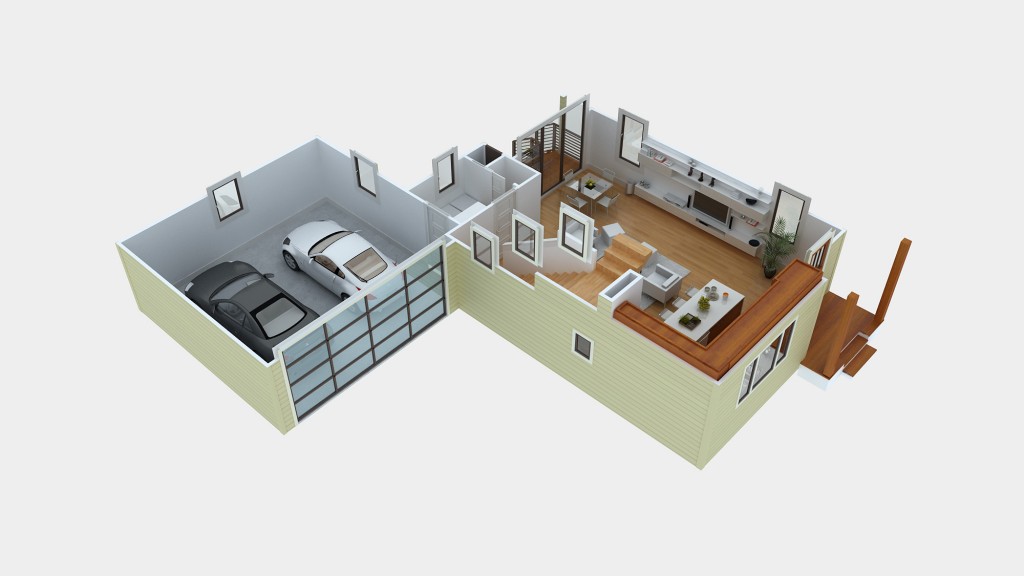
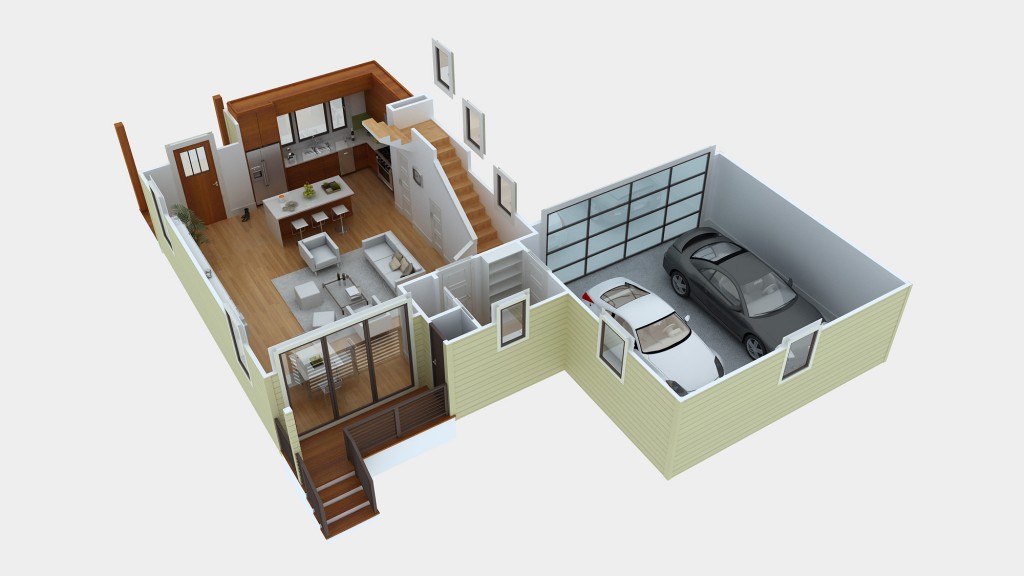
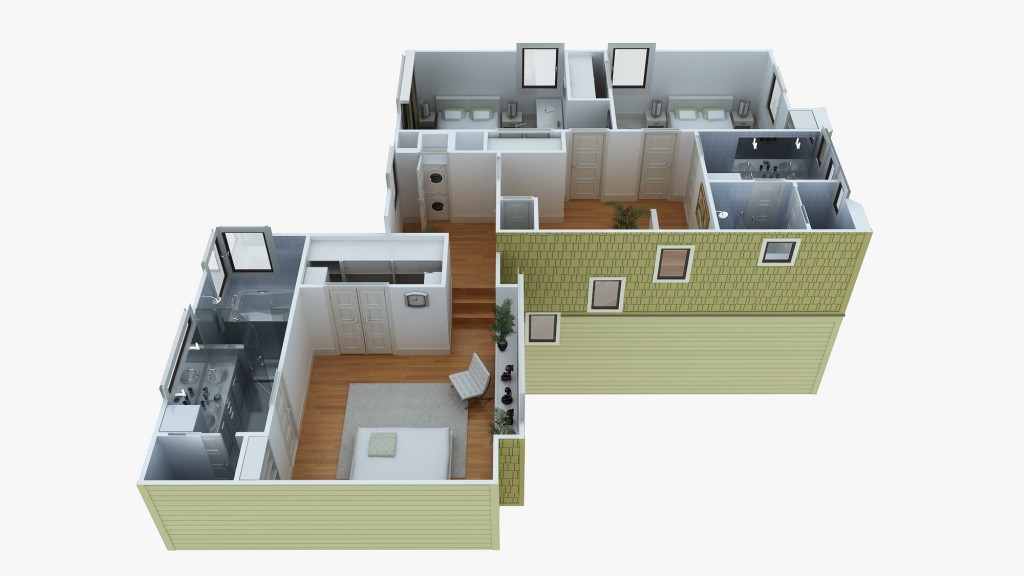
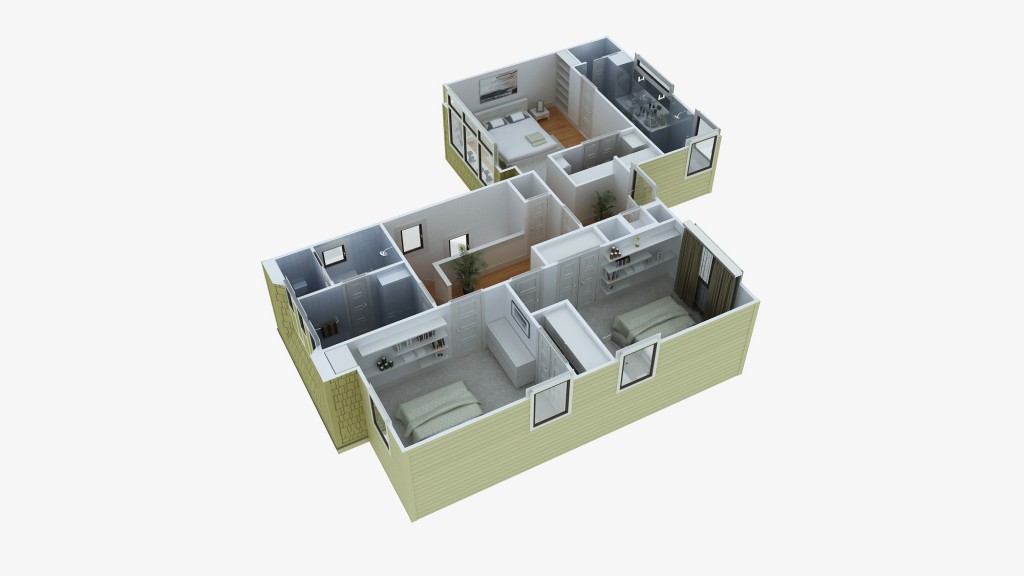
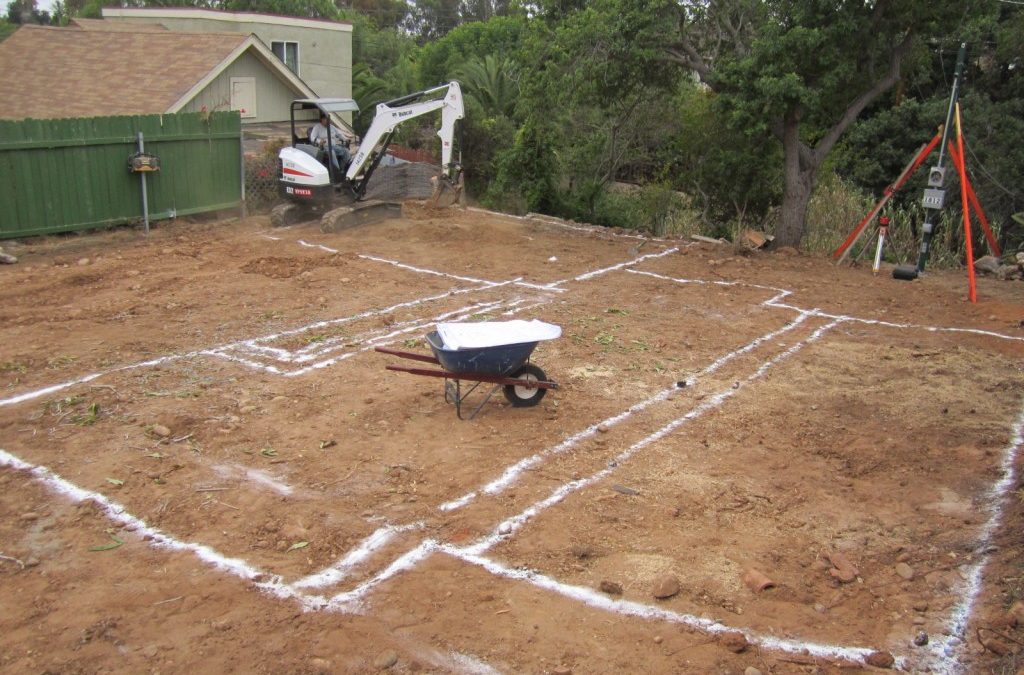
by Tom | Jun 16, 2012 | Foundations, South Park Modern Bungalow
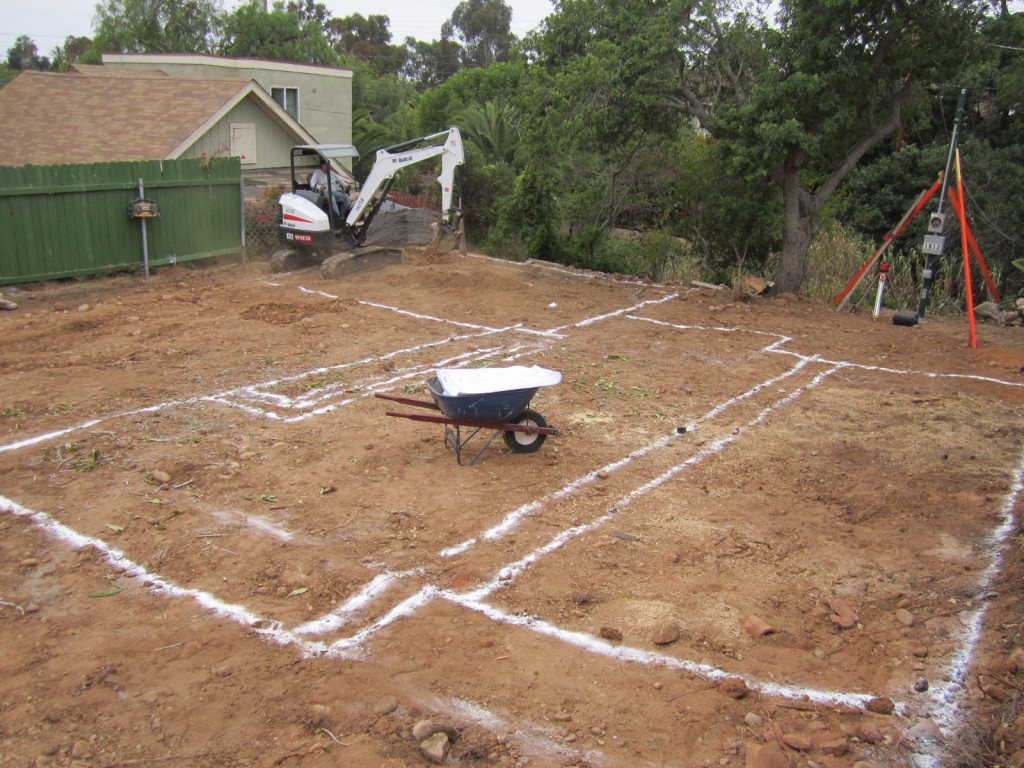
I have officially broke ground in South Park. This is not a big house but its really crazy to see it marked off on the lot and try and picture walking through it, it looks very small. First order of business was a light Bobcat grading of the lot and setting a Temporary Power Pole which has to first be inspected by the City and then hooked up by SDG&E.
Did you know that all new single family construction in San Diego now require fire sprinklers?, doesn’t matter if you are right on the beach without a tree in sight. Not a big deal after all, I found a licensed sub contractor who will install everything at the rough-in stage for $2100.
There is a 30′ height restriction in our zone but that doesn’t mean you can be 30′ high at the front of your house. If you draw an imaginary line at the 15′ front setback point and then go up 25′ and create a 45 degree angle back to the 30′ height, this is the envelope you cannot cross. All bathrooms with a tub or shower also now have to have an exhaust fan with a humidistat, even if there is an opening window. CO2 detectors also now have to be upstairs as well as downstairs for current codes.
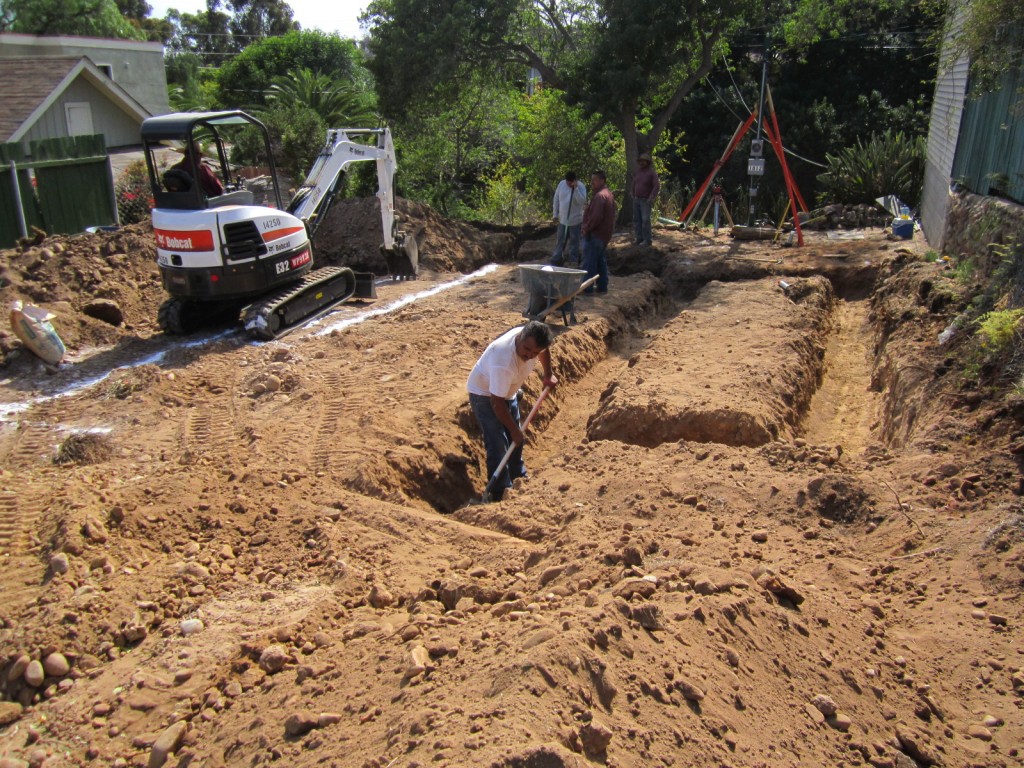
Since the house is going to be on a raised foundation, I rented a mini excavator for the day from my favorite place BJ’s and we dug all the footing trenches. I’ve never re-measured and re-squared anything in my life, its such an important step getting the house in the correct position on the lot. We had the property line markers to work from that my land surveyor installed, so we set up strings and then transferred the footing locations onto the ground.
Soil testing in San Diego is the first step of your project. A few months back I had a soils test done, they found native soil under about 1-2 feet of fill. Although the footings for a 2 story house only have to be 18″ deep, we had to dig 2-3 feet in order to reach the rock hard native soil. The soils company will now come and re-inspect the trenches before we start on the forms and sign off that its correct.
If I hadn’t done the soils testing the City could have, at their discretion, made us take apart the forms and dig the trenches deeper if they felt the soil conditions were questionable at the time of form inspection. This happened to a friend of mine last year. The soil in our area is very good, not expansive and rock hard so this house isn’t going anywhere.
Additionally, I plan on using a little more rebar that the minimum building code calls for, just for piece of mind as well. After the soils testing inspection is the critical part of form-setting which has to be perfect in order to create the level foundation from which everything will rest. Once all the forms are set and rebar in place, then the City comes and inspects it for accuracy before concrete can be poured. Its so exciting to build our own home!

by Tom | May 27, 2012 | Marketing, South Park Modern Bungalow
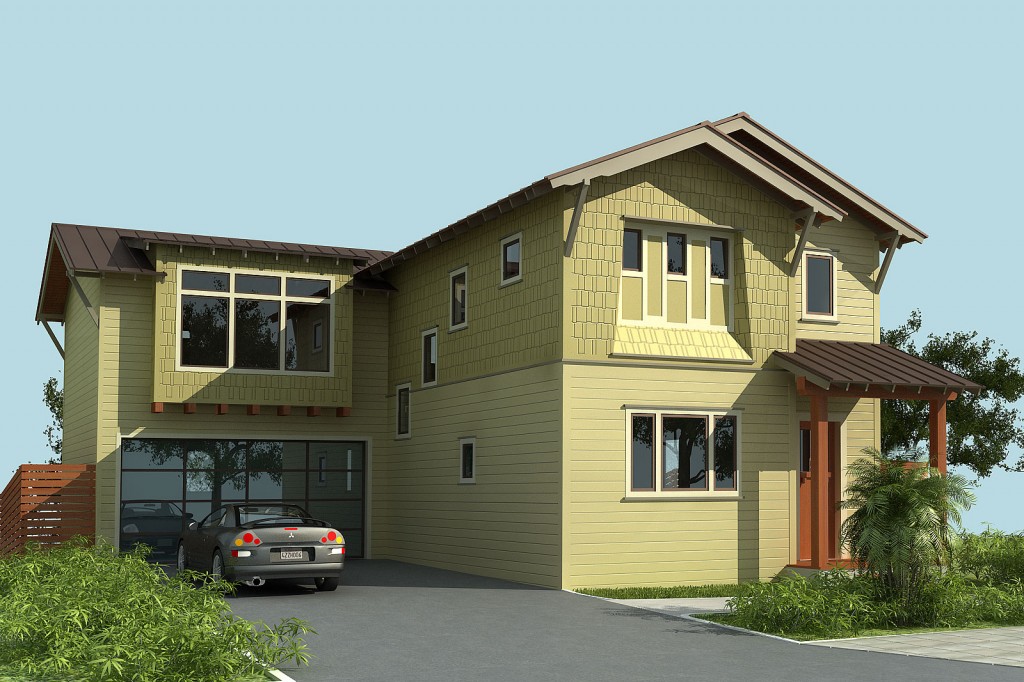
Here’s my South Park project modeled in 3Ds-Max with V-Ray. Refreshingly modern and comfortably traditional all at the same time. Exploded views of the upstairs and downstairs floor plans coming soon!
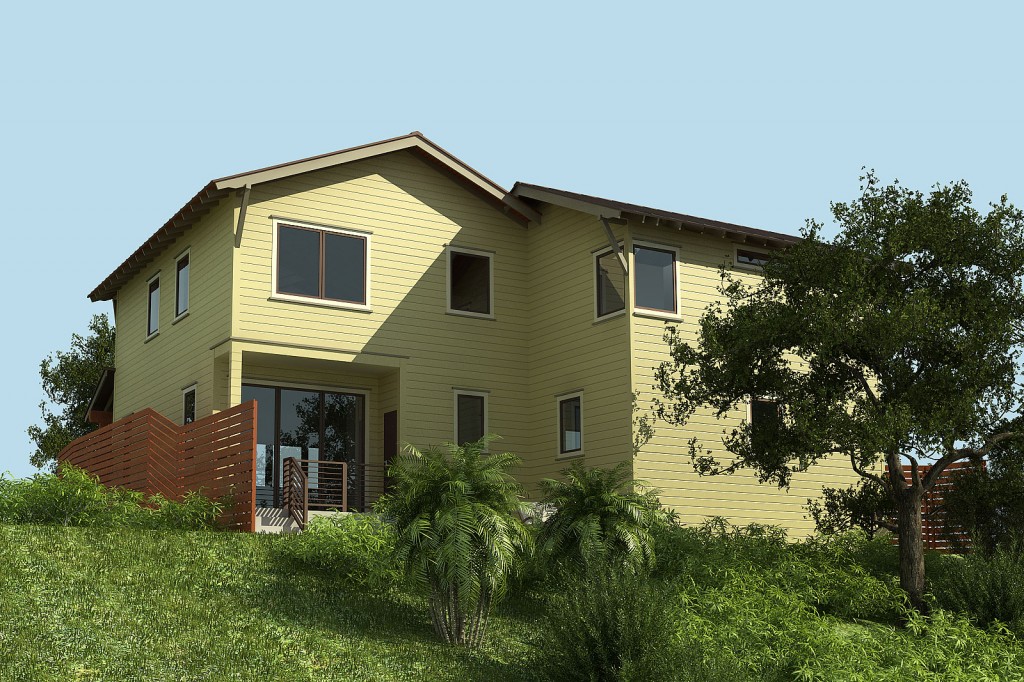
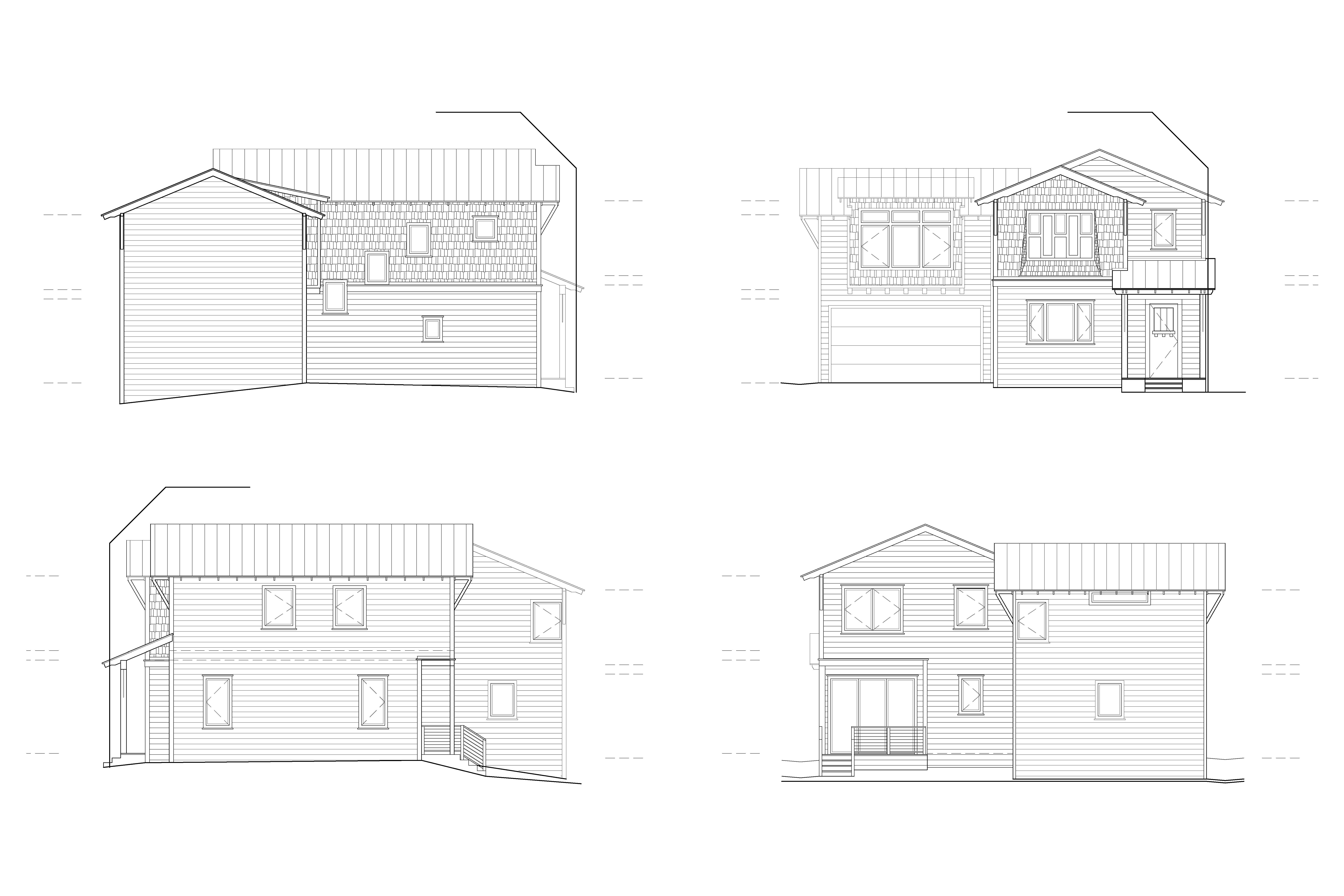
by Tom | May 17, 2012 | Craftsman Bungalow, Floorplans, Marketing, San Diego Real Estate Market, South Park Modern Bungalow
We just went through some major building plan revisions for the South Park Modern/Craftsman 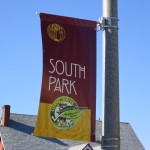 house that we are building this summer here in San Diego. I could have already had building permits and started construction but after sitting with the City and having to compromise I just wasn’t going to be happy with the end product, so I opted to go back to the drawing board and with the help of my great designer we came up with something we both felt is way better. There’s so much to learn on new construction and what the City of San Diego will and will not allow, I’m chalking this one up to builder school and moving on. It only takes 8 business days to get your plans routed through Developmental Services downtown, then they give you a list of changes for your plans, luckily they are now hiring more staff after years of cut backs and lay offs.
house that we are building this summer here in San Diego. I could have already had building permits and started construction but after sitting with the City and having to compromise I just wasn’t going to be happy with the end product, so I opted to go back to the drawing board and with the help of my great designer we came up with something we both felt is way better. There’s so much to learn on new construction and what the City of San Diego will and will not allow, I’m chalking this one up to builder school and moving on. It only takes 8 business days to get your plans routed through Developmental Services downtown, then they give you a list of changes for your plans, luckily they are now hiring more staff after years of cut backs and lay offs.
The newly revised design, now close to 1900 s.f., is larger than neighborhood standards. Downstairs the kitchen, living and dining rooms are linked to create an open and continuous public space where guests can roam freely and have easy access to bathroom facilities under the staircase and enjoy fluid movement between indoor and outdoor living spaces via the bi-folding rear patio doors. This new design also makes more room for outdoor living space with 13′ of yard before the cantilever deck on the canyon. Light and vertical space make any room feel larger so with the 10′ ceilings downstairs and abundance of morning and afternoon light, the space should feel very comfortable. The facade is a sophisticated blend of traditional Craftsman style with a Modern influence. The bubble framing for the staircase windows on the driveway side creates a fun and whimsical touch for this hip and eclectic neighborhood.
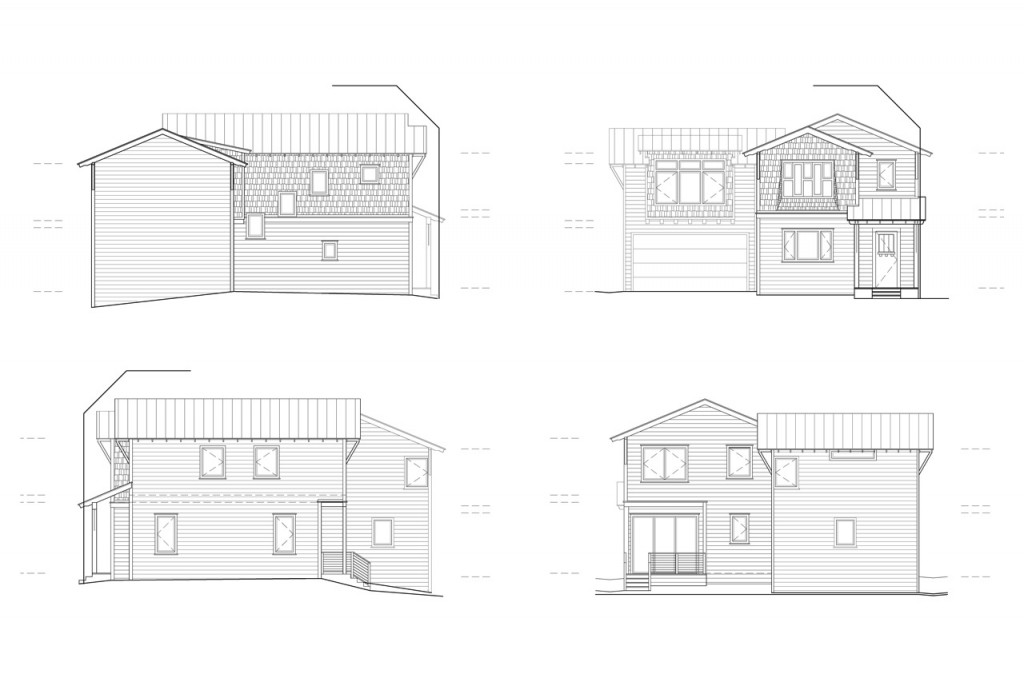
The 2-car garage is now over-sized and attached to the house with an adjoining mud room/utility room with full size connections and the HVAC closet. I pulled it 4′ off the side property line to give the City required side set back since its an attached garage now, detached garages can sit right on the property line in my area believe it or not. All private spaces are nicely separated upstairs with an open gallery at the top of the staircase, 2 secondary gracious sized bedrooms and shared hall bath. The large master suite above the garage has a bonus sitting area and secondary set of stacked washer/dryer connections and then steps down into the bedroom to allow higher vaulted bedroom ceilings. Our East-facing master retreat will get great morning light and has a walk-in closet and really cool master bath with dual vanities, water closet and a wet room feature which includes the stand-up shower and spa tub not separated by a divider wall, behind frame-less glass doors and with casement windows looking down into the canyon. The wet room design is really en vogue right now in bathroom design and works great in small spaces.
