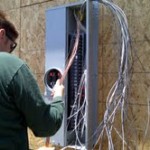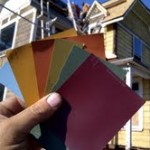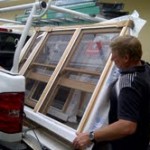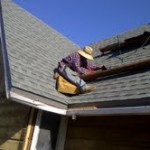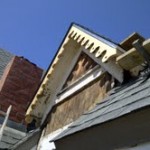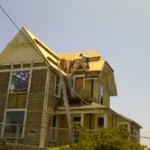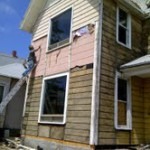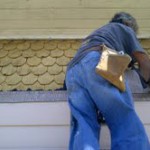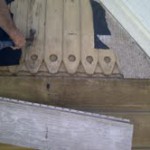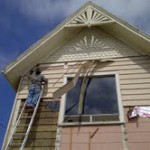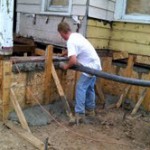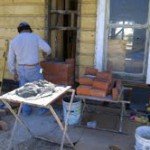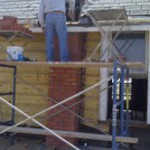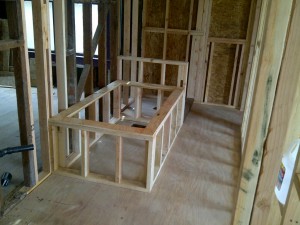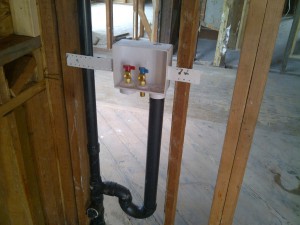
Siding and Insulation
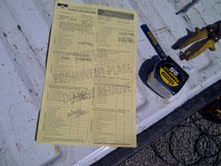 We finally passed all rough-in inspections and have now hung all the insulation. It took 2 tries with my hvac sub contractor, he forgot to strap down the furnace and didn’t run hard pipe gas line through the unit so we had to call for a second inspection after having him come fix the two issues. These are small details which he should have caught but nonetheless we got all the signatures now on our inspection card and the City inspector is starting to warm up to me a bit now that he sees we know what we are doing. Right after passing I scheduled the insulation to be hung the next day and its called in for an inspection for tomorrow. I insulated the exterior walls and complete sub floor. This is over and above what my permit called for but having all the walls opens provides such an obvious opportunity to save energy and provide someone with a product we can be proud of. I’m sure the new homeowner will unknowingly be thanking me every month when they pay their electric bill.
We finally passed all rough-in inspections and have now hung all the insulation. It took 2 tries with my hvac sub contractor, he forgot to strap down the furnace and didn’t run hard pipe gas line through the unit so we had to call for a second inspection after having him come fix the two issues. These are small details which he should have caught but nonetheless we got all the signatures now on our inspection card and the City inspector is starting to warm up to me a bit now that he sees we know what we are doing. Right after passing I scheduled the insulation to be hung the next day and its called in for an inspection for tomorrow. I insulated the exterior walls and complete sub floor. This is over and above what my permit called for but having all the walls opens provides such an obvious opportunity to save energy and provide someone with a product we can be proud of. I’m sure the new homeowner will unknowingly be thanking me every month when they pay their electric bill. With all the walls open I also ran Cat-6 and cable wires to all the bedrooms. We are in a heat wave right now in San Diego, I wouldn’t have wanted to be the guy under the house all day itching and scratching trying to hang this stuff. I jumped outside and started trimming out the exterior also, I re-framed the front porch and used 1×3 tongue and groove for the decking that’s historically correct. It’s a little more than I could have spent on another material but its details like this that will pay off in the end and especially since its on the front of the house which is always the most important to focus on.
With all the walls open I also ran Cat-6 and cable wires to all the bedrooms. We are in a heat wave right now in San Diego, I wouldn’t have wanted to be the guy under the house all day itching and scratching trying to hang this stuff. I jumped outside and started trimming out the exterior also, I re-framed the front porch and used 1×3 tongue and groove for the decking that’s historically correct. It’s a little more than I could have spent on another material but its details like this that will pay off in the end and especially since its on the front of the house which is always the most important to focus on.
 I also got some of my windows installed and I’m telling you they are so neat. TM Cobb makes a mighty fine wooden double hung window for historic homes. I’m totally happy and cant wait for the missing 2 to arrive with the Victorian front door so I can install them too.
I also got some of my windows installed and I’m telling you they are so neat. TM Cobb makes a mighty fine wooden double hung window for historic homes. I’m totally happy and cant wait for the missing 2 to arrive with the Victorian front door so I can install them too.
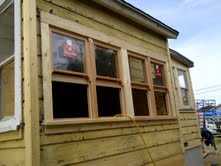 Here’s the bank of 4 windows on the study or optional 5th bedroom. This room is going to be killer with all the light that’s coming in. There was a lot of missing trim on the corners of the house that was probably removed when the metal siding went on. This stuff is easy to replace so we’ve been working our way around the house getting everything back to how it should be.
Here’s the bank of 4 windows on the study or optional 5th bedroom. This room is going to be killer with all the light that’s coming in. There was a lot of missing trim on the corners of the house that was probably removed when the metal siding went on. This stuff is easy to replace so we’ve been working our way around the house getting everything back to how it should be.
For the rear master suite room addition I purchased 10″ cedar beveled channel siding from La Mesa Lumber at $2.50/foot. This is the first time I’ve used it and boy is it nice. It comes pre-primed and its very straight, unlike the T117 siding I’ve frequently used on the Craftsman bungalows. We wrapped the room addition with Tyvek first of course and are now putting the 773 siding up. It’s great to use all the correct materials, in this case its costing me about $1400.00 for this 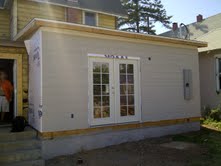 siding but its going to be worth it. The historical review board here in San Diego wouldn’t even have let me use Hardi Siding if I wanted to. My colors were also approved this week so once the exterior trim and siding is all complete I’m going to have 2 crews in simultaneously painting the exterior of the house and hanging the drywall on the inside. Once the drywall is hung we have to get a nailing inspection where they verify spacing on the screws before we tape and float over it. Stay tuned, we’re going to see some dramatic changes soon. Also, Get on over to Biggerpockets.com and check out the video interview I did with Josh. I break down our business model and explain what kind of projects we look for.
siding but its going to be worth it. The historical review board here in San Diego wouldn’t even have let me use Hardi Siding if I wanted to. My colors were also approved this week so once the exterior trim and siding is all complete I’m going to have 2 crews in simultaneously painting the exterior of the house and hanging the drywall on the inside. Once the drywall is hung we have to get a nailing inspection where they verify spacing on the screws before we tape and float over it. Stay tuned, we’re going to see some dramatic changes soon. Also, Get on over to Biggerpockets.com and check out the video interview I did with Josh. I break down our business model and explain what kind of projects we look for.

